Deer Valley Daystar 1834
- 3 Bed |
- 3 Bath |
- 12 Guests
Description
The spacious and understated Deer Valley Daystar 1834 is located in the prestigious Lower Deer Valley area and close to the Snow Park Lodge, which is considered to be a major hub of Deer Valley Resort. The Lodge offers shopping and dining opportunities, as well as quick access to the slopes and activities of the Resort. You are also be a quick shuttle ride to Historic Park City Main Street.
This property offers 2,500 square feet, three bedrooms, private office with two twin beds, and three bathrooms and a half bathrooms, all to accommodate up to 12 guests.
You’ll enter the home on the main level via the front door, stepping into a large entryway, and then into the main living area.
Main Living Room: This room offers comfortable modern furnishings (including a sofa sleeper), a 75” Samsung Smart TV, and a cozy gas fireplace. The spectacular floor-to-ceiling windows that bring in the expansive view. You will also have access to the private deck where you will find a BBQ grill, and outdoor furnishings including patio dining for eight.
The kitchen and dining area are a half-level up from the living room, offering a unique cooking and dining space.
Kitchen: The fully equipped kitchen features stainless steel appliances, stone counters and kitchen bar seating for four.
Dining Room: This dining area offers seating for six.
Bedrooms/Bathrooms:
Master Bedroom (upper level) — King size bed, walk-in closet, 55” Smart TV, private office with daybed and trundle, the en suite bathroom offers double sinks, and a large jetted tub/ shower combo.
Bedroom 2 (lower level) — King size bed, walk-in closet, 43” Smart TV, private bathroom with a tub/shower combo.
Bedroom 3 (lowest level) — Two queen beds, 43” Smart TV, two closets, and the private bathroom offers dual sinks, and a tub/shower combo. This bedroom also has access to the private hot tub room.
Half bathroom on main level
Hot Tub: Yes, private hot tub room with outdoor access
Pets: Not allowed
Laundry: Full-size washer and dryer in laundry room
Parking: Private one-car garage
Internet/: Yes, high-speed WIFI
A/C: Yes, central
Distances:
Deer Valley Resort – Snow Park Lodge: 0.7
Park City Mountain Resort: 2.5 miles
Canyons Village: 6.0 miles
Historic Main Street: 1.3 miles
Grocery Store (Fresh Market): 2.3 miles
Liquor Store: 2.7 miles
Please note: Discounts are offered for reservations longer than 30 days. Contact Park City Rental Properties at 435-571-0024 for details!
CDC cleanings are performed using checklists following all CDC cleaning guidelines.
Virtual Tour
Amenities
- Checkin Available
- Checkout Available
- Not Available
- Available
- Checkin Available
- Checkout Available
- Not Available
Seasonal Rates (Nightly)
{[review.title]}
Guest Review
| Room | Beds | Baths | TVs | Comments |
|---|---|---|---|---|
| {[room.name]} |
{[room.beds_details]}
|
{[room.bathroom_details]}
|
{[room.television_details]}
|
{[room.comments]} |
The spacious and understated Deer Valley Daystar 1834 is located in the prestigious Lower Deer Valley area and close to the Snow Park Lodge, which is considered to be a major hub of Deer Valley Resort. The Lodge offers shopping and dining opportunities, as well as quick access to the slopes and activities of the Resort. You are also be a quick shuttle ride to Historic Park City Main Street.
This property offers 2,500 square feet, three bedrooms, private office with two twin beds, and three bathrooms and a half bathrooms, all to accommodate up to 12 guests.
You’ll enter the home on the main level via the front door, stepping into a large entryway, and then into the main living area.
Main Living Room: This room offers comfortable modern furnishings (including a sofa sleeper), a 75” Samsung Smart TV, and a cozy gas fireplace. The spectacular floor-to-ceiling windows that bring in the expansive view. You will also have access to the private deck where you will find a BBQ grill, and outdoor furnishings including patio dining for eight.
The kitchen and dining area are a half-level up from the living room, offering a unique cooking and dining space.
Kitchen: The fully equipped kitchen features stainless steel appliances, stone counters and kitchen bar seating for four.
Dining Room: This dining area offers seating for six.
Bedrooms/Bathrooms:
Master Bedroom (upper level) — King size bed, walk-in closet, 55” Smart TV, private office with daybed and trundle, the en suite bathroom offers double sinks, and a large jetted tub/ shower combo.
Bedroom 2 (lower level) — King size bed, walk-in closet, 43” Smart TV, private bathroom with a tub/shower combo.
Bedroom 3 (lowest level) — Two queen beds, 43” Smart TV, two closets, and the private bathroom offers dual sinks, and a tub/shower combo. This bedroom also has access to the private hot tub room.
Half bathroom on main level
Hot Tub: Yes, private hot tub room with outdoor access
Pets: Not allowed
Laundry: Full-size washer and dryer in laundry room
Parking: Private one-car garage
Internet/: Yes, high-speed WIFI
A/C: Yes, central
Distances:
Deer Valley Resort – Snow Park Lodge: 0.7
Park City Mountain Resort: 2.5 miles
Canyons Village: 6.0 miles
Historic Main Street: 1.3 miles
Grocery Store (Fresh Market): 2.3 miles
Liquor Store: 2.7 miles
Please note: Discounts are offered for reservations longer than 30 days. Contact Park City Rental Properties at 435-571-0024 for details!
CDC cleanings are performed using checklists following all CDC cleaning guidelines.
- Checkin Available
- Checkout Available
- Not Available
- Available
- Checkin Available
- Checkout Available
- Not Available
Seasonal Rates (Nightly)
{[review.title]}
Guest Review
by {[review.first_name]} on {[review.creation_date]}| Room | Beds | Baths | TVs | Comments |
|---|---|---|---|---|
| {[room.name]} |
{[room.beds_details]}
|
{[room.bathroom_details]}
|
{[room.television_details]}
|
{[room.comments]} |

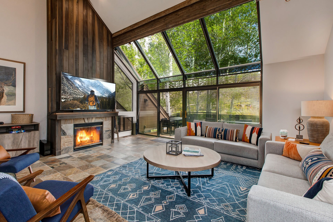
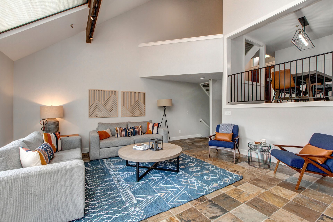
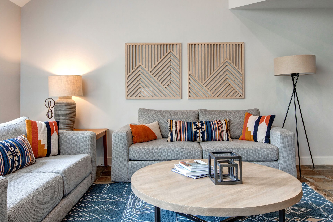
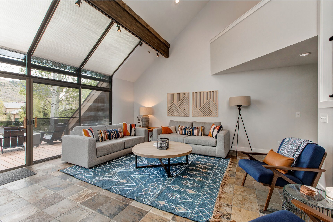
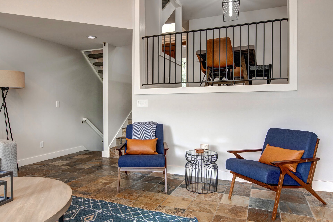
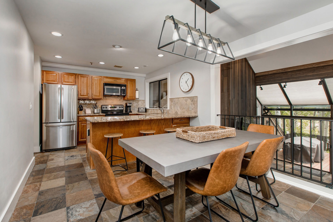
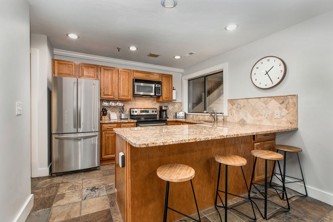
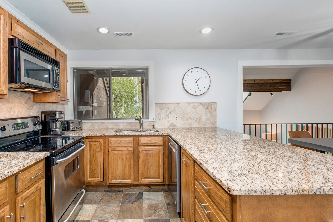
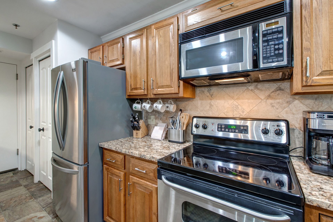
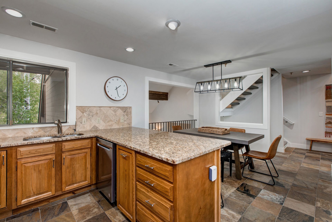
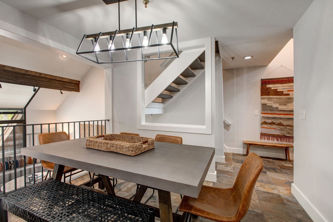
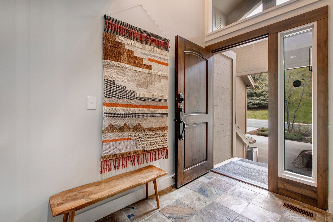
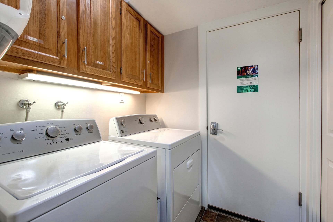
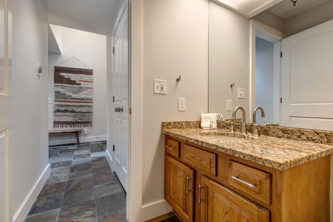

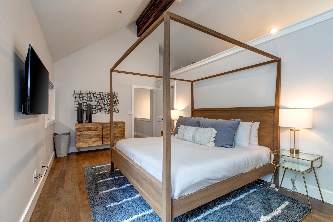
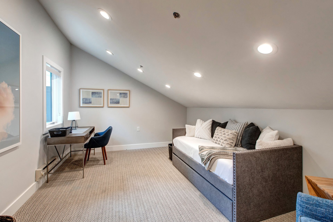
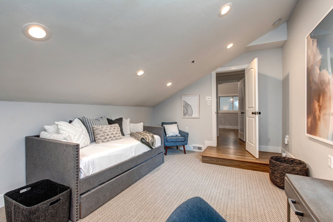
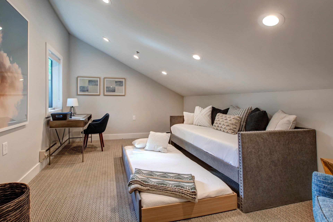
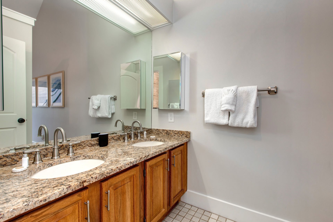
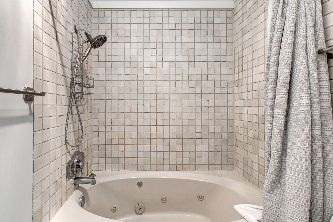
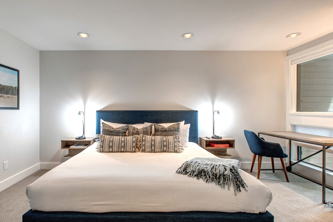
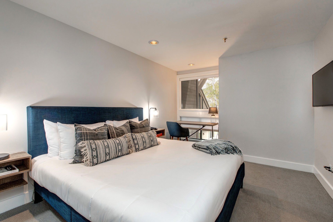
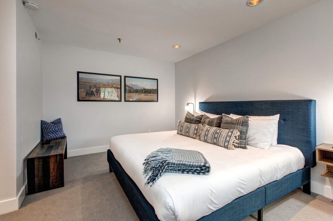
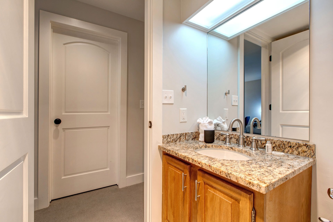
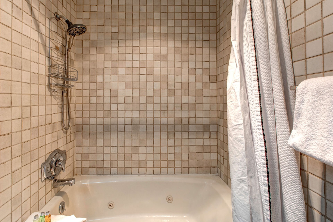
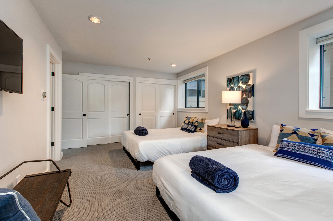
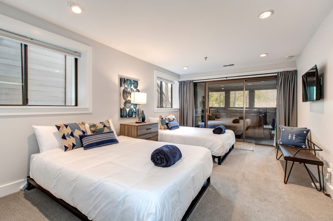
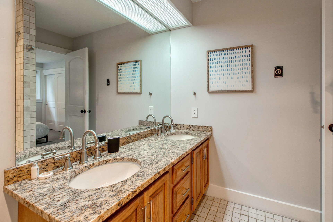
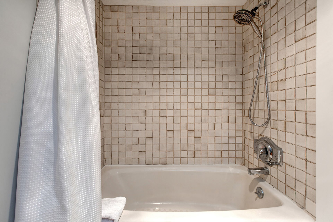
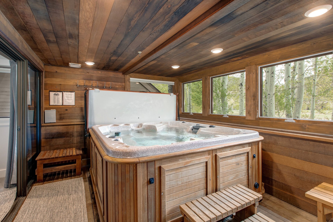
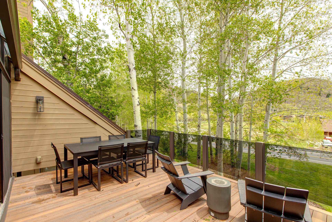
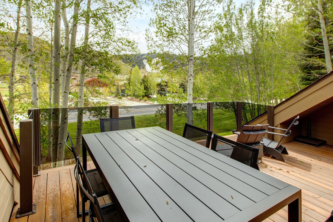
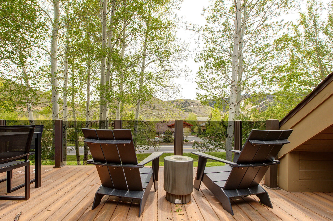
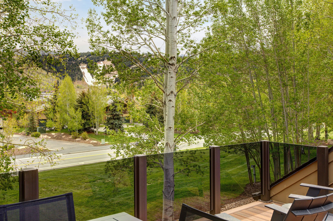
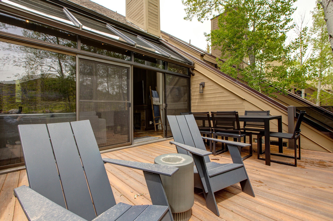
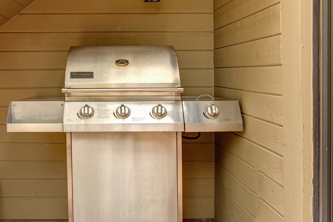
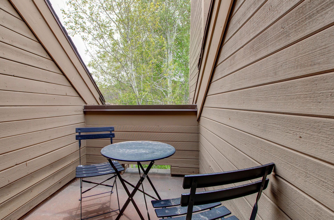
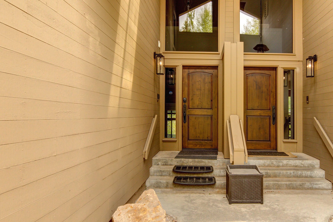
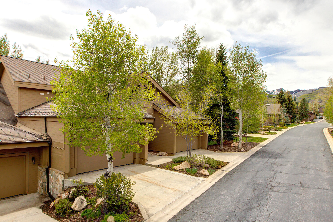
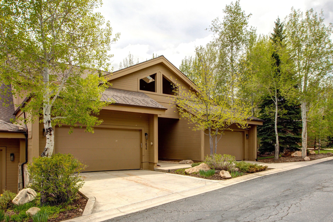
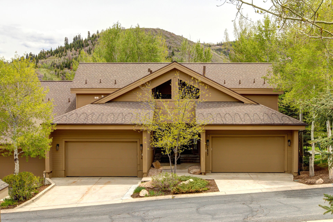
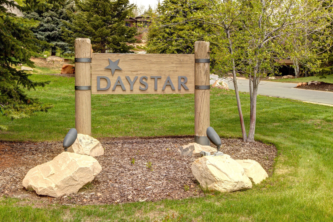
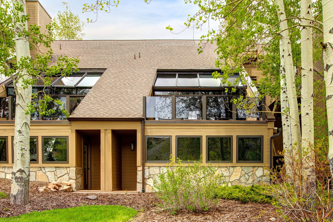











































 Secure Booking Experience
Secure Booking Experience