Park City Blackstone 15
- 3 Bed |
- 3 Bath |
- 10 Guests
Description
Park City Blackstone 15 is conveniently located just across the street from the Canyons Cabriolet and the Canyons Transit Hub in Park City Canyons Village Area. Imagine being within a few steps to a multitude of shops, restaurants and even relaxing spa services! Jump on the convenient (and free) Electric Express that will take you all over the area including Historic Main Street, the Kimball Junction area, or just about anywhere throughout the Park City area! It’s the perfect vacation accommodation any time of year!
This stunning property offers three levels, 1,550 square feet, three bedrooms and three full bathrooms — all to accommodate up to ten guests.
You will enter the first level of the townhome through the garage. You’ll go up a staircase and to the second/main level great room area with the living room, kitchen and dining areas.
Living Room: This room features contemporary style furnishings, a Smart TV with Xfinity cable service, a warm gas fireplace. The windows will let you enjoy natural light and surrounding views.
Kitchen: Fully equipped gourmet kitchen offers Viking stainless steel appliances including a five-burner gas range with convection oven. There are also gorgeous stone counters and bar seating for five.
Dining Room: This dining area has a table with seating for eight to 10 diners. Take advantage of the balcony access where you’ll find a BBQ and views overlooking the pool and surrounding mountains.
Bedrooms (all on upper level)
Master bedroom— King size bed, Smart TV with Xfinity cable, gas fireplace, and a private balcony. The private bathroom features separate vanities, a soaking tub and a separate tile and glass shower.
Bedroom 2 – Queen size bed, access to the full shared bathroom featuring double sinks, and a tub/shower combo. There is also a foam floor mattress for additional sleeping accommodations.
Bedroom 3/Bunk Room — Two Triple Twin bunk beds and access to a full shared bathroom.
Main level full shared bath with a tub/shower combo.
Community Amenities: Clubhouse lounge with kitchenette, year-round heated pool, hot tub, and fitness center.
Hot Tub: Brand new private 7-person hot tub on the first-level patio and communal hot tub
Ski Storage: Yes, in garage along with bench and boot warmers
Laundry: Stacked washer and dryer in main level laundry closet
Parking: One-car garage and unassigned parking in the area
Wireless Internet: Yes, free high-speed WIFI.
A/C: Yes, central
Pets Not Allowed
Distances:
Canyons/Base area – Just steps to the Canyons Village cabriolet
Park City Mountain Resort: The PCMR base area is 3.7 miles.
Deer Valley Resort: 5.6 miles
Canyons Golf Course — 0.4 mile
Nearest Bus Stop/Canyons Transit Hub: 0.1 miles
Market/Liquor Store at Canyons Village Base: 0.6 miles
Grocery Store: Smith’s in Kimball Junction — 3.4 miles
Liquor Stores in Kimball Junction: 3.4 miles
Please note: discounts are offered for reservations more than 30 days. Contact Park City Rental Properties at 435-571-0024 for details!
Virtual Tour
Amenities
- Checkin Available
- Checkout Available
- Not Available
- Available
- Checkin Available
- Checkout Available
- Not Available
Seasonal Rates (Nightly)
{[review.title]}
Guest Review
| Room | Beds | Baths | TVs | Comments |
|---|---|---|---|---|
| {[room.name]} |
{[room.beds_details]}
|
{[room.bathroom_details]}
|
{[room.television_details]}
|
{[room.comments]} |
Park City Blackstone 15 is conveniently located just across the street from the Canyons Cabriolet and the Canyons Transit Hub in Park City Canyons Village Area. Imagine being within a few steps to a multitude of shops, restaurants and even relaxing spa services! Jump on the convenient (and free) Electric Express that will take you all over the area including Historic Main Street, the Kimball Junction area, or just about anywhere throughout the Park City area! It’s the perfect vacation accommodation any time of year!
This stunning property offers three levels, 1,550 square feet, three bedrooms and three full bathrooms — all to accommodate up to ten guests.
You will enter the first level of the townhome through the garage. You’ll go up a staircase and to the second/main level great room area with the living room, kitchen and dining areas.
Living Room: This room features contemporary style furnishings, a Smart TV with Xfinity cable service, a warm gas fireplace. The windows will let you enjoy natural light and surrounding views.
Kitchen: Fully equipped gourmet kitchen offers Viking stainless steel appliances including a five-burner gas range with convection oven. There are also gorgeous stone counters and bar seating for five.
Dining Room: This dining area has a table with seating for eight to 10 diners. Take advantage of the balcony access where you’ll find a BBQ and views overlooking the pool and surrounding mountains.
Bedrooms (all on upper level)
Master bedroom— King size bed, Smart TV with Xfinity cable, gas fireplace, and a private balcony. The private bathroom features separate vanities, a soaking tub and a separate tile and glass shower.
Bedroom 2 – Queen size bed, access to the full shared bathroom featuring double sinks, and a tub/shower combo. There is also a foam floor mattress for additional sleeping accommodations.
Bedroom 3/Bunk Room — Two Triple Twin bunk beds and access to a full shared bathroom.
Main level full shared bath with a tub/shower combo.
Community Amenities: Clubhouse lounge with kitchenette, year-round heated pool, hot tub, and fitness center.
Hot Tub: Brand new private 7-person hot tub on the first-level patio and communal hot tub
Ski Storage: Yes, in garage along with bench and boot warmers
Laundry: Stacked washer and dryer in main level laundry closet
Parking: One-car garage and unassigned parking in the area
Wireless Internet: Yes, free high-speed WIFI.
A/C: Yes, central
Pets Not Allowed
Distances:
Canyons/Base area – Just steps to the Canyons Village cabriolet
Park City Mountain Resort: The PCMR base area is 3.7 miles.
Deer Valley Resort: 5.6 miles
Canyons Golf Course — 0.4 mile
Nearest Bus Stop/Canyons Transit Hub: 0.1 miles
Market/Liquor Store at Canyons Village Base: 0.6 miles
Grocery Store: Smith’s in Kimball Junction — 3.4 miles
Liquor Stores in Kimball Junction: 3.4 miles
Please note: discounts are offered for reservations more than 30 days. Contact Park City Rental Properties at 435-571-0024 for details!
- Checkin Available
- Checkout Available
- Not Available
- Available
- Checkin Available
- Checkout Available
- Not Available
Seasonal Rates (Nightly)
{[review.title]}
Guest Review
by {[review.first_name]} on {[review.creation_date]}| Room | Beds | Baths | TVs | Comments |
|---|---|---|---|---|
| {[room.name]} |
{[room.beds_details]}
|
{[room.bathroom_details]}
|
{[room.television_details]}
|
{[room.comments]} |

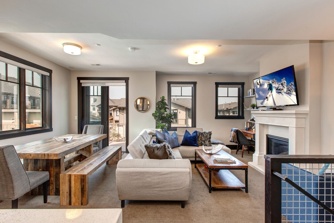
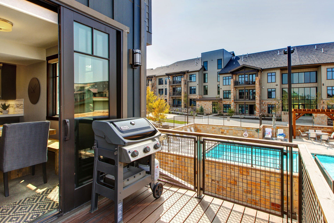
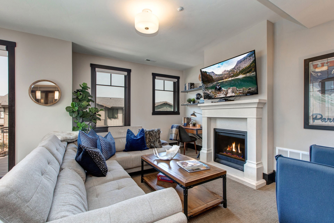
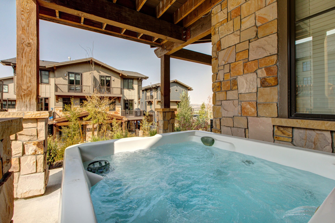
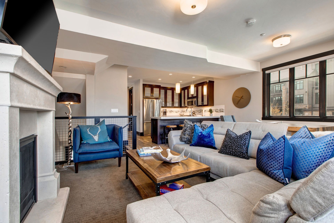
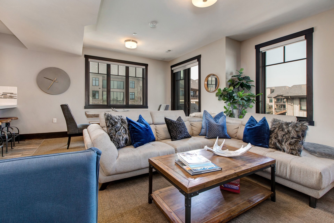
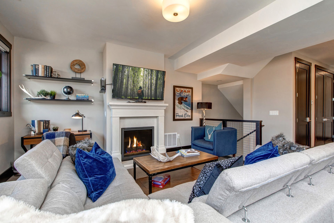
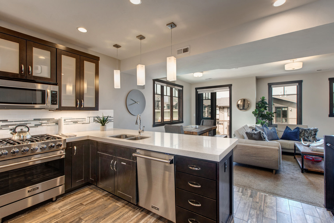
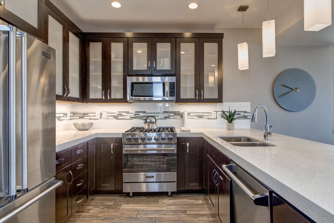
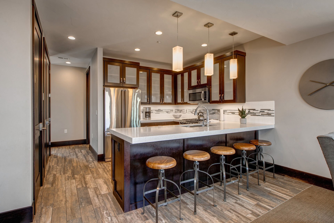
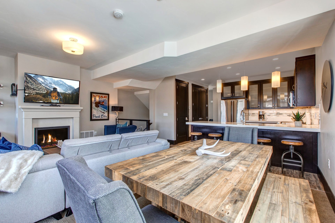

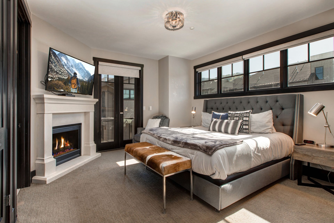
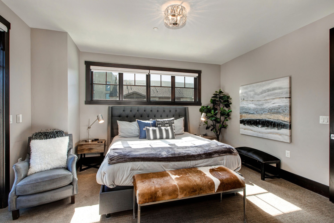
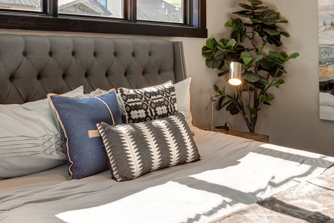
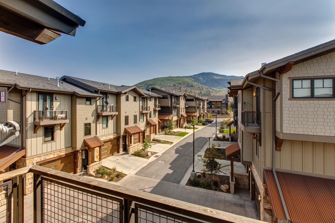
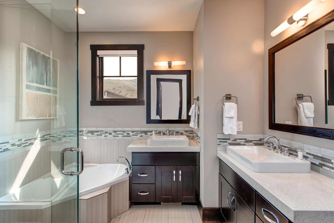
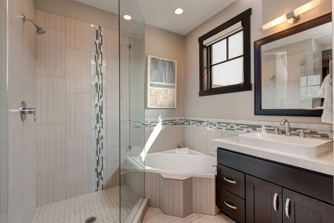
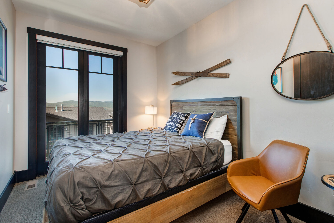
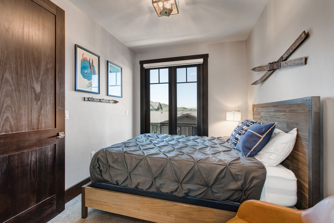
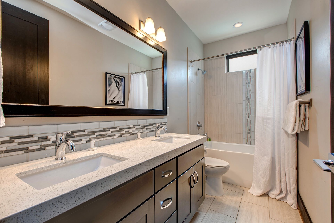
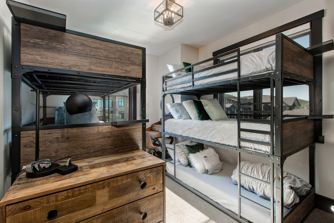
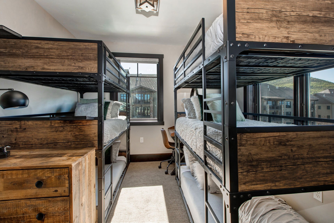
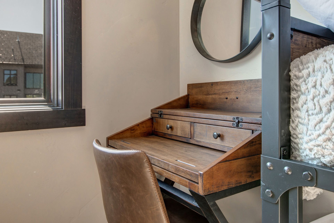
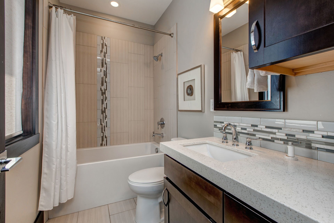
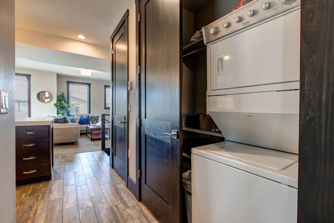
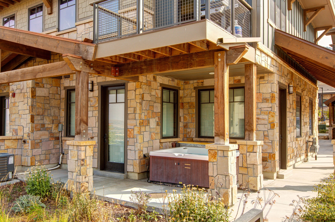
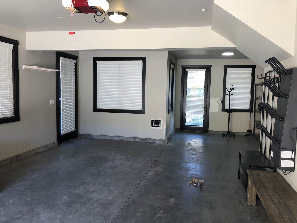
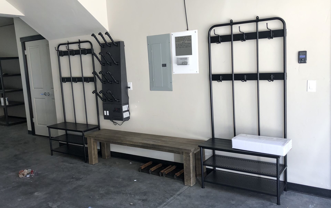

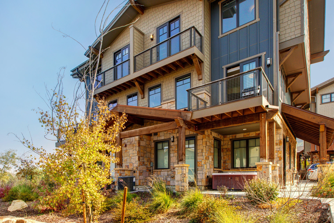
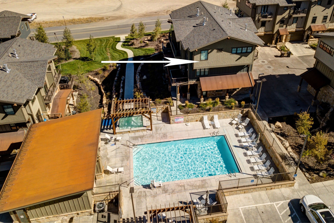
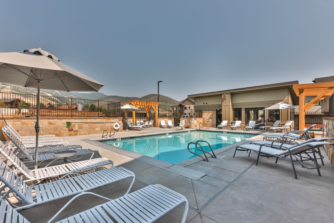
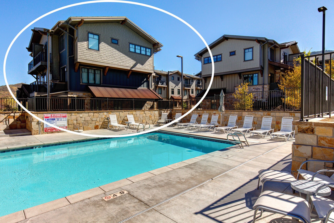
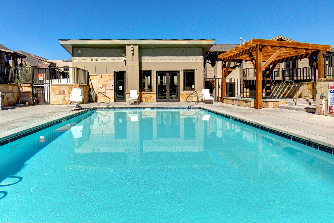
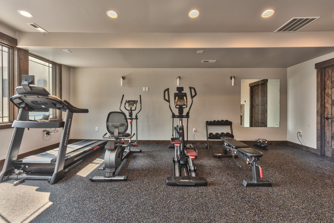
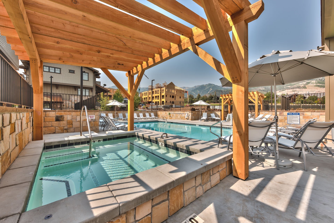
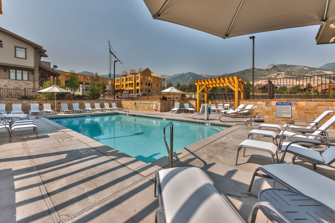
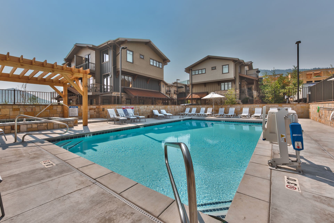
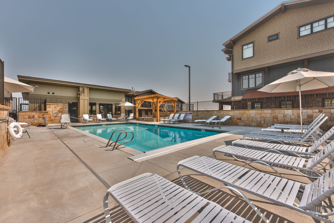
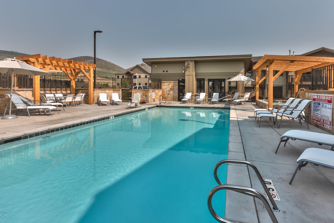
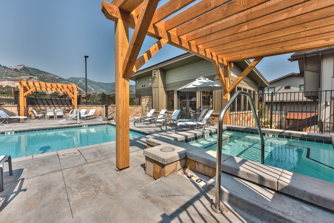
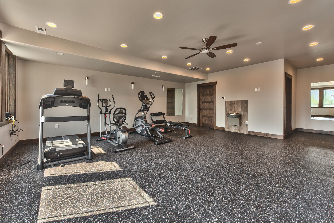
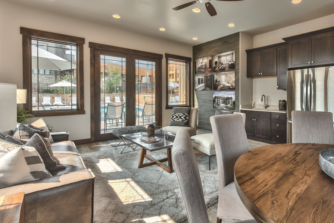
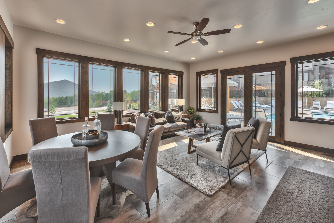
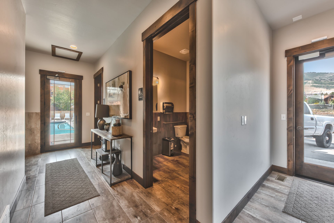
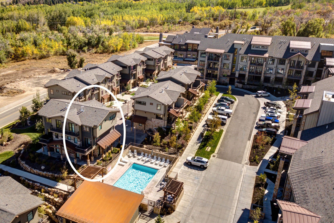
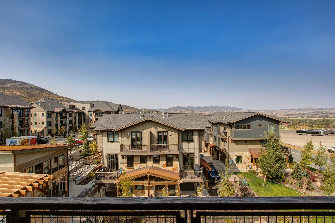
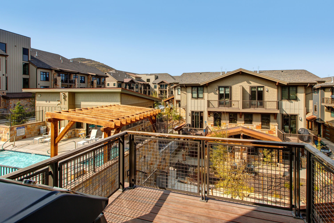
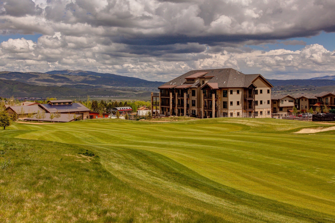
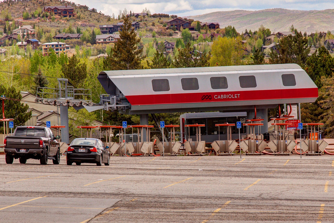
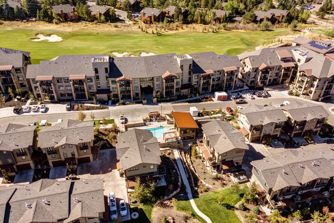
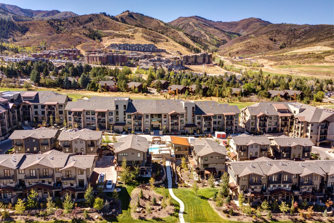
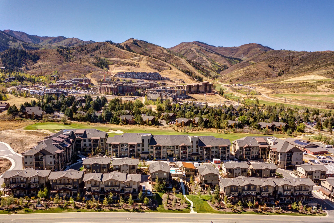
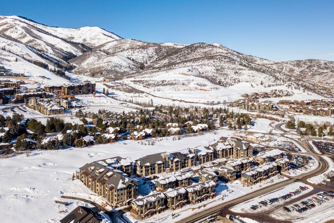
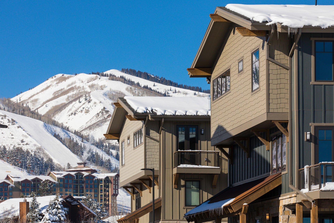
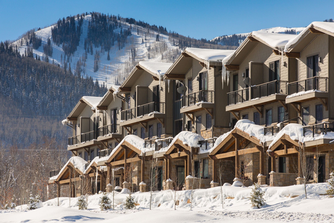
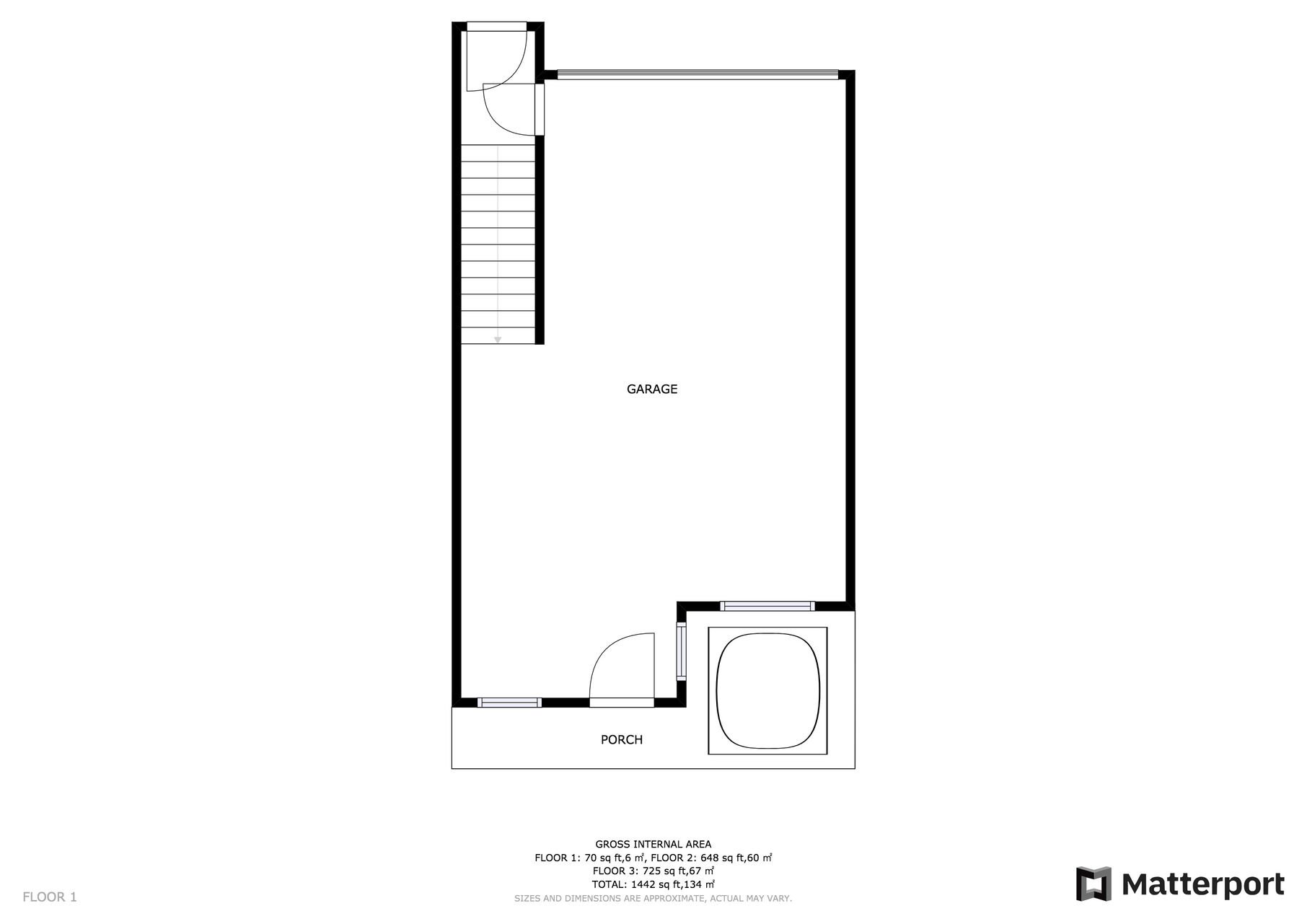
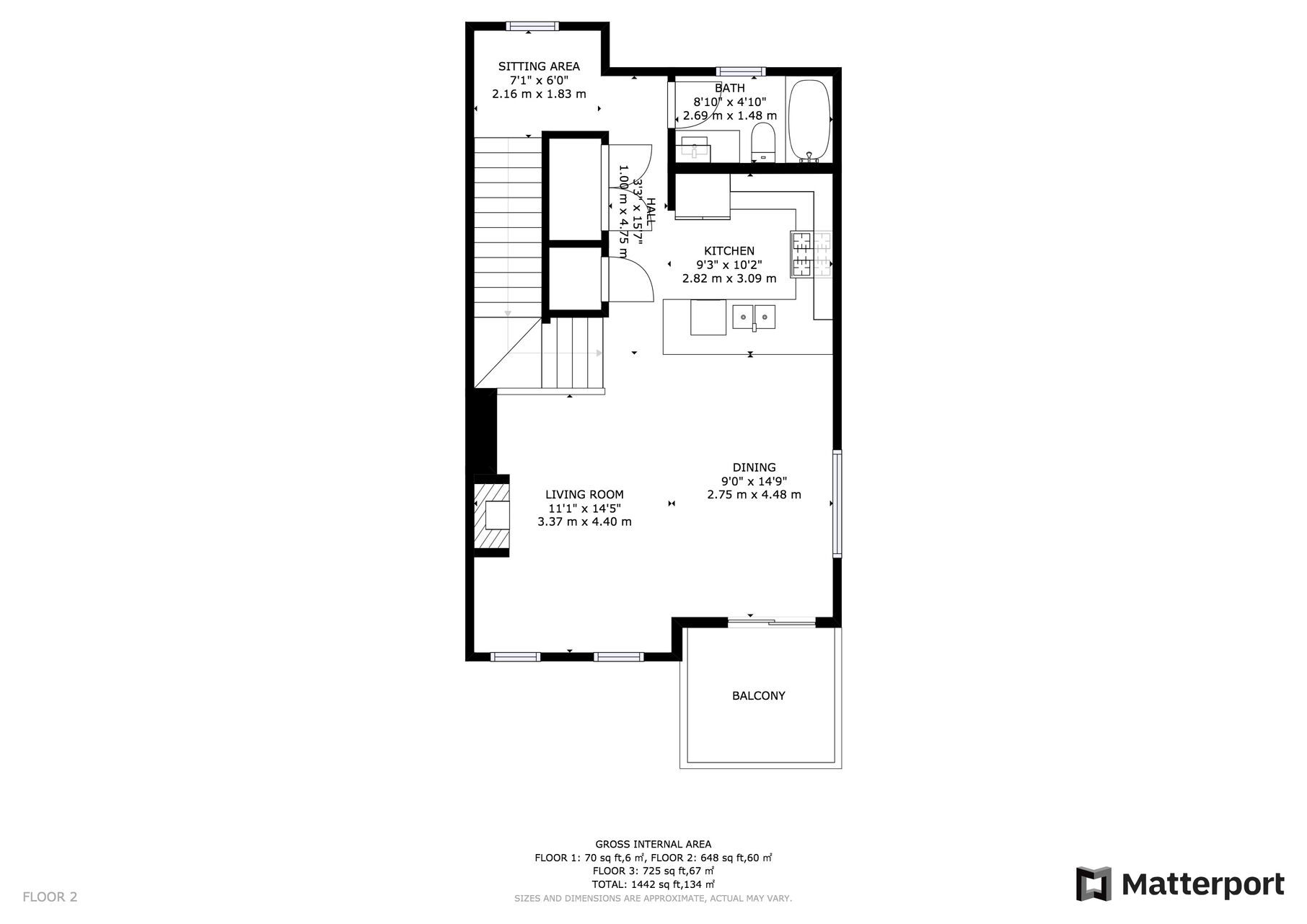
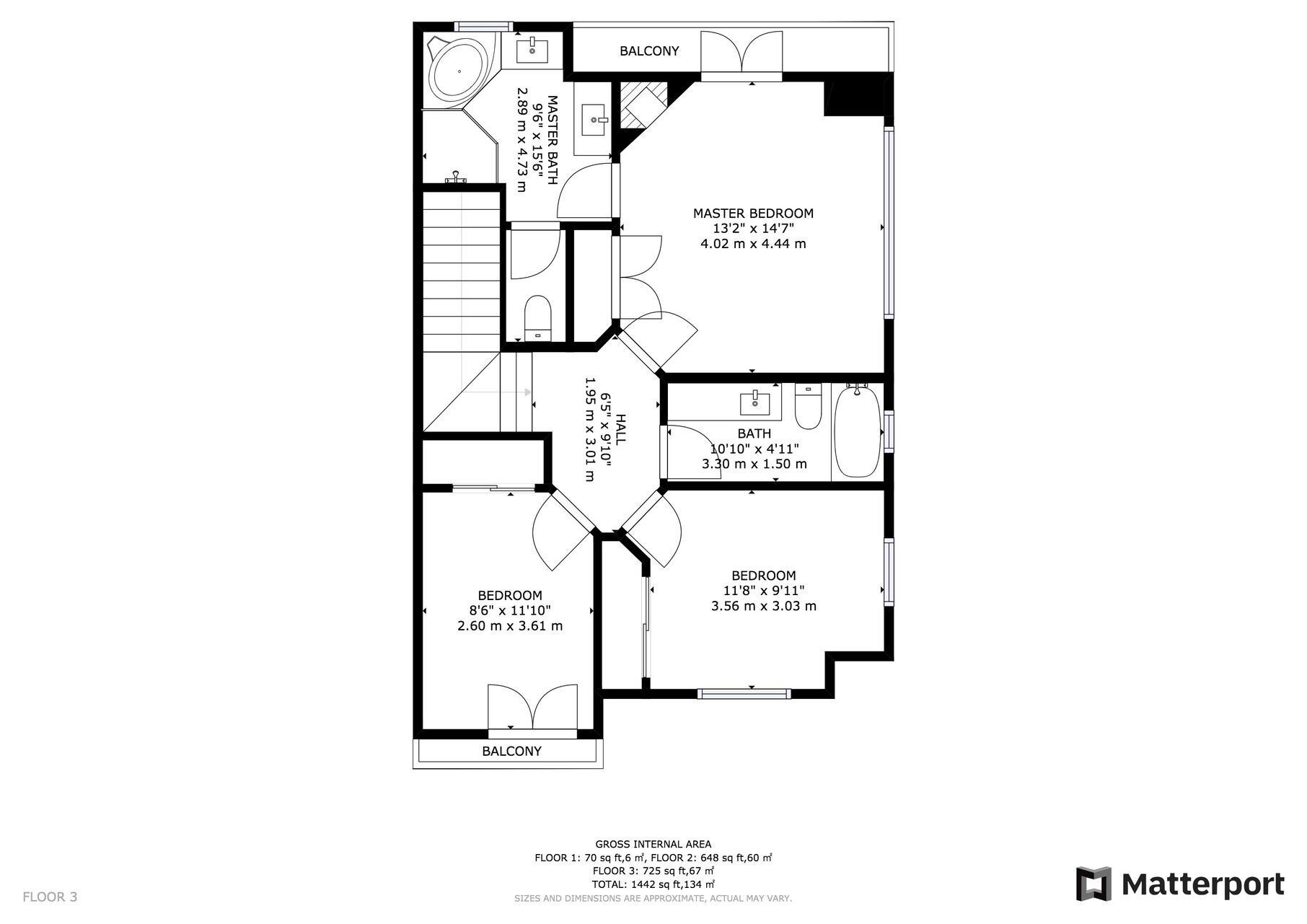
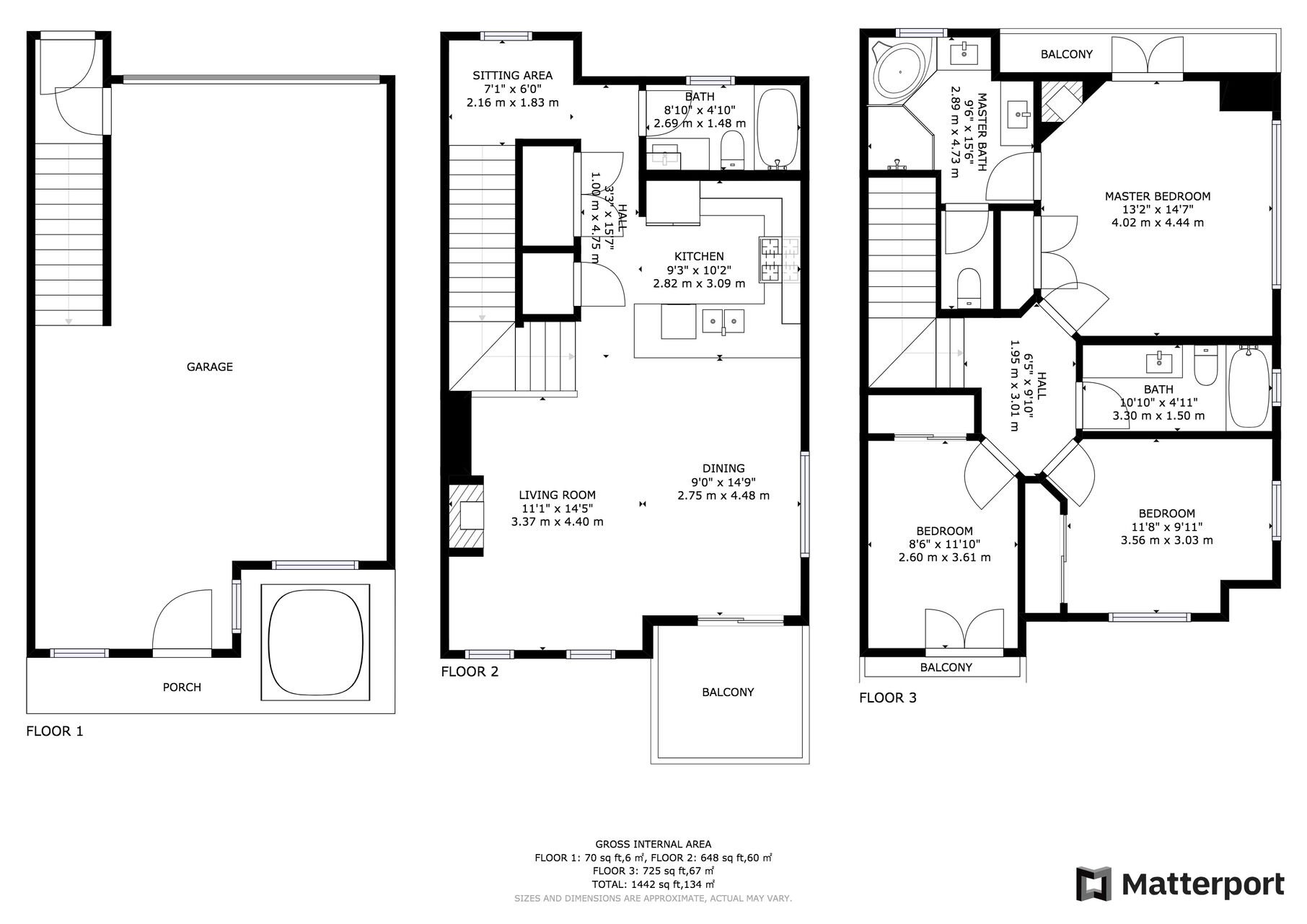




























































 Secure Booking Experience
Secure Booking Experience