Park City Fairway Springs 4233
- 3 Bed |
- 2 Bath |
- 6 Guests
Description
Park City Fairway Springs 4233 is located in a quiet cul-de-sac overlooking the Canyons Golf Course and just a short walk to the Canyon’s Frostwood Gondola for ski access. Additionally, being within the Park City Canyons Village area, you will be just minutes to all of its restaurants, shops, activities, and more! If you want to get around the rest of the area, including Historic Park City, Deer Valley and Kimball Junction, the bus stop for the free shuttle is just minutes away.
Offering three levels, this townhome has 1,777 square feet, three bedrooms and two and a half bathrooms to accommodate up to six guests in comfort.
Entering the property via the front door will put you directly into the spacious main level great room holding the living room, kitchen and dining areas. You’ll love the open feel with the vaulted ceilings, stunning hardwood floors and luxurious décor to accent this space.
Living Room: Offers mountain contemporary furnishings, a gas fireplace and a 75" Smart TV with YouTubeTV.
Kitchen: Fully equipped chef’s kitchen features high-end stainless-steel appliances, such as a Sub-Zero refrigerator and a Wolf gas range. There is plenty of space on the stone countertops for meal prep and entertaining, and a center island that offers seating for three.
Dining Area: Seating for up to four guests at the lovely table with access to the deck where you can enjoy the fresh mountain air and surrounding views.
Bedrooms / Bathrooms:
Master suite (upper level) — King size bed, unique see-through gas fireplace, desk space, and 65" Smart TV with YouTubeTV. The En Suite bath offers heated flooring, double stone counter sinks, a soaking tub, a spacious tiled shower. Take advantage of the access to private deck where you can enjoy the expansive views and mountain breezes.
Bedroom 2 (lower level) – King bed, 55” HD TV with YouTubeTV, Apple TV, and access to a full shared bath offering double sinks, tile shower and a heated floor. There is also access to walk-out patio that overlooks the golf course.
Bedroom 3 (lower level) – King bed, 55” HD TV with YouTubeTV, Apple TV, and access to the full shared bath.
Half bath on main level with a heated floor.
Hot tub: Yes, private
Laundry: Side by side washer and dryer in lower level laundry room with utility sink
A/C: Yes, central
Wireless Internet: Yes, Free high-speed WIFI
Parking: Private one-car garage, additional outdoor community parking for one vehicle
Pets: Pets allowed with $200 non refundable pet fee. Prior Approval Required. Summer Months Only.
Distances:
Located in the Park City Canyons Village
Park City Mountain Resort: 4.2 miles
Deer Valley Resort: 6.0 miles
Park City Golf Course: A quick and easy walk!
Nearest Bus Stop: 0.4 miles
Grocery Stores/Smith’s/Kimball Junction: 3.1 miles
Liquor Store/Kimball Junction: 3.1 miles
Please note: Discounts are offered for reservations more than 30 days. Contact Park City Rental Properties at 435-571-0024 for details!
Virtual Tour
Amenities
- Checkin Available
- Checkout Available
- Not Available
- Available
- Checkin Available
- Checkout Available
- Not Available
Seasonal Rates (Nightly)
{[review.title]}
Guest Review
| Room | Beds | Baths | TVs | Comments |
|---|---|---|---|---|
| {[room.name]} |
{[room.beds_details]}
|
{[room.bathroom_details]}
|
{[room.television_details]}
|
{[room.comments]} |
Park City Fairway Springs 4233 is located in a quiet cul-de-sac overlooking the Canyons Golf Course and just a short walk to the Canyon’s Frostwood Gondola for ski access. Additionally, being within the Park City Canyons Village area, you will be just minutes to all of its restaurants, shops, activities, and more! If you want to get around the rest of the area, including Historic Park City, Deer Valley and Kimball Junction, the bus stop for the free shuttle is just minutes away.
Offering three levels, this townhome has 1,777 square feet, three bedrooms and two and a half bathrooms to accommodate up to six guests in comfort.
Entering the property via the front door will put you directly into the spacious main level great room holding the living room, kitchen and dining areas. You’ll love the open feel with the vaulted ceilings, stunning hardwood floors and luxurious décor to accent this space.
Living Room: Offers mountain contemporary furnishings, a gas fireplace and a 75" Smart TV with YouTubeTV.
Kitchen: Fully equipped chef’s kitchen features high-end stainless-steel appliances, such as a Sub-Zero refrigerator and a Wolf gas range. There is plenty of space on the stone countertops for meal prep and entertaining, and a center island that offers seating for three.
Dining Area: Seating for up to four guests at the lovely table with access to the deck where you can enjoy the fresh mountain air and surrounding views.
Bedrooms / Bathrooms:
Master suite (upper level) — King size bed, unique see-through gas fireplace, desk space, and 65" Smart TV with YouTubeTV. The En Suite bath offers heated flooring, double stone counter sinks, a soaking tub, a spacious tiled shower. Take advantage of the access to private deck where you can enjoy the expansive views and mountain breezes.
Bedroom 2 (lower level) – King bed, 55” HD TV with YouTubeTV, Apple TV, and access to a full shared bath offering double sinks, tile shower and a heated floor. There is also access to walk-out patio that overlooks the golf course.
Bedroom 3 (lower level) – King bed, 55” HD TV with YouTubeTV, Apple TV, and access to the full shared bath.
Half bath on main level with a heated floor.
Hot tub: Yes, private
Laundry: Side by side washer and dryer in lower level laundry room with utility sink
A/C: Yes, central
Wireless Internet: Yes, Free high-speed WIFI
Parking: Private one-car garage, additional outdoor community parking for one vehicle
Pets: Pets allowed with $200 non refundable pet fee. Prior Approval Required. Summer Months Only.
Distances:
Located in the Park City Canyons Village
Park City Mountain Resort: 4.2 miles
Deer Valley Resort: 6.0 miles
Park City Golf Course: A quick and easy walk!
Nearest Bus Stop: 0.4 miles
Grocery Stores/Smith’s/Kimball Junction: 3.1 miles
Liquor Store/Kimball Junction: 3.1 miles
Please note: Discounts are offered for reservations more than 30 days. Contact Park City Rental Properties at 435-571-0024 for details!
- Checkin Available
- Checkout Available
- Not Available
- Available
- Checkin Available
- Checkout Available
- Not Available
Seasonal Rates (Nightly)
{[review.title]}
Guest Review
by {[review.first_name]} on {[review.creation_date]}| Room | Beds | Baths | TVs | Comments |
|---|---|---|---|---|
| {[room.name]} |
{[room.beds_details]}
|
{[room.bathroom_details]}
|
{[room.television_details]}
|
{[room.comments]} |

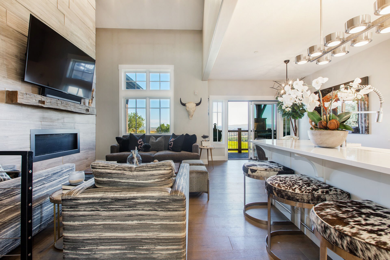
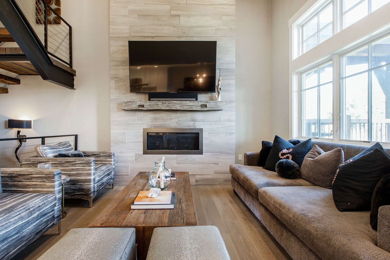
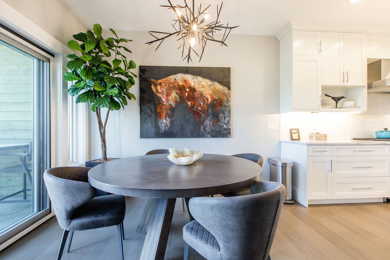
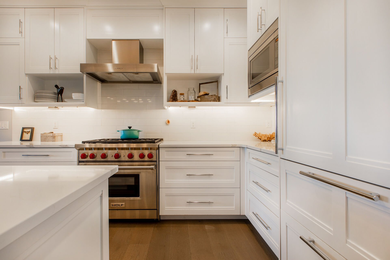
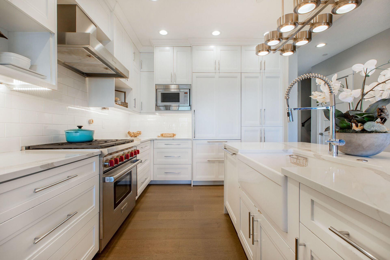
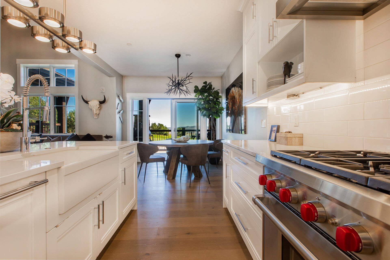
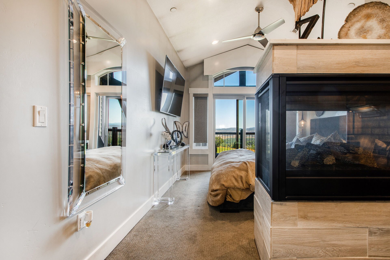
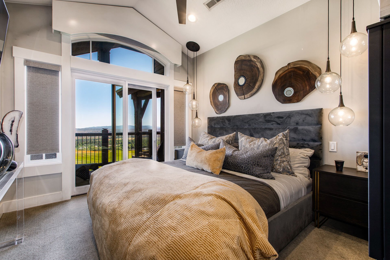
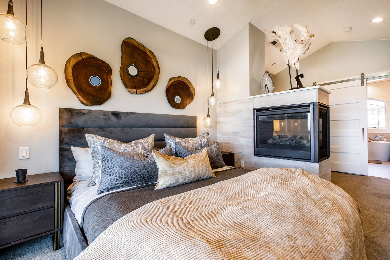
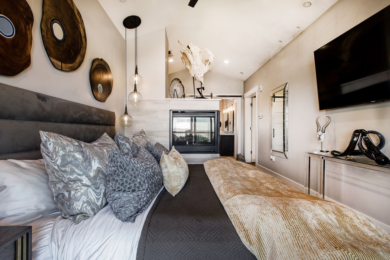
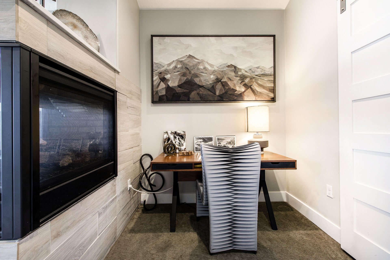
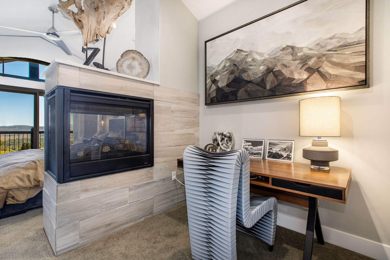
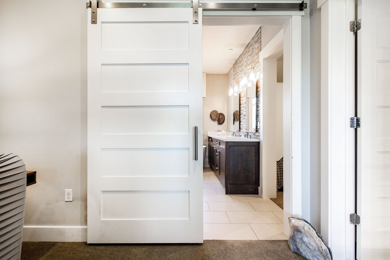
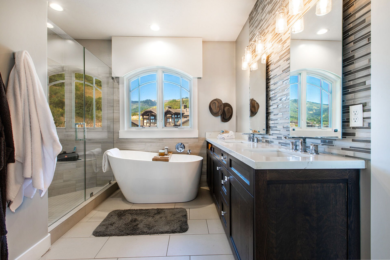
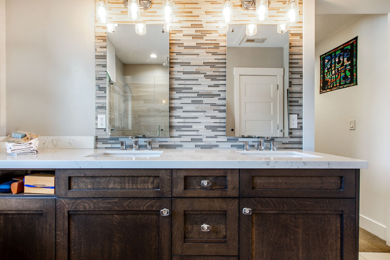
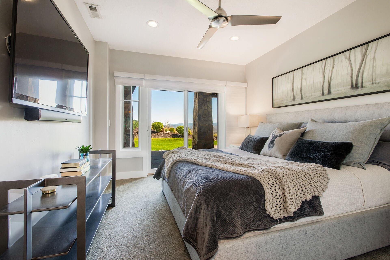
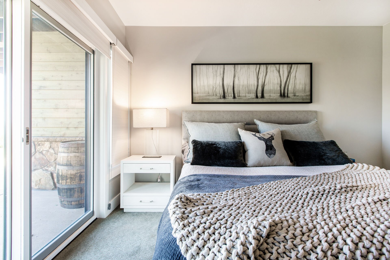
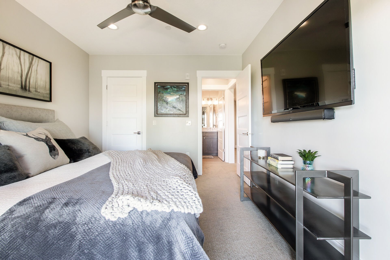
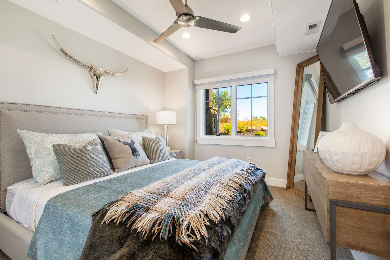
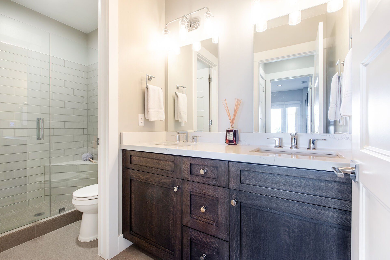
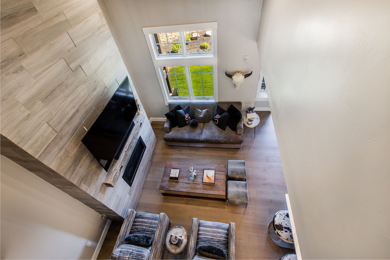
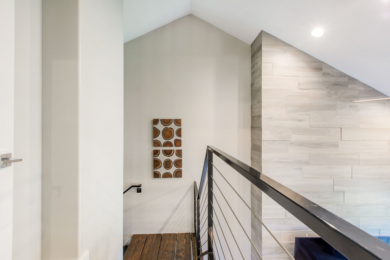
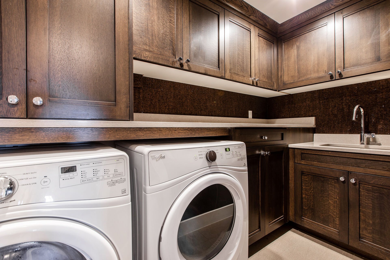
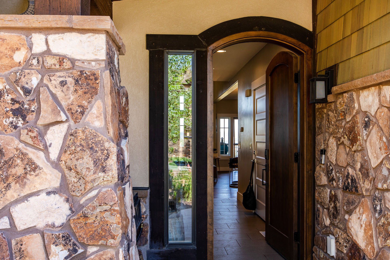
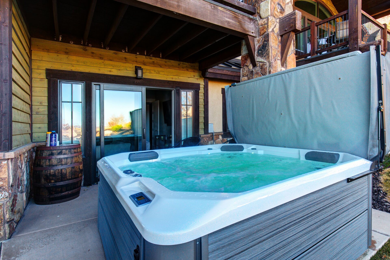
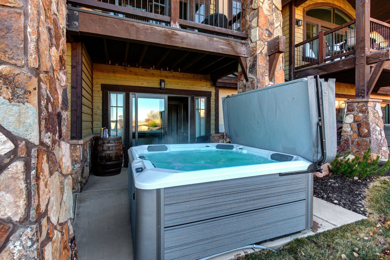
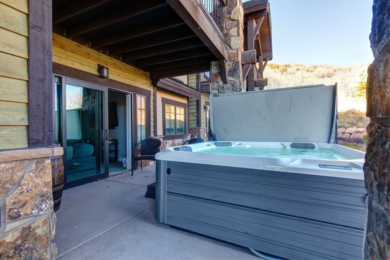
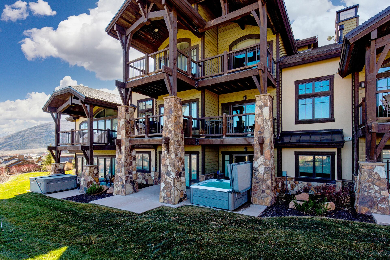
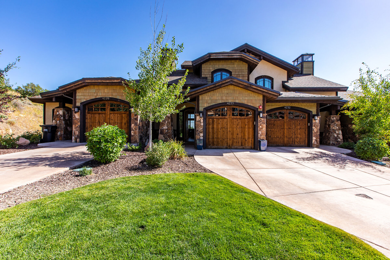
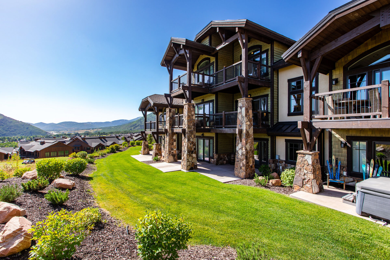
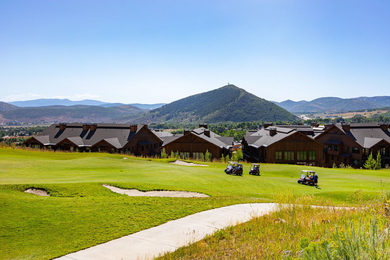
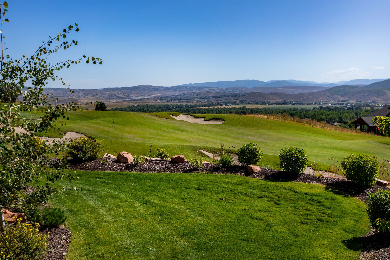
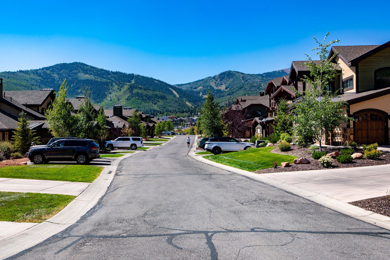
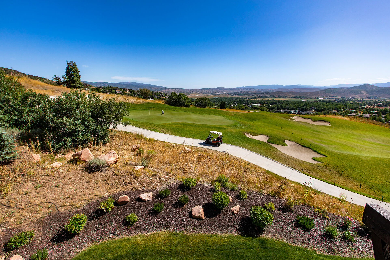

































 Secure Booking Experience
Secure Booking Experience