Park City Frostwood Villa 4357
- 4 Bed |
- 3 Bath |
- 10 Guests
Description
Welcome to Park City Frostwood Villa 4357, your gateway to an unforgettable mountain retreat. This luxurious townhome nestled near Canyons Village, offers a location like no other. A short walk will take you to the Waldorf gondola, giving you easy access to world-class skiing. Adjacent to the Waldorf Astoria, you'll have access to fine dining and spa facilities at your doorstep, including the renowned Powder restaurant. This location is truly a winter sports enthusiast's dream.
Boasting 4 bedrooms and 3 bathrooms, this townhome comfortably sleeps up to 10 guests.
Enter the property through the first-level garage, where you'll find a mudroom complete with cubbies, coat hooks, and a bench. Ascend the stairs to the main/second level great room, featuring white oak wide plank flooring and vaulted ceilings.
Living Room: The living room offers a modern and contemporary ambiance with comfortable furnishings. It includes a gas fireplace, two armchairs, a sofa, a 65” Smart TV, and private balcony access.
Kitchen: The fully equipped gourmet kitchen features high-end Miele stainless-steel appliances, including a gas range. Enjoy rift oak cabinetry, Caesar stone quartz counters, and a large island with bar seating for three.
Dining Area: A large wood dining table with seating for 8 is located directly between the kitchen and living room, with access to the private patio.
Bedrooms / Bathrooms:
Master suite (main level) — King-size bed, 75” Smart TV, and access to the balcony where you’ll find the private hot tub. The en-suite bathroom features under-the-counter automatic lighting, two sinks, a soaking tub, and a separate tile/glass shower with double shower heads.
Bedroom 2 (main level) – King bed, 43” Smart TV, access to a full shared bath with under-counter automatic lighting and tub/shower combo.
Bedroom 3/bunk room (first level) – Two twin-over-twin bunk beds and access to a shared full bath.
Bedroom 4 (first level) – Twin-day bed and twin trundle, 50” Smart TV, and access to shared full bath.
Additional bathrooms include a full shared bath (first level) with under-the-counter automatic lighting, double sinks, and a shower with two shower heads.
Outdoor Spaces:
Outdoor amenities include patio seating, a natural gas BBQ on the front balcony, and a large private hot tub on the master suite balcony.
Additional Amenities: Guests may also take advantage of boot dryers and ski racks provided for their convenience.
Laundry: A full-size washer and dryer can be found in the main-level laundry closet for your convenience.
A/C: Central air conditioning ensures your comfort year-round.
Electronics: Yes, Free high-speed WIFI and Smart TVs
Parking: Private two-car garage and parking for one vehicle in the driveway
Hot Tub: Enjoy a private hot tub on the master suite balcony.
Pets: Not allowed
No cameras
Distances:
Located in Park City Canyons Village Community
Waldorf Gondola: .3 miles (4 minute walk)
Park City Mountain Resort: 4.3 miles
Deer Valley Resort: 6.1miles Nearest Bus Stop/Canyons Transit Center: 0.6 miles Grocery Stores/Smith’s/Kimball Junction: 2.8 miles
Liquor Store/Kimball Junction: 2.9 miles
Please note: Discounts are offered for reservations longer than 30 days. Contact Park City Rental Properties at 435-571-0024 for details!
CDC cleanings are performed using checklists following all CDC cleaning guidelines.
Virtual Tour
Amenities
- Checkin Available
- Checkout Available
- Not Available
- Available
- Checkin Available
- Checkout Available
- Not Available
Seasonal Rates (Nightly)
{[review.title]}
Guest Review
| Room | Beds | Baths | TVs | Comments |
|---|---|---|---|---|
| {[room.name]} |
{[room.beds_details]}
|
{[room.bathroom_details]}
|
{[room.television_details]}
|
{[room.comments]} |
Welcome to Park City Frostwood Villa 4357, your gateway to an unforgettable mountain retreat. This luxurious townhome nestled near Canyons Village, offers a location like no other. A short walk will take you to the Waldorf gondola, giving you easy access to world-class skiing. Adjacent to the Waldorf Astoria, you'll have access to fine dining and spa facilities at your doorstep, including the renowned Powder restaurant. This location is truly a winter sports enthusiast's dream.
Boasting 4 bedrooms and 3 bathrooms, this townhome comfortably sleeps up to 10 guests.
Enter the property through the first-level garage, where you'll find a mudroom complete with cubbies, coat hooks, and a bench. Ascend the stairs to the main/second level great room, featuring white oak wide plank flooring and vaulted ceilings.
Living Room: The living room offers a modern and contemporary ambiance with comfortable furnishings. It includes a gas fireplace, two armchairs, a sofa, a 65” Smart TV, and private balcony access.
Kitchen: The fully equipped gourmet kitchen features high-end Miele stainless-steel appliances, including a gas range. Enjoy rift oak cabinetry, Caesar stone quartz counters, and a large island with bar seating for three.
Dining Area: A large wood dining table with seating for 8 is located directly between the kitchen and living room, with access to the private patio.
Bedrooms / Bathrooms:
Master suite (main level) — King-size bed, 75” Smart TV, and access to the balcony where you’ll find the private hot tub. The en-suite bathroom features under-the-counter automatic lighting, two sinks, a soaking tub, and a separate tile/glass shower with double shower heads.
Bedroom 2 (main level) – King bed, 43” Smart TV, access to a full shared bath with under-counter automatic lighting and tub/shower combo.
Bedroom 3/bunk room (first level) – Two twin-over-twin bunk beds and access to a shared full bath.
Bedroom 4 (first level) – Twin-day bed and twin trundle, 50” Smart TV, and access to shared full bath.
Additional bathrooms include a full shared bath (first level) with under-the-counter automatic lighting, double sinks, and a shower with two shower heads.
Outdoor Spaces:
Outdoor amenities include patio seating, a natural gas BBQ on the front balcony, and a large private hot tub on the master suite balcony.
Additional Amenities: Guests may also take advantage of boot dryers and ski racks provided for their convenience.
Laundry: A full-size washer and dryer can be found in the main-level laundry closet for your convenience.
A/C: Central air conditioning ensures your comfort year-round.
Electronics: Yes, Free high-speed WIFI and Smart TVs
Parking: Private two-car garage and parking for one vehicle in the driveway
Hot Tub: Enjoy a private hot tub on the master suite balcony.
Pets: Not allowed
No cameras
Distances:
Located in Park City Canyons Village Community
Waldorf Gondola: .3 miles (4 minute walk)
Park City Mountain Resort: 4.3 miles
Deer Valley Resort: 6.1miles Nearest Bus Stop/Canyons Transit Center: 0.6 miles Grocery Stores/Smith’s/Kimball Junction: 2.8 miles
Liquor Store/Kimball Junction: 2.9 miles
Please note: Discounts are offered for reservations longer than 30 days. Contact Park City Rental Properties at 435-571-0024 for details!
CDC cleanings are performed using checklists following all CDC cleaning guidelines.
- Checkin Available
- Checkout Available
- Not Available
- Available
- Checkin Available
- Checkout Available
- Not Available
Seasonal Rates (Nightly)
{[review.title]}
Guest Review
by {[review.first_name]} on {[review.creation_date]}| Room | Beds | Baths | TVs | Comments |
|---|---|---|---|---|
| {[room.name]} |
{[room.beds_details]}
|
{[room.bathroom_details]}
|
{[room.television_details]}
|
{[room.comments]} |

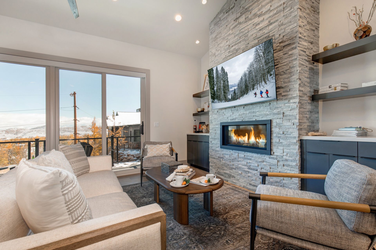
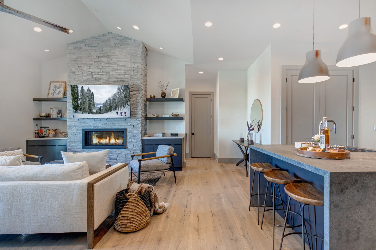
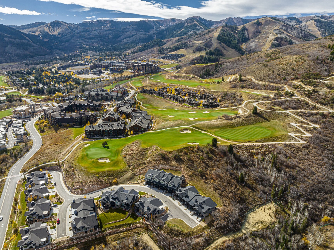
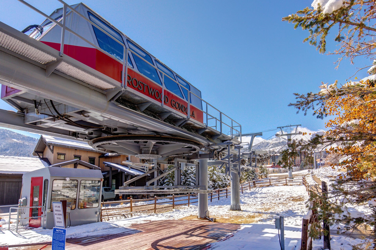
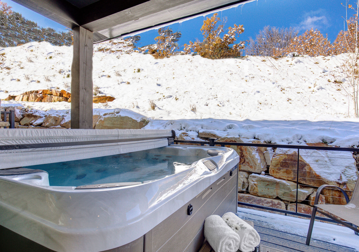
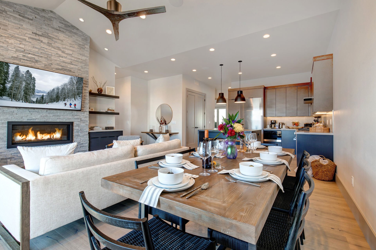
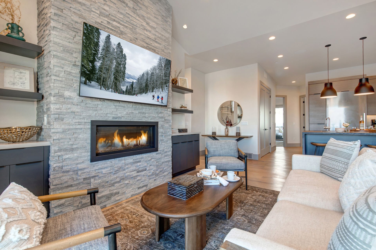
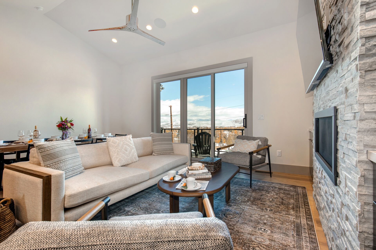
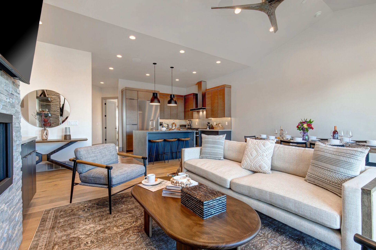
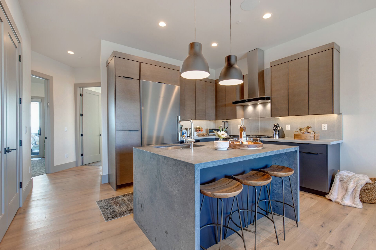
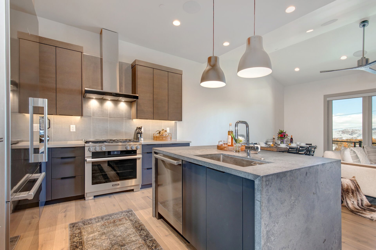
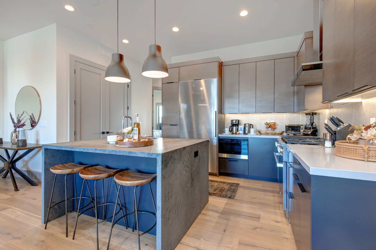
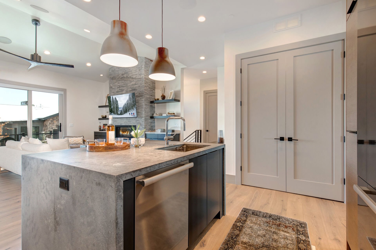
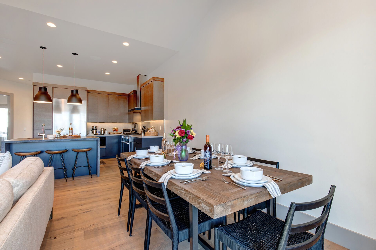
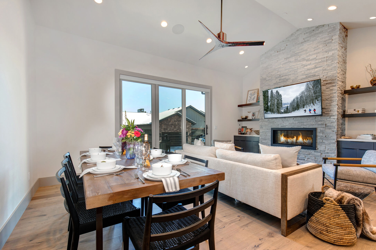
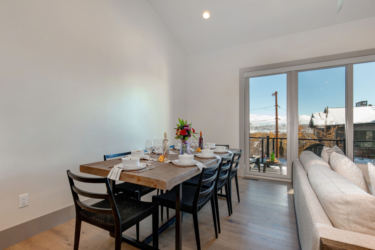
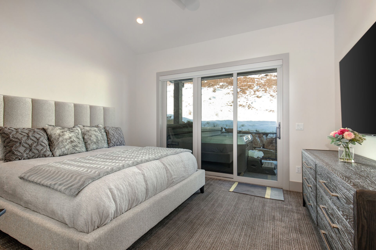
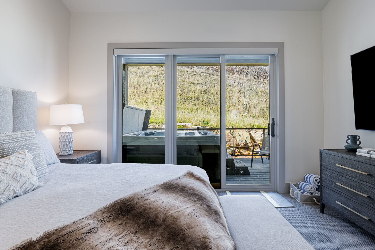
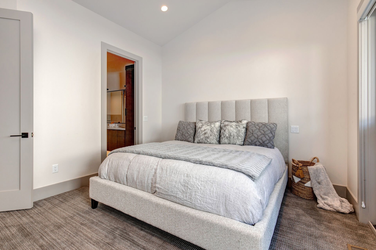
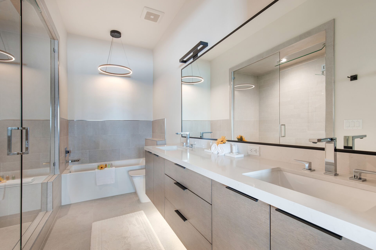
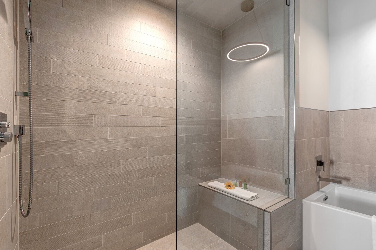
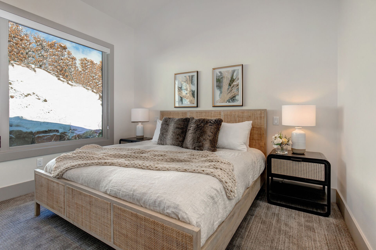
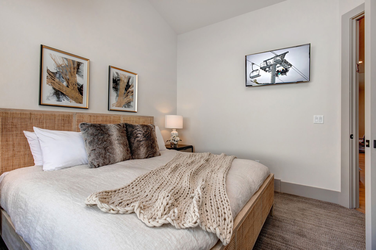
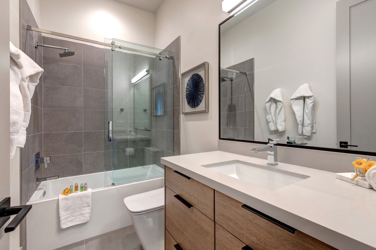
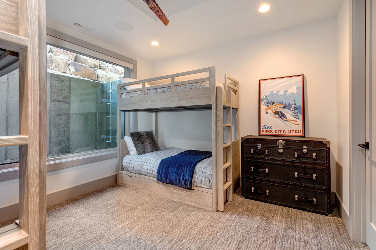
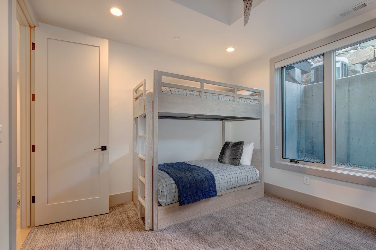
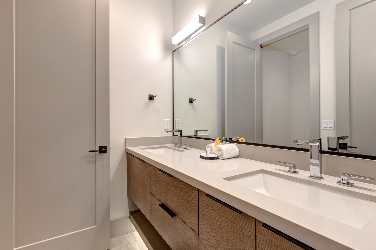
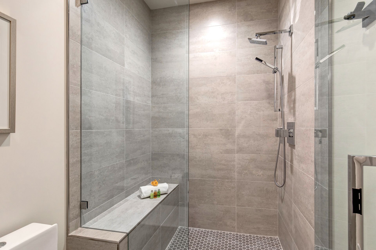
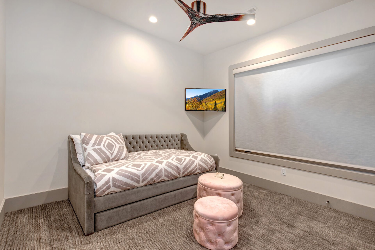
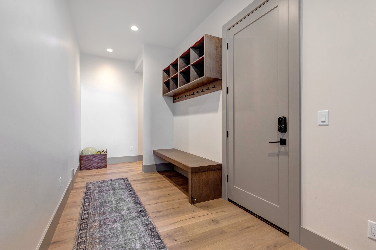
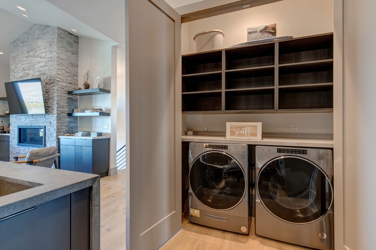
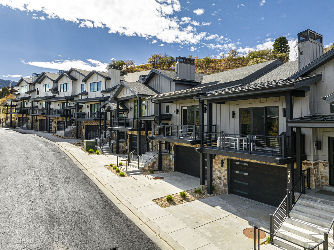
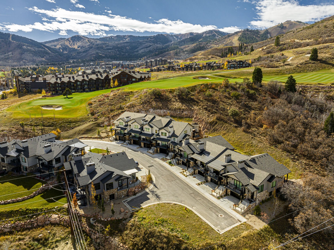
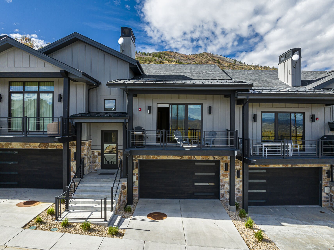
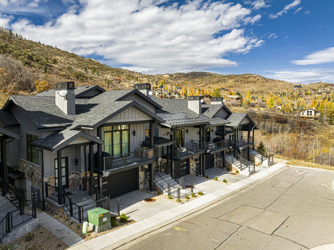
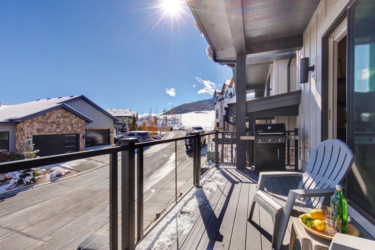
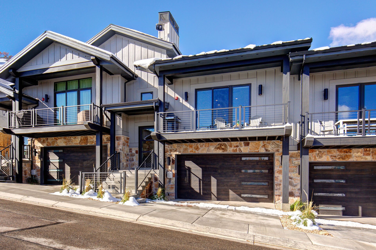
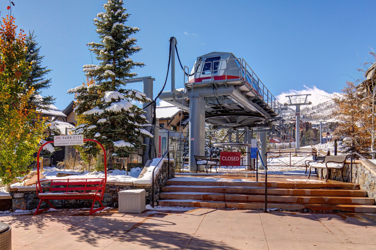
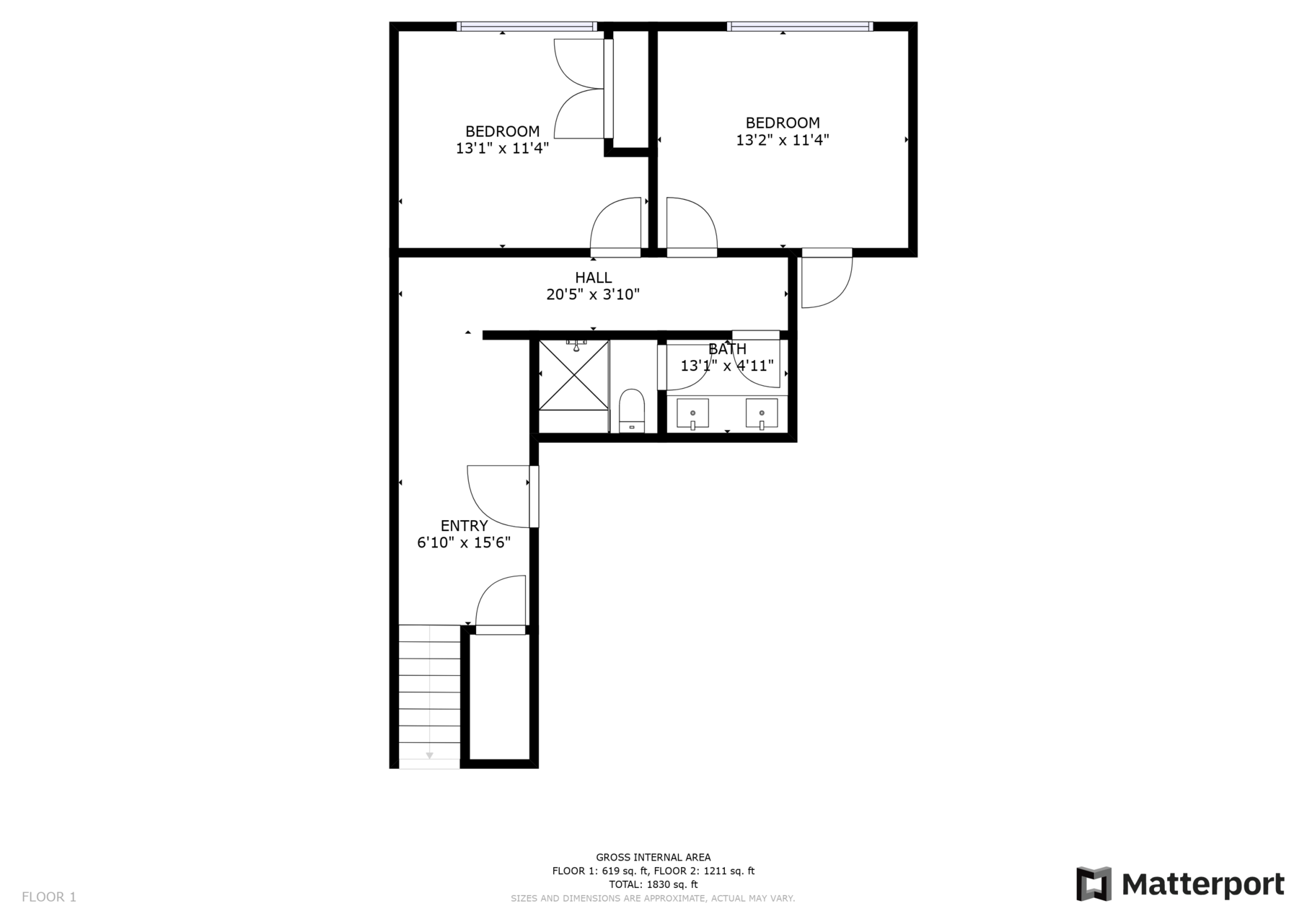
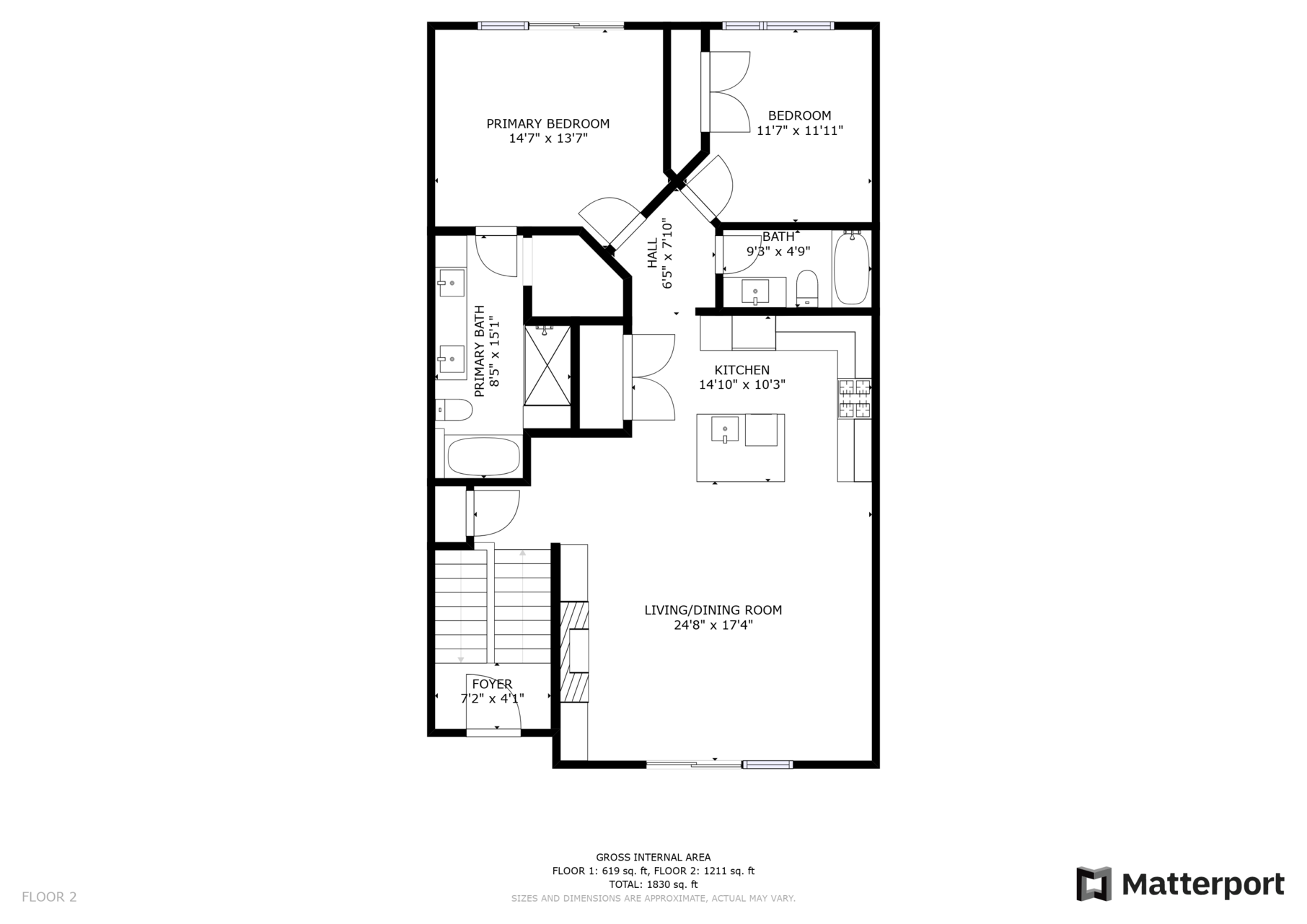







































 Secure Booking Experience
Secure Booking Experience