Park City Newpark 5
- 2 Bed |
- 3 Bath |
- 6 Guests
Description
Park City Newpark 5 is a perfectly-located townhome situated in the heart of the Kimball Junction community. You will be within walking distance to all the terrific amenities such as shopping, restaurants, nature park, trail system, and a recreation center. Take the free shuttle bus and go just about anywhere in town; Deer Valley, Park City Resort, Main Street and more!
This condo has two levels, 1,345 square feet, two bedrooms, and three bathrooms — all to accommodate up to six guests in comfort.
You can enter this townhome through the garage or the front door. You will then step into the first level main living area holding the living room, kitchen, full bath, and dining area.
Living Room: This room offers comfortable furnishings, including a comfy lounger, a 55” TV, a cozy gas fireplace. Step out onto the adjacent deck where you can enjoy the views of the nearby Swaner Nature Preserve. The deck also offers outdoor furnishings and a private hot tub.
Kitchen: Fully equipped kitchen space features stainless steel appliances, stone countertops, and bar seating for three
Dining Room: This dining area offers a bistro-style table with seating for four.
Bedrooms (all on upper level)
Master bedroom 1(upper level)— King size bed, 45” TV, private balcony, and an en suite bathroom featuring a spacious tile shower.
Bedroom 2 (first level)– Queen bed, 32” TV, and a private bath with a tub/shower combo.
Loft area – Sofa sleeper
Main level full bathroom
Hot tub: Yes
Ski Storage: Yes, in garage
Laundry: Stacked washer and dryer in upper-level laundry area
Parking: Private one-car garage
Wireless Internet: Yes, Free high speed WIFI.
A/C: Yes, central
Pets: Not Allowed
Distances:
Canyons Village: 3.7 miles
Park City Mountain Resort: 6.3 miles
Deer Valley Resort: 8.1 miles
Park City Golf Course: 5.3 miles to the clubhouse
Historic Main Street: 7 miles
Grocery Store (Smith’s/Kimball Junction) — 0.4 miles
Liquor Store (Kimball Junction): 0.5 miles
Please note: discounts are offered for reservations longer than 30 days. Contact Park City Rental Properties at 435-571-0024 for details!
CDC cleanings are performed using checklists following all CDC cleaning guidelines.
Virtual Tour
Amenities
- Checkin Available
- Checkout Available
- Not Available
- Available
- Checkin Available
- Checkout Available
- Not Available
Seasonal Rates (Nightly)
{[review.title]}
Guest Review
| Room | Beds | Baths | TVs | Comments |
|---|---|---|---|---|
| {[room.name]} |
{[room.beds_details]}
|
{[room.bathroom_details]}
|
{[room.television_details]}
|
{[room.comments]} |
Park City Newpark 5 is a perfectly-located townhome situated in the heart of the Kimball Junction community. You will be within walking distance to all the terrific amenities such as shopping, restaurants, nature park, trail system, and a recreation center. Take the free shuttle bus and go just about anywhere in town; Deer Valley, Park City Resort, Main Street and more!
This condo has two levels, 1,345 square feet, two bedrooms, and three bathrooms — all to accommodate up to six guests in comfort.
You can enter this townhome through the garage or the front door. You will then step into the first level main living area holding the living room, kitchen, full bath, and dining area.
Living Room: This room offers comfortable furnishings, including a comfy lounger, a 55” TV, a cozy gas fireplace. Step out onto the adjacent deck where you can enjoy the views of the nearby Swaner Nature Preserve. The deck also offers outdoor furnishings and a private hot tub.
Kitchen: Fully equipped kitchen space features stainless steel appliances, stone countertops, and bar seating for three
Dining Room: This dining area offers a bistro-style table with seating for four.
Bedrooms (all on upper level)
Master bedroom 1(upper level)— King size bed, 45” TV, private balcony, and an en suite bathroom featuring a spacious tile shower.
Bedroom 2 (first level)– Queen bed, 32” TV, and a private bath with a tub/shower combo.
Loft area – Sofa sleeper
Main level full bathroom
Hot tub: Yes
Ski Storage: Yes, in garage
Laundry: Stacked washer and dryer in upper-level laundry area
Parking: Private one-car garage
Wireless Internet: Yes, Free high speed WIFI.
A/C: Yes, central
Pets: Not Allowed
Distances:
Canyons Village: 3.7 miles
Park City Mountain Resort: 6.3 miles
Deer Valley Resort: 8.1 miles
Park City Golf Course: 5.3 miles to the clubhouse
Historic Main Street: 7 miles
Grocery Store (Smith’s/Kimball Junction) — 0.4 miles
Liquor Store (Kimball Junction): 0.5 miles
Please note: discounts are offered for reservations longer than 30 days. Contact Park City Rental Properties at 435-571-0024 for details!
CDC cleanings are performed using checklists following all CDC cleaning guidelines.
- Checkin Available
- Checkout Available
- Not Available
- Available
- Checkin Available
- Checkout Available
- Not Available
Seasonal Rates (Nightly)
{[review.title]}
Guest Review
by {[review.first_name]} on {[review.creation_date]}| Room | Beds | Baths | TVs | Comments |
|---|---|---|---|---|
| {[room.name]} |
{[room.beds_details]}
|
{[room.bathroom_details]}
|
{[room.television_details]}
|
{[room.comments]} |

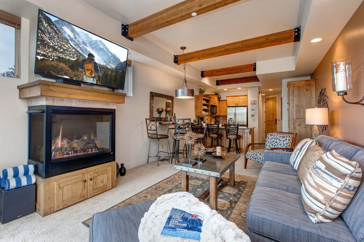
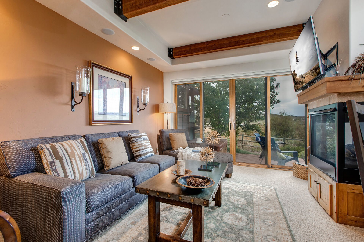

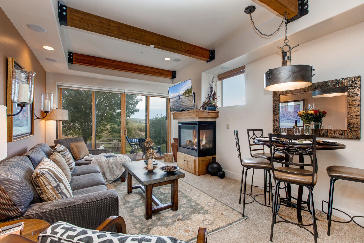
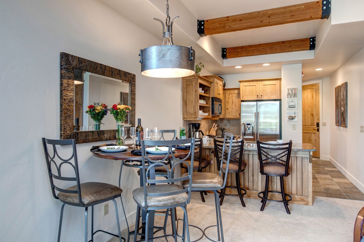
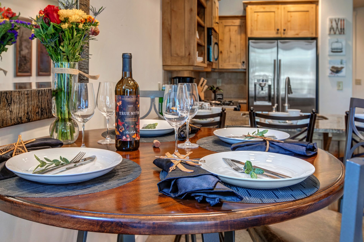
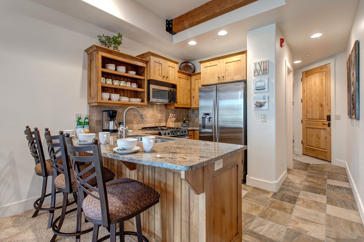
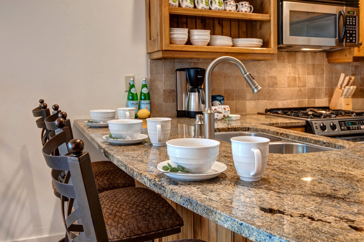
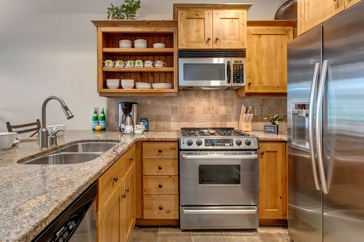
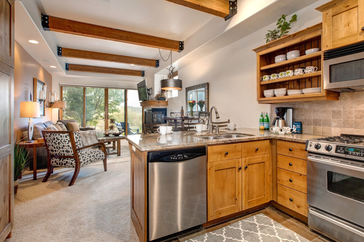
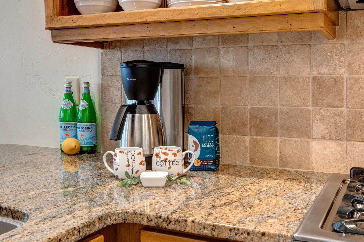
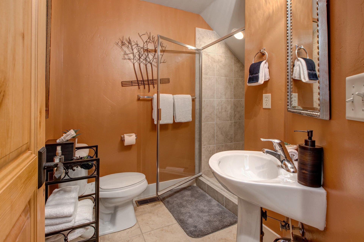
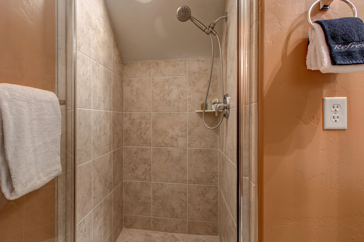
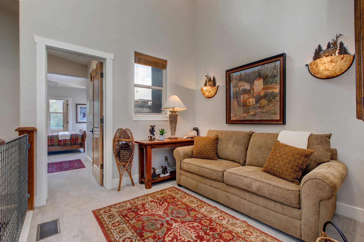
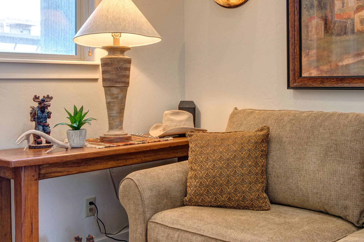
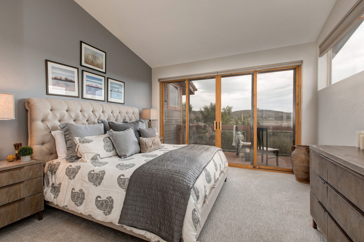
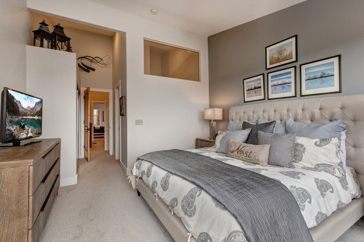
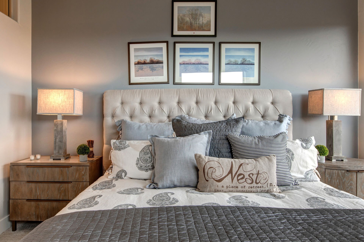
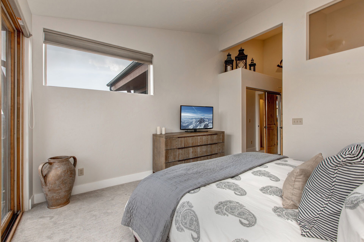
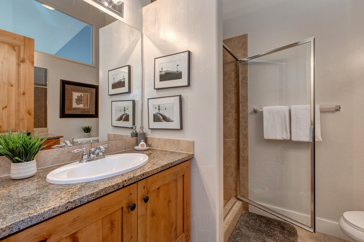
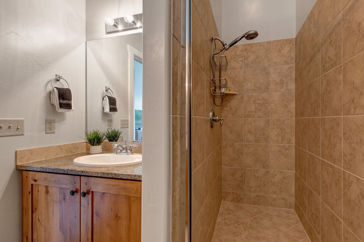
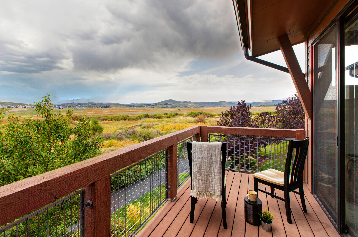
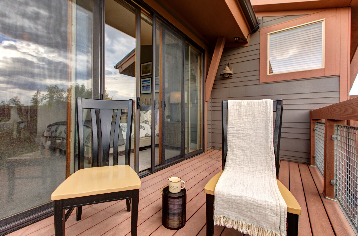
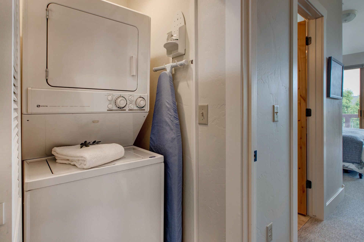
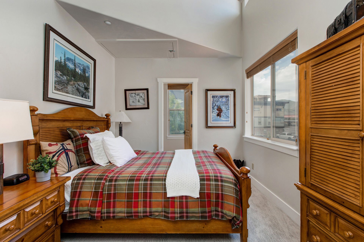
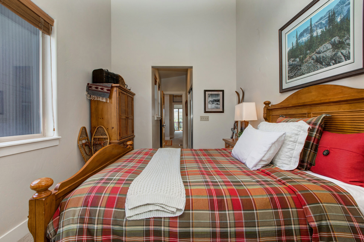
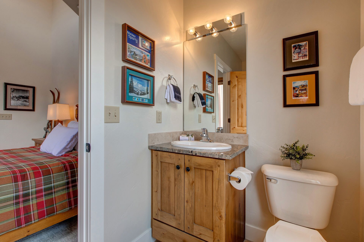
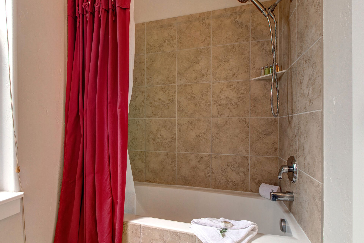
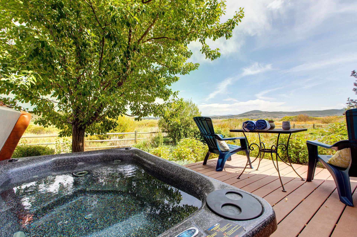
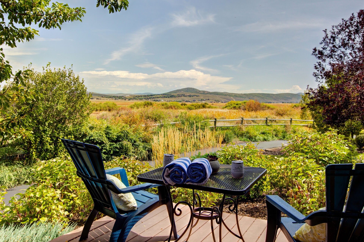
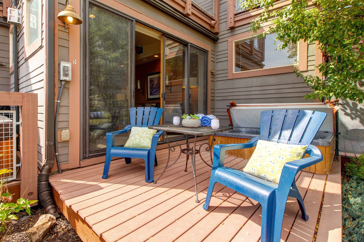
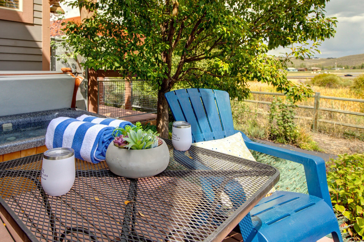
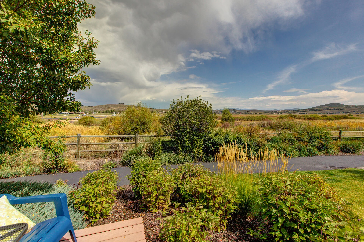
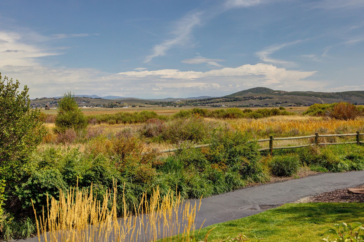
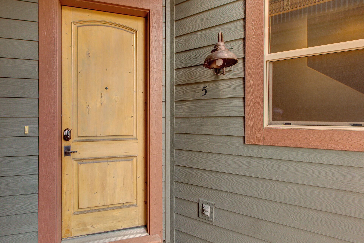
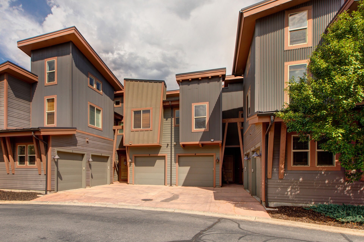
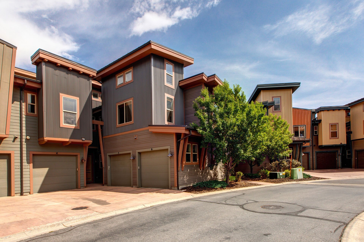
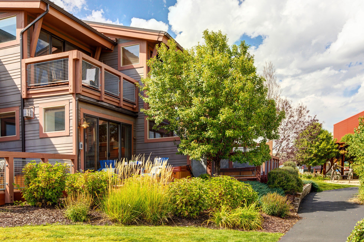
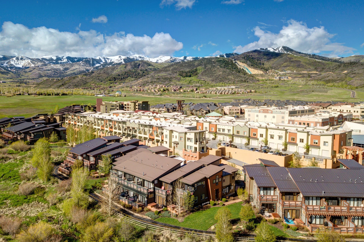
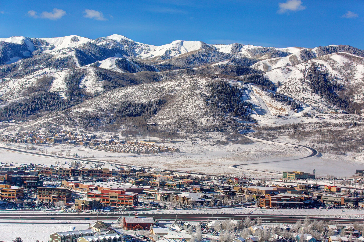







































 Secure Booking Experience
Secure Booking Experience