Park City Ridgeline 3607
- 4 Bed |
- 4 Bath |
- 12 Guests
Description
Park City Ridgeline 3607 is a remarkable property situated in the upscale Canyons Village. This luxury townhome offers convenient proximity to the resort mountains, a variety of dining options, delightful shops, and captivating special events. You can take a short walk to the Village or you can hop on the complimentary Canyons Village Connect shuttle that will take you to the Canyons Village Transit Center. From here you can catch a free bus to locations in Park City, Deer Valley, and Kimball Junction. The Electric Express will get you to Historic Main Street in just two stops and Kimball Junction in one stop!
This three-level home has been professionally decorated and offers a spacious 3,400 square feet, with four bedrooms, and four and a half bathrooms to easily accommodate up to 12 guests in comfort.
Entering this property through the garage or front door puts you into the open and bright main-level great room holding the living room, kitchen, and dining room.
Living Room: This spectacular room features contemporary furnishings, an inviting gas fireplace, a 65” Smart TV with sound bar, all accented by high ceilings, and a wall of windows bringing in stunning views and natural light.
Kitchen: The gourmet kitchen is fully equipped with high-end stainless steel Thermador appliances, including a gas range with a convection oven. There is also a lovely and convenient kitchen island with bar seating for four.
Dining Area: The dining area offers a modern table with seating for eight.
Bonus Room (lower level): This fun area offers a round game table with seating for five, a bistro-style corner table with seating for two, as well as an 85” Smart TV. And don’t miss the convenient wet bar with a mini fridge.
Loft (upper level): Comfortable sectional with a queen-size sleeper sofa and a 55” Smart TV.
Bedrooms / Bathrooms:
Grand master bedroom (upper level) — King-size bed, 55” Sony Smart TV, a cozy gas fireplace, and a Juliette balcony with lovely views. The private bathroom features a double sink, a floating vanity with under-counter lights, heated floor, a soothing soaking tub, and a separate shower. The spacious walk-in closet features additional drawer space.
Master bedroom 2 (upper level) – King size bed, 55” Smart TV, and a private bathroom with a glass shower.
Bedroom 3 (upper level) — Queen size bed, 55” Smart TV, and access to a shared full bathroom with a shower,
Bedroom 4/bunk room (lower level) — Two platform twin beds over a king bed, 55” Smart TV, and private access to a shared full bathroom offering a shower.
Half bath on the main level
Outdoor / Additional Amenities:
The private patio features a hot tub, welcoming patio seating with a fire table, a Weber propane grill, and ski resort views. The mud room is just inside the garage and offers boot dryers and plenty of space to store your gear.
Laundry: Full-size front-load washer and dryer in the upper-level laundry with utility sink.
A/C: Yes, central
Wireless Internet: Yes, Free high-speed WIFI
Parking: Two-car garage. No driveway or street parking.
Hot Tub: Yes, private on the patio
Pets: Not allowed
Security Cameras: Front door
Distances:
Park City Historic Main Street: 5.1 miles
Deer Valley Resort: 6.1 miles
Park City Canyons Village: Within walking distance
Park City Mountain Resort: 4.3 miles
Grocery Store/Smith’s: 3.4 miles
Market/State Store: 0.2 miles
Kimball Junction State Liquor Store: 3.5 miles
Please note: Discounts are offered for reservations longer than 30 days. Contact Park City Rental Properties at 435-571-0024 for details!
Virtual Tour
Amenities
- Checkin Available
- Checkout Available
- Not Available
- Available
- Checkin Available
- Checkout Available
- Not Available
Seasonal Rates (Nightly)
{[review.title]}
Guest Review
| Room | Beds | Baths | TVs | Comments |
|---|---|---|---|---|
| {[room.name]} |
{[room.beds_details]}
|
{[room.bathroom_details]}
|
{[room.television_details]}
|
{[room.comments]} |
Park City Ridgeline 3607 is a remarkable property situated in the upscale Canyons Village. This luxury townhome offers convenient proximity to the resort mountains, a variety of dining options, delightful shops, and captivating special events. You can take a short walk to the Village or you can hop on the complimentary Canyons Village Connect shuttle that will take you to the Canyons Village Transit Center. From here you can catch a free bus to locations in Park City, Deer Valley, and Kimball Junction. The Electric Express will get you to Historic Main Street in just two stops and Kimball Junction in one stop!
This three-level home has been professionally decorated and offers a spacious 3,400 square feet, with four bedrooms, and four and a half bathrooms to easily accommodate up to 12 guests in comfort.
Entering this property through the garage or front door puts you into the open and bright main-level great room holding the living room, kitchen, and dining room.
Living Room: This spectacular room features contemporary furnishings, an inviting gas fireplace, a 65” Smart TV with sound bar, all accented by high ceilings, and a wall of windows bringing in stunning views and natural light.
Kitchen: The gourmet kitchen is fully equipped with high-end stainless steel Thermador appliances, including a gas range with a convection oven. There is also a lovely and convenient kitchen island with bar seating for four.
Dining Area: The dining area offers a modern table with seating for eight.
Bonus Room (lower level): This fun area offers a round game table with seating for five, a bistro-style corner table with seating for two, as well as an 85” Smart TV. And don’t miss the convenient wet bar with a mini fridge.
Loft (upper level): Comfortable sectional with a queen-size sleeper sofa and a 55” Smart TV.
Bedrooms / Bathrooms:
Grand master bedroom (upper level) — King-size bed, 55” Sony Smart TV, a cozy gas fireplace, and a Juliette balcony with lovely views. The private bathroom features a double sink, a floating vanity with under-counter lights, heated floor, a soothing soaking tub, and a separate shower. The spacious walk-in closet features additional drawer space.
Master bedroom 2 (upper level) – King size bed, 55” Smart TV, and a private bathroom with a glass shower.
Bedroom 3 (upper level) — Queen size bed, 55” Smart TV, and access to a shared full bathroom with a shower,
Bedroom 4/bunk room (lower level) — Two platform twin beds over a king bed, 55” Smart TV, and private access to a shared full bathroom offering a shower.
Half bath on the main level
Outdoor / Additional Amenities:
The private patio features a hot tub, welcoming patio seating with a fire table, a Weber propane grill, and ski resort views. The mud room is just inside the garage and offers boot dryers and plenty of space to store your gear.
Laundry: Full-size front-load washer and dryer in the upper-level laundry with utility sink.
A/C: Yes, central
Wireless Internet: Yes, Free high-speed WIFI
Parking: Two-car garage. No driveway or street parking.
Hot Tub: Yes, private on the patio
Pets: Not allowed
Security Cameras: Front door
Distances:
Park City Historic Main Street: 5.1 miles
Deer Valley Resort: 6.1 miles
Park City Canyons Village: Within walking distance
Park City Mountain Resort: 4.3 miles
Grocery Store/Smith’s: 3.4 miles
Market/State Store: 0.2 miles
Kimball Junction State Liquor Store: 3.5 miles
Please note: Discounts are offered for reservations longer than 30 days. Contact Park City Rental Properties at 435-571-0024 for details!
- Checkin Available
- Checkout Available
- Not Available
- Available
- Checkin Available
- Checkout Available
- Not Available
Seasonal Rates (Nightly)
{[review.title]}
Guest Review
by {[review.first_name]} on {[review.creation_date]}| Room | Beds | Baths | TVs | Comments |
|---|---|---|---|---|
| {[room.name]} |
{[room.beds_details]}
|
{[room.bathroom_details]}
|
{[room.television_details]}
|
{[room.comments]} |

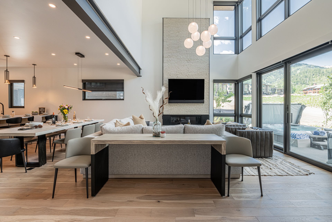
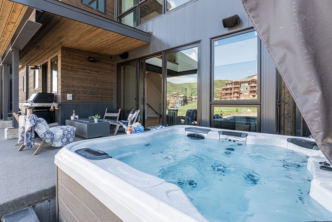
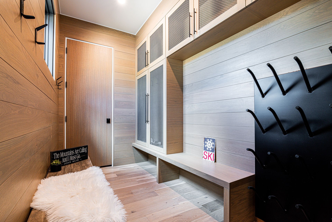
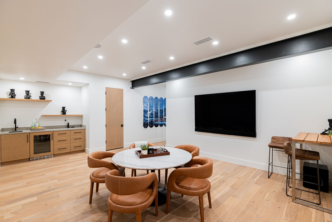
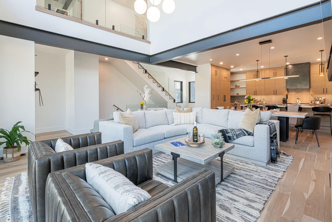
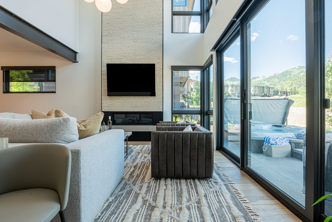
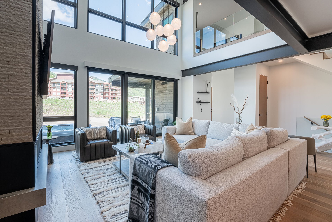
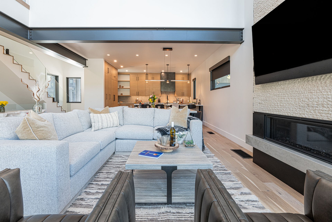
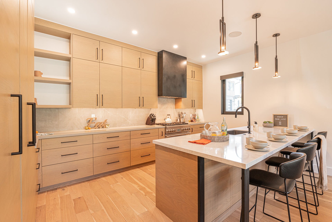
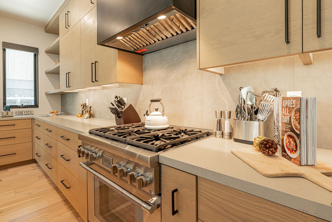
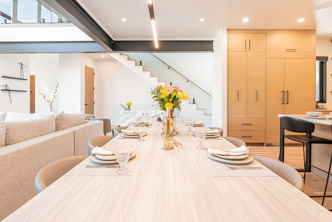
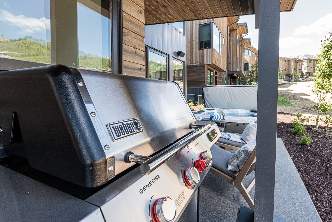
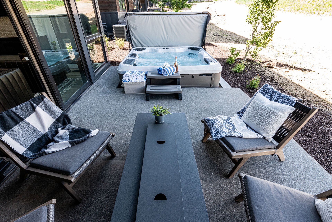
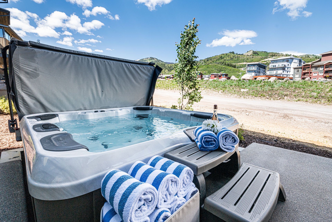
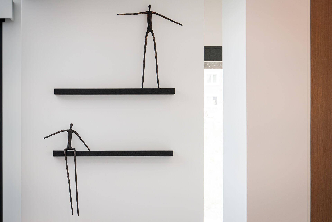
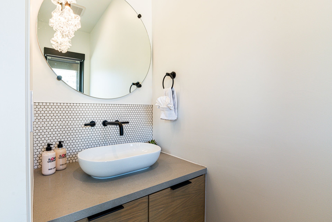
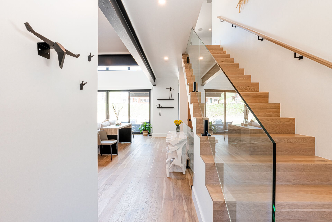
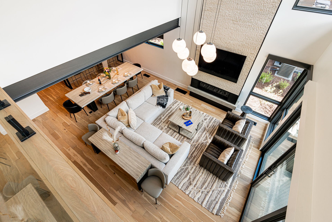
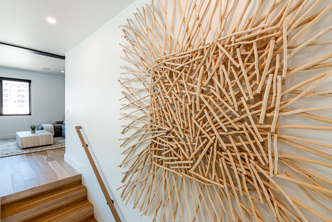
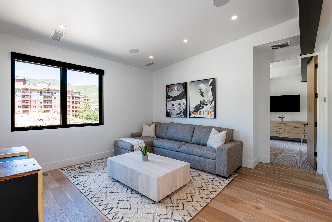
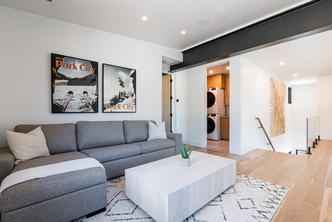
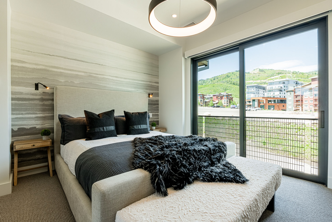
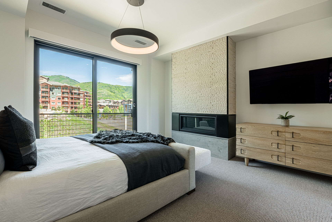
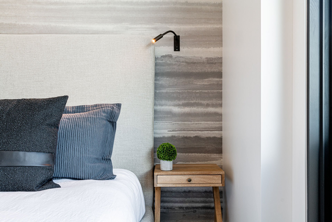
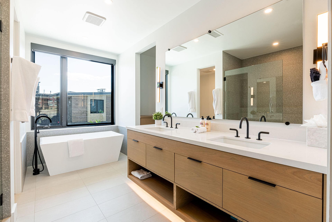
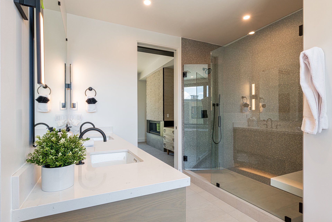
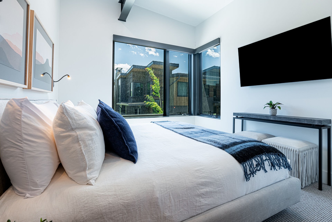
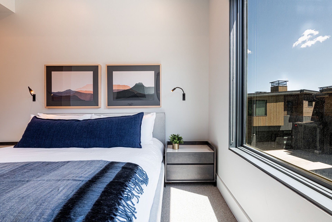
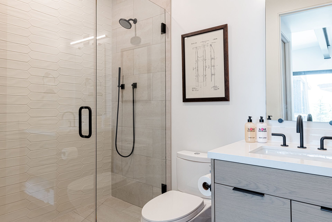
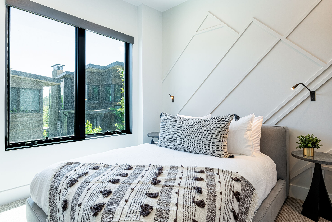
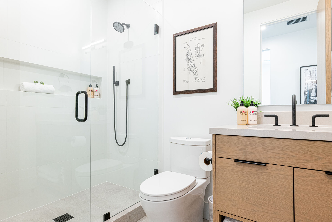
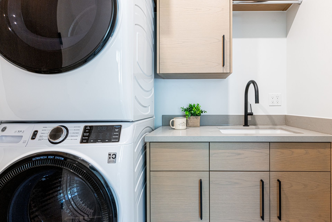
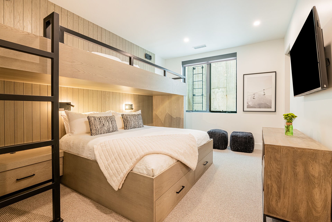
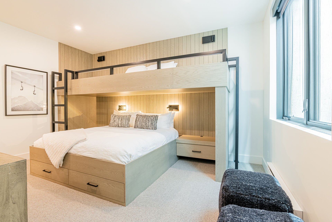
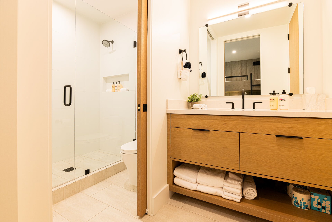
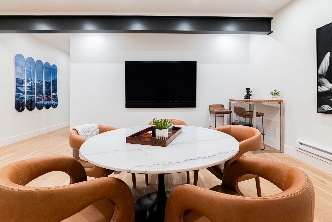
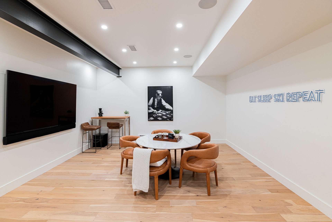

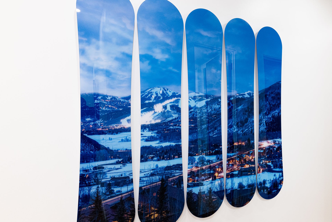
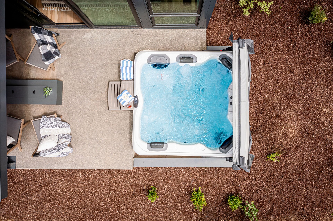
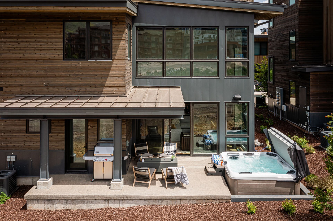
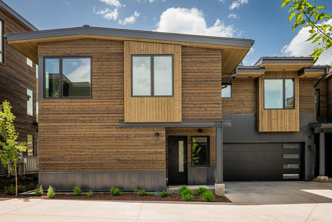
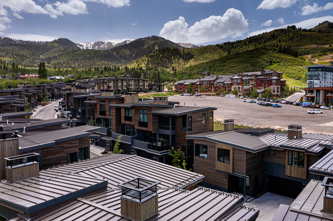
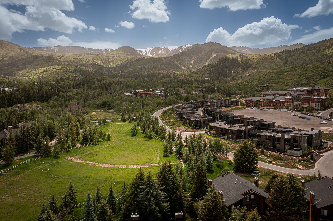











































 Secure Booking Experience
Secure Booking Experience