Park City Ultimate Loft 4
- 3 Bed |
- 3 Bath |
- 10 Guests
Description
Centrally located on Deer Valley Drive just minutes to Historic Main Street as well as the Deer Valley Resort's Snowpark Lodge, the spectacular Park City Ultimate Loft 4 will put you in the heart of it all! This luxurious home is perfect for your next getaway, any time of the year.
You’ll love the plush amenities offered in this multi-level, 3,100 square foot home. It features three grandmaster bedrooms each with its own en suite master bath, two additional half bathrooms, a private rooftop deck with hot tub, BBQ, and fire pit - perfect for unwinding after a day of adventure, or sipping your morning coffee while taking in the mountain air and stunning scenery.
When entering via the attached two-car garage, you will take the small set of stairs that lead up to the inviting foyer which offers benches, gear hooks, boot dryers. There is also a double-sided gas fireplace that opens up to the adjoining living room. Up another short staircase, you find the gourmet kitchen and dining areas. Each of the three master suites is located on its own floor above the main living areas and each has a stunning en suite master bath.
Living Room: Comfortable contemporary style furnishings including an oversized plush sectional, two armchairs, a cozy reading bench, a gas fireplace, and a 65” Smart TV.
Kitchen: The kitchen is a chef’s dream and is fully equipped with stainless steel appliances including a multi-burner gas stove, oversized SubZero refrigerator, double ovens, granite countertops, and an island with seating for four. There’s also a swanky wet bar with a wine fridge and a convenient serving area/buffet area with a 55" Smart TV to round out this space.
Dining Area: Formal dining area for up to 10 guests.
Bedrooms/Bathrooms:
Master bedroom 1 (main level) – King size bed, sofa sleeper, 50” TV, convenient work desk; the en suite bathroom has a water closet, tiled shower and a soothing jetted soaking tub.
Master bedroom 2 (upper level) – King size bed, sofa sleeper, 50” TV, crib; the en suite bathroom has a water closet, tiled shower and a soothing jetted soaking tub.
Master bedroom 3 (upper level) – King size bed, sofa sleeper, 50” TV, convenient work desk; the en suite bathroom has a water closet, tiled shower and a soothing jetted soaking tub.
Each bedroom suite offers a private laundry closet with stacked washer and dryers.
The home also features two half baths, one in garage entryway and the other at the roof deck entryway.
Rooftop area: Private hot tub, outdoor dining and lounge furnishings, BBQ grill, fire pit, and gorgeous views of the surrounding areas!
Laundry areas: Stacked washer and dryer in each bedroom in laundry closets
Parking: Private two-car garage, with additional driveway parking for one additional vehicle
Wireless Internet: Yes, Free high-speed internet/WIFI.
Air Conditioning: Yes
Pets: Not allowed
Distances:
Deer Valley Resort: 0.9 miles
Park City Mountain Resort: 1.7 miles
Historic Main Street: .6 miles
Canyons Village Cabriolet: 5.2 miles
Grocery Store: Fresh Market, 1.8 miles
Liquor Store (Swede Alley): .6 miles
Please note: discounts are offered for reservations longer than 30 days. Contact Park City Rental Properties at 435-571-0024 for details!
CDC cleanings are performed using checklists following all CDC cleaning guidelines.
Virtual Tour
Amenities
- Checkin Available
- Checkout Available
- Not Available
- Available
- Checkin Available
- Checkout Available
- Not Available
Seasonal Rates (Nightly)
{[review.title]}
Guest Review
| Room | Beds | Baths | TVs | Comments |
|---|---|---|---|---|
| {[room.name]} |
{[room.beds_details]}
|
{[room.bathroom_details]}
|
{[room.television_details]}
|
{[room.comments]} |
Centrally located on Deer Valley Drive just minutes to Historic Main Street as well as the Deer Valley Resort's Snowpark Lodge, the spectacular Park City Ultimate Loft 4 will put you in the heart of it all! This luxurious home is perfect for your next getaway, any time of the year.
You’ll love the plush amenities offered in this multi-level, 3,100 square foot home. It features three grandmaster bedrooms each with its own en suite master bath, two additional half bathrooms, a private rooftop deck with hot tub, BBQ, and fire pit - perfect for unwinding after a day of adventure, or sipping your morning coffee while taking in the mountain air and stunning scenery.
When entering via the attached two-car garage, you will take the small set of stairs that lead up to the inviting foyer which offers benches, gear hooks, boot dryers. There is also a double-sided gas fireplace that opens up to the adjoining living room. Up another short staircase, you find the gourmet kitchen and dining areas. Each of the three master suites is located on its own floor above the main living areas and each has a stunning en suite master bath.
Living Room: Comfortable contemporary style furnishings including an oversized plush sectional, two armchairs, a cozy reading bench, a gas fireplace, and a 65” Smart TV.
Kitchen: The kitchen is a chef’s dream and is fully equipped with stainless steel appliances including a multi-burner gas stove, oversized SubZero refrigerator, double ovens, granite countertops, and an island with seating for four. There’s also a swanky wet bar with a wine fridge and a convenient serving area/buffet area with a 55" Smart TV to round out this space.
Dining Area: Formal dining area for up to 10 guests.
Bedrooms/Bathrooms:
Master bedroom 1 (main level) – King size bed, sofa sleeper, 50” TV, convenient work desk; the en suite bathroom has a water closet, tiled shower and a soothing jetted soaking tub.
Master bedroom 2 (upper level) – King size bed, sofa sleeper, 50” TV, crib; the en suite bathroom has a water closet, tiled shower and a soothing jetted soaking tub.
Master bedroom 3 (upper level) – King size bed, sofa sleeper, 50” TV, convenient work desk; the en suite bathroom has a water closet, tiled shower and a soothing jetted soaking tub.
Each bedroom suite offers a private laundry closet with stacked washer and dryers.
The home also features two half baths, one in garage entryway and the other at the roof deck entryway.
Rooftop area: Private hot tub, outdoor dining and lounge furnishings, BBQ grill, fire pit, and gorgeous views of the surrounding areas!
Laundry areas: Stacked washer and dryer in each bedroom in laundry closets
Parking: Private two-car garage, with additional driveway parking for one additional vehicle
Wireless Internet: Yes, Free high-speed internet/WIFI.
Air Conditioning: Yes
Pets: Not allowed
Distances:
Deer Valley Resort: 0.9 miles
Park City Mountain Resort: 1.7 miles
Historic Main Street: .6 miles
Canyons Village Cabriolet: 5.2 miles
Grocery Store: Fresh Market, 1.8 miles
Liquor Store (Swede Alley): .6 miles
Please note: discounts are offered for reservations longer than 30 days. Contact Park City Rental Properties at 435-571-0024 for details!
CDC cleanings are performed using checklists following all CDC cleaning guidelines.
- Checkin Available
- Checkout Available
- Not Available
- Available
- Checkin Available
- Checkout Available
- Not Available
Seasonal Rates (Nightly)
{[review.title]}
Guest Review
by {[review.first_name]} on {[review.creation_date]}| Room | Beds | Baths | TVs | Comments |
|---|---|---|---|---|
| {[room.name]} |
{[room.beds_details]}
|
{[room.bathroom_details]}
|
{[room.television_details]}
|
{[room.comments]} |

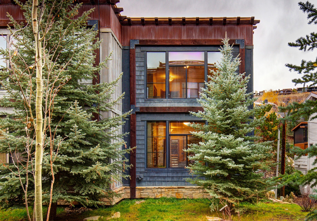
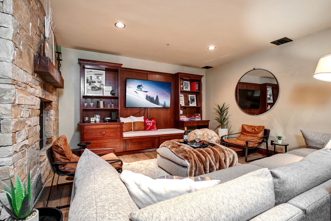
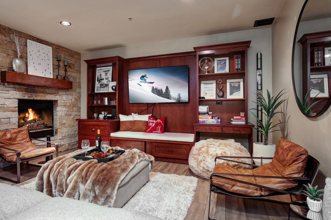
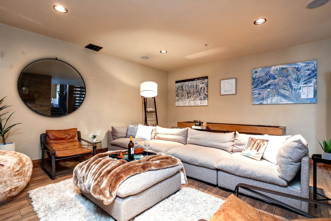
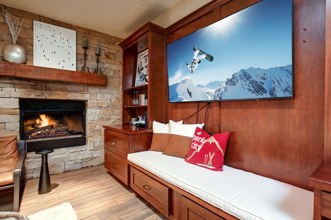
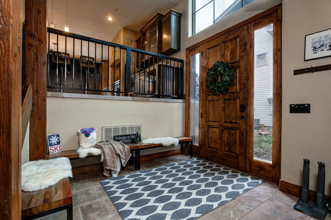
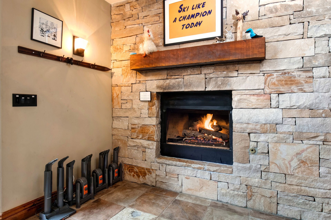
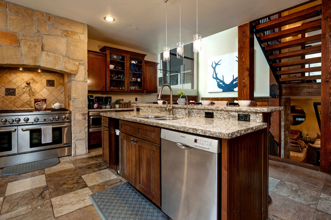
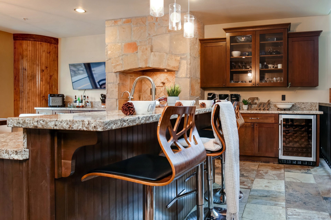
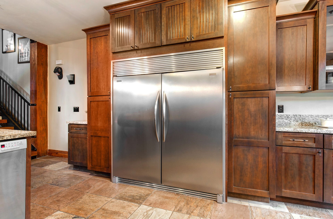
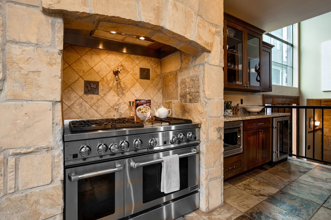
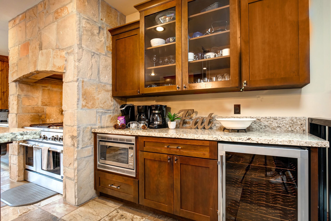
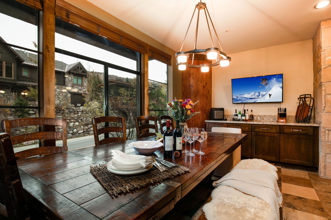
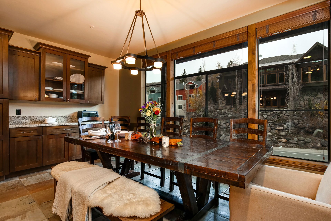
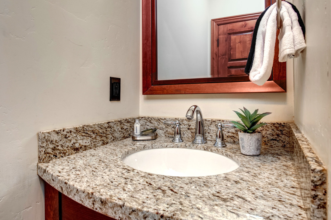
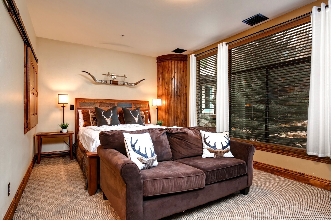
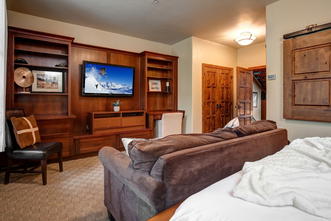
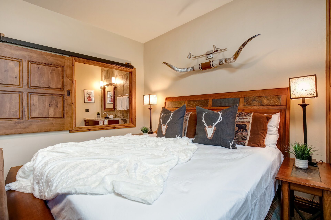
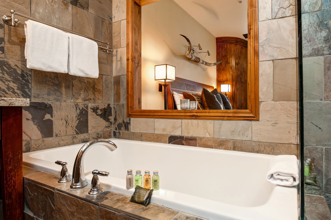
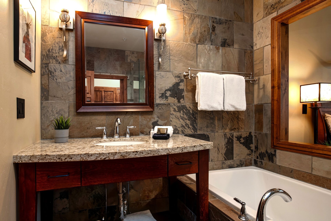
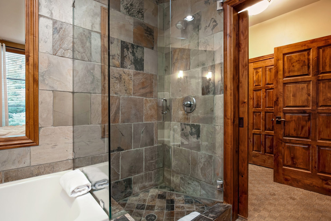
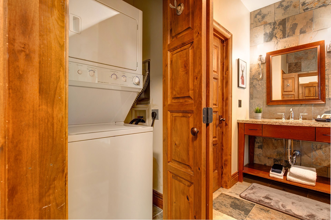
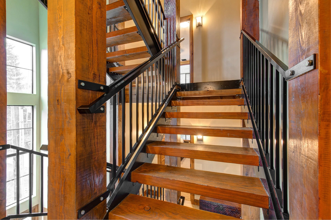
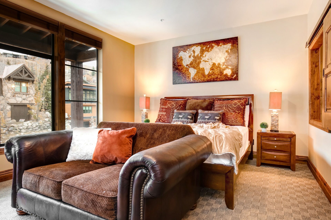
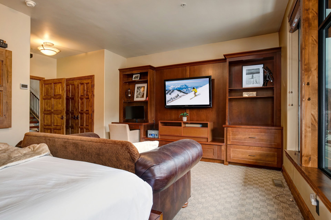
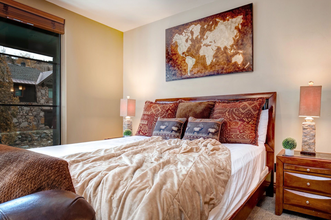
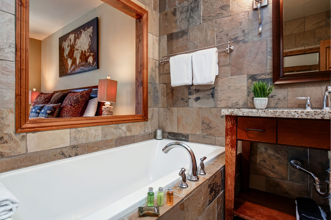
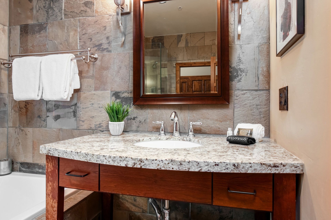
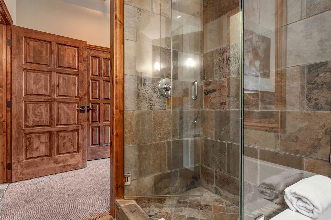
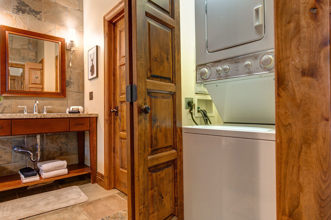
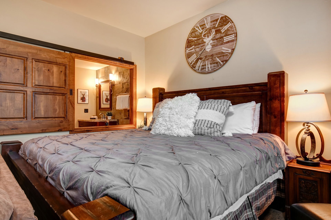
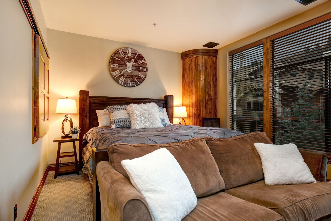
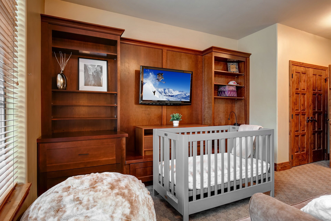
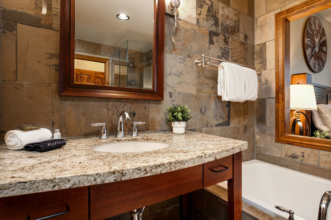
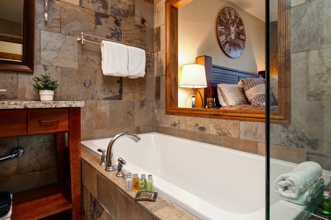
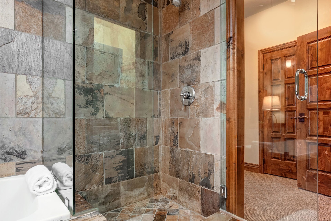
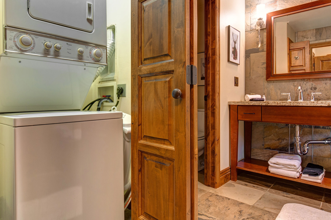
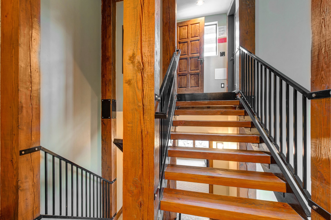
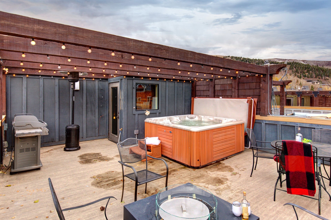
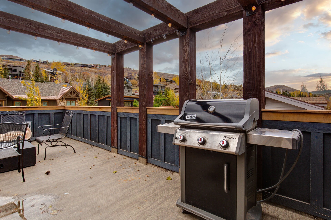
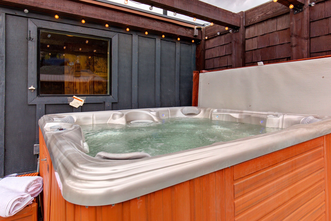
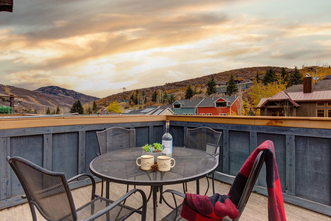
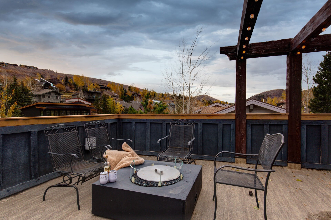
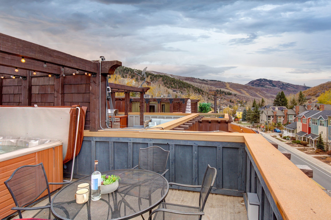
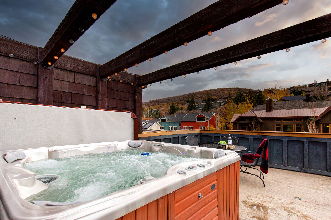
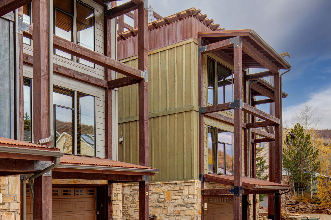
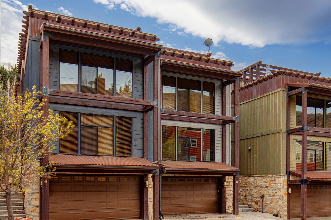
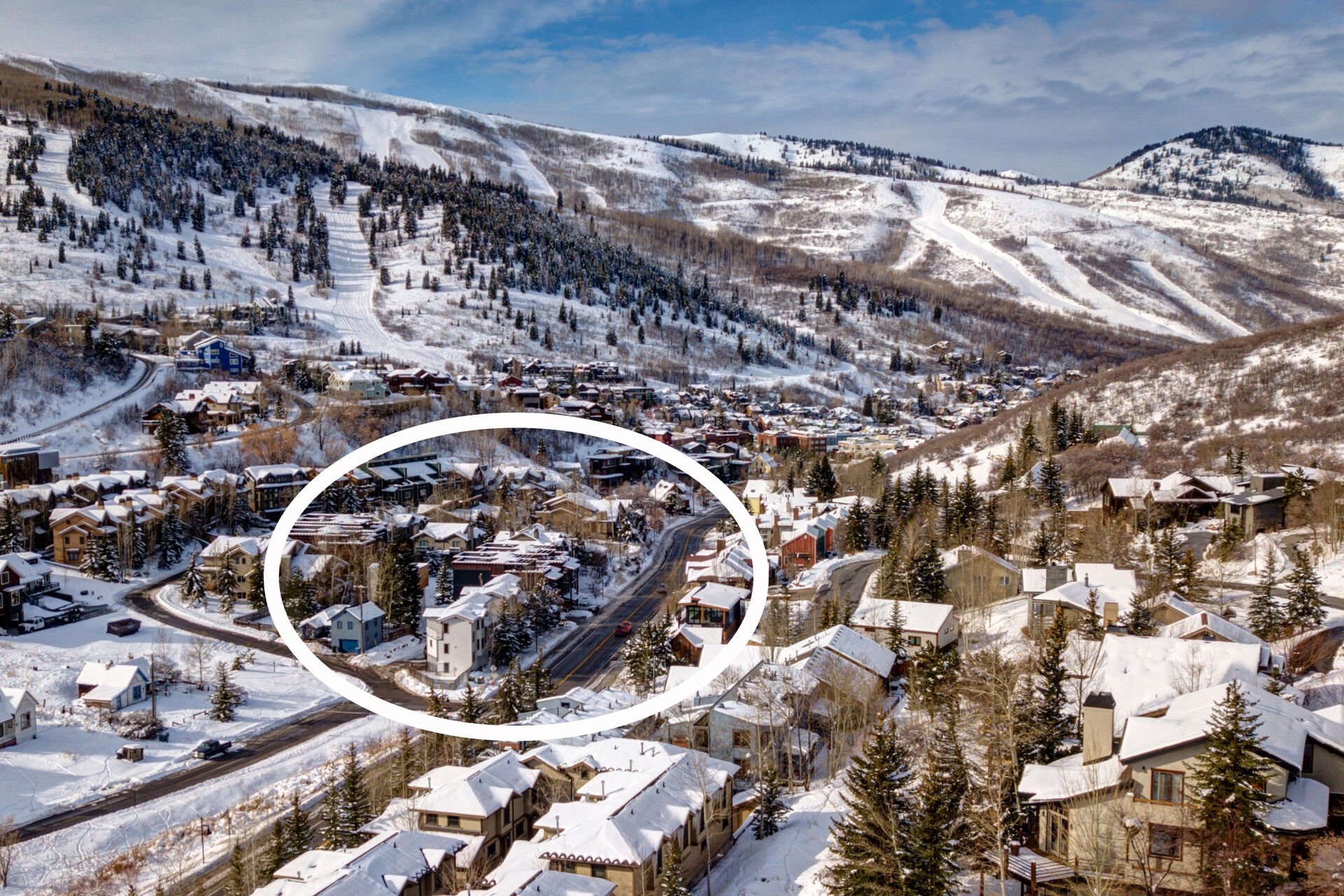















































 Secure Booking Experience
Secure Booking Experience