Park City Woodside Ski Estate (ski-in/ski-out)
- 4 Bed |
- 4 Bath |
- 16 Guests
Description
This stunning ski-in/out townhome is located in the desirable Old Town neighborhood of Park City, putting guests within 60-70 steps of Historic Main Street with shopping, dining, and entertainment options galore, as well as being steps from the slopes. Inside you’ll find custom finishes throughout the three levels, with ski-in/ski-out access to the the Quit'n Time ski run just 30 feet from the back door.
Offering 2,120 square feet over 3 levels guests will enjoy all the comforts of home and the updated modern contemporary decor. With 4 bedrooms, 4 baths the home can comfortably sleep up to 16 guests.
Upon entering the home you will walk into the lower level which houses the main living area, dining room, and and kitchen. The bedrooms are located on the levels above the common are aa space of the home.
Living Room: The spacious living room offers a cozy sectional and couch surrounding a gas fireplace. You can relax and watch your favorite programs on the 60-inch LED 4K Smart TV complete with Roku stick, Sonos Sound Bar, Blue Ray, and Apple TV.
Kitchen: The updated kitchen offers granite countertops and high-end stainless steel appliances, including a five-burner gas stove and a large refrigerator. There is new custom cabinetry, amazing mosaic tile finishes, and gourmet chef supplies for your cooking pleasure.
Dining Room: Offering a formal dining table that can accommodate 8 as well as additional bar seating for 3
Bedrooms:
Master Bedroom 1 (Top Floor)- King size bed, 40-inch 4K LED Smart TV with Roku stick and Apple TV
Master Bedroom 2 (Second Level) - King bed, Twin day bed with Twin trundle, 40-in 4K LED Smart TV with Roku stick and Apple TV.
Bedroom 3 (Second Level) - Two Queen beds on the main level plus a loft with 2 Twin beds. This is a great room for the kids or two couples because it comes with a 50-inch LED 4K Smart TV with Roku stick, Apple TV Sonos soundbar, Blue Ray DVD, Wii U, and an Xbox One
Bunk Bedroom (Lower Level Just Off The Kitchen) - Full over full bunk bed with 40" LED 4K Smart TV and Roku stick.
The entrance to the townhome is located on the third floor of the building, there is no elevator to access this level so please c all in your party are comfortable with the stair access.
Due to heavy snowfall during the 2022/23 Ski Season, the upper level decks can not be used. These decks are accessible in the summer only.
Hot tub: No
BBQ: Yes
Laundry Room: Yes
Garage: Yes
Wireless Internet: Yes
Air Conditioning: Central A/C
Community Amenities: No
Pets: Summer only. NonRefundable Pet fee $500. Prior Approval Required
Distances:
Park City Mountain Resort: 0.1 miles
Main Street: 0.1 miles
Grocery Store: 1.7 miles
Liquor Store: 1.7 miles
Park City Canyons Village:
Salt Lake City Airport: 35 miles
Virtual Tour
Amenities
- Checkin Available
- Checkout Available
- Not Available
- Available
- Checkin Available
- Checkout Available
- Not Available
Seasonal Rates (Nightly)
{[review.title]}
Guest Review
| Room | Beds | Baths | TVs | Comments |
|---|---|---|---|---|
| {[room.name]} |
{[room.beds_details]}
|
{[room.bathroom_details]}
|
{[room.television_details]}
|
{[room.comments]} |
This stunning ski-in/out townhome is located in the desirable Old Town neighborhood of Park City, putting guests within 60-70 steps of Historic Main Street with shopping, dining, and entertainment options galore, as well as being steps from the slopes. Inside you’ll find custom finishes throughout the three levels, with ski-in/ski-out access to the the Quit'n Time ski run just 30 feet from the back door.
Offering 2,120 square feet over 3 levels guests will enjoy all the comforts of home and the updated modern contemporary decor. With 4 bedrooms, 4 baths the home can comfortably sleep up to 16 guests.
Upon entering the home you will walk into the lower level which houses the main living area, dining room, and and kitchen. The bedrooms are located on the levels above the common are aa space of the home.
Living Room: The spacious living room offers a cozy sectional and couch surrounding a gas fireplace. You can relax and watch your favorite programs on the 60-inch LED 4K Smart TV complete with Roku stick, Sonos Sound Bar, Blue Ray, and Apple TV.
Kitchen: The updated kitchen offers granite countertops and high-end stainless steel appliances, including a five-burner gas stove and a large refrigerator. There is new custom cabinetry, amazing mosaic tile finishes, and gourmet chef supplies for your cooking pleasure.
Dining Room: Offering a formal dining table that can accommodate 8 as well as additional bar seating for 3
Bedrooms:
Master Bedroom 1 (Top Floor)- King size bed, 40-inch 4K LED Smart TV with Roku stick and Apple TV
Master Bedroom 2 (Second Level) - King bed, Twin day bed with Twin trundle, 40-in 4K LED Smart TV with Roku stick and Apple TV.
Bedroom 3 (Second Level) - Two Queen beds on the main level plus a loft with 2 Twin beds. This is a great room for the kids or two couples because it comes with a 50-inch LED 4K Smart TV with Roku stick, Apple TV Sonos soundbar, Blue Ray DVD, Wii U, and an Xbox One
Bunk Bedroom (Lower Level Just Off The Kitchen) - Full over full bunk bed with 40" LED 4K Smart TV and Roku stick.
The entrance to the townhome is located on the third floor of the building, there is no elevator to access this level so please c all in your party are comfortable with the stair access.
Due to heavy snowfall during the 2022/23 Ski Season, the upper level decks can not be used. These decks are accessible in the summer only.
Hot tub: No
BBQ: Yes
Laundry Room: Yes
Garage: Yes
Wireless Internet: Yes
Air Conditioning: Central A/C
Community Amenities: No
Pets: Summer only. NonRefundable Pet fee $500. Prior Approval Required
Distances:
Park City Mountain Resort: 0.1 miles
Main Street: 0.1 miles
Grocery Store: 1.7 miles
Liquor Store: 1.7 miles
Park City Canyons Village:
Salt Lake City Airport: 35 miles
- Checkin Available
- Checkout Available
- Not Available
- Available
- Checkin Available
- Checkout Available
- Not Available
Seasonal Rates (Nightly)
{[review.title]}
Guest Review
by {[review.first_name]} on {[review.creation_date]}| Room | Beds | Baths | TVs | Comments |
|---|---|---|---|---|
| {[room.name]} |
{[room.beds_details]}
|
{[room.bathroom_details]}
|
{[room.television_details]}
|
{[room.comments]} |

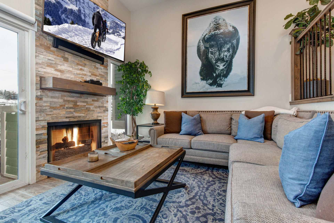
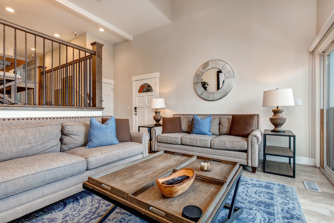
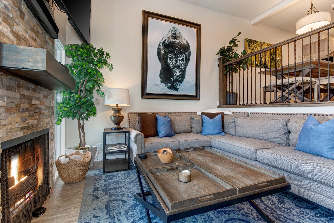
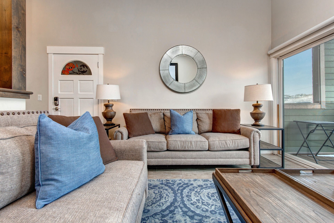
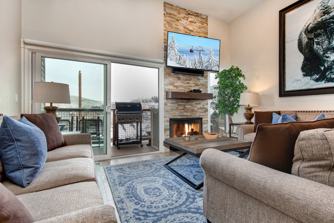
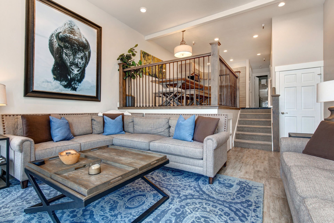
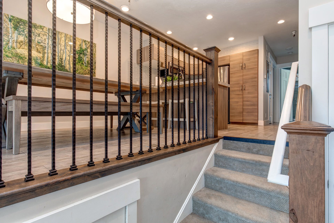
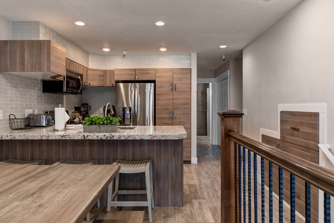
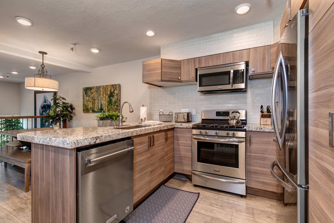
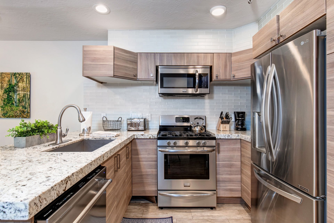
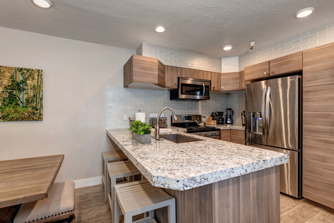
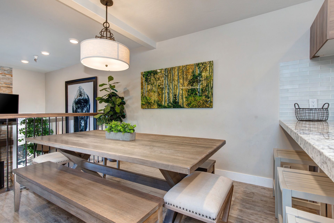
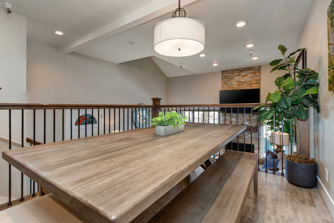
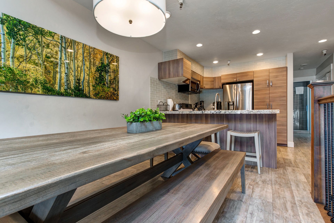
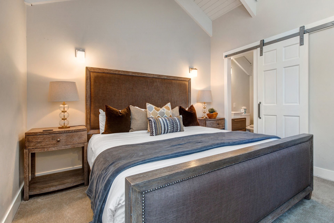
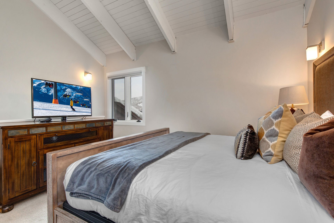
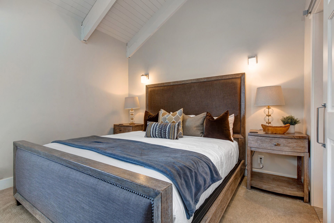
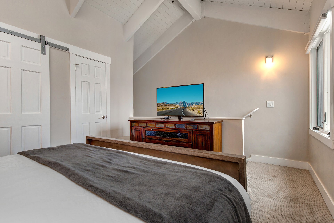
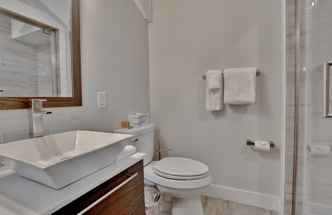
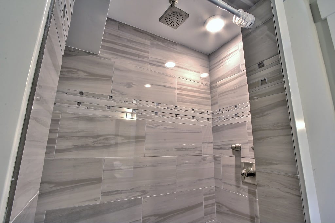
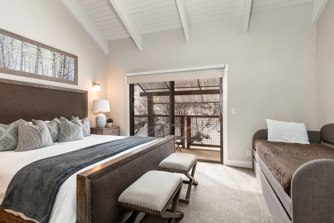
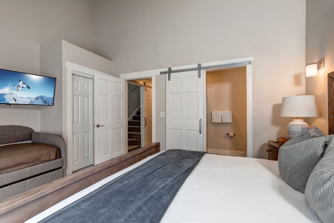
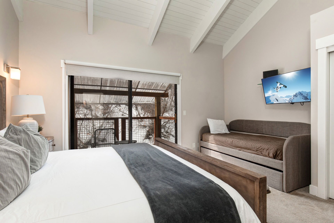
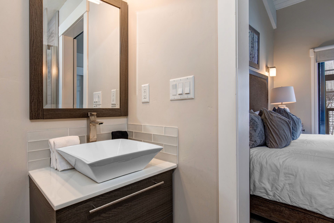
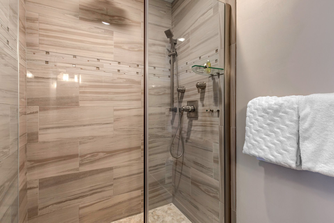
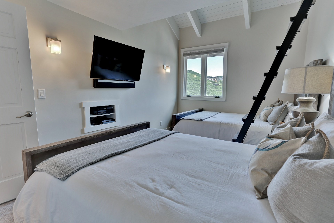
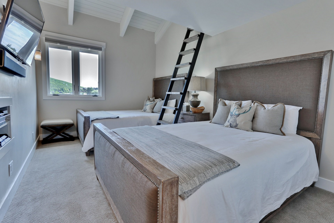
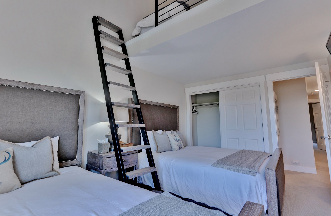
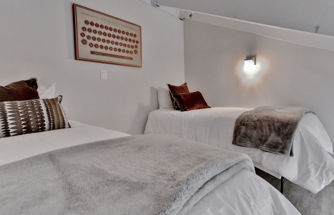
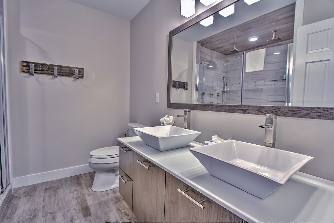
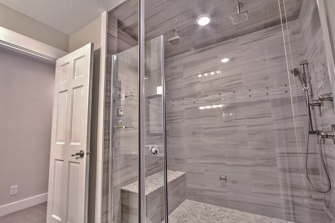
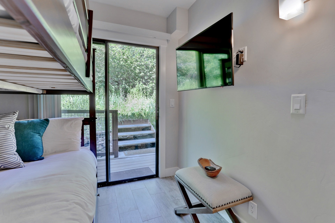
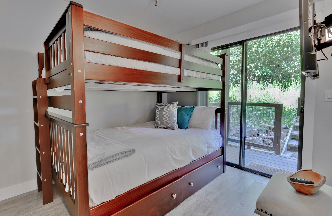
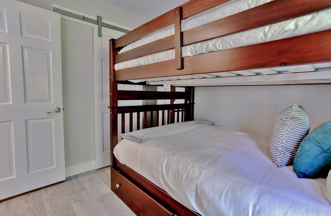
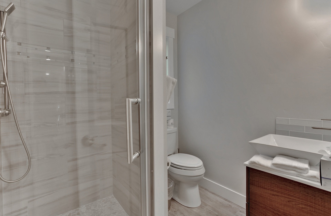
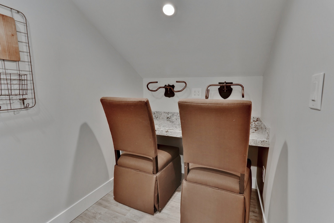
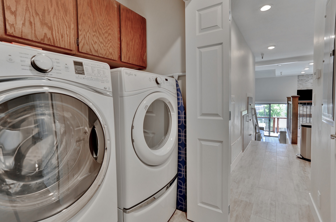
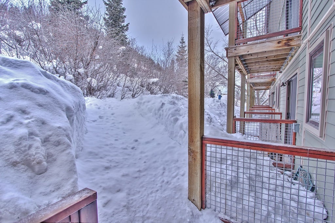
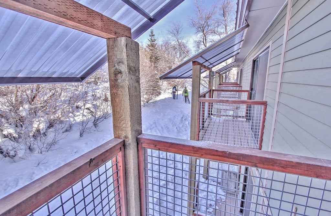
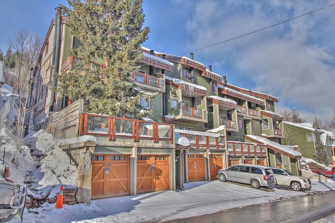
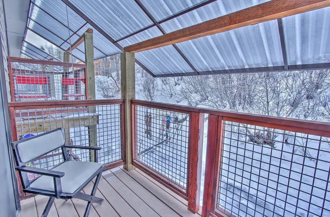
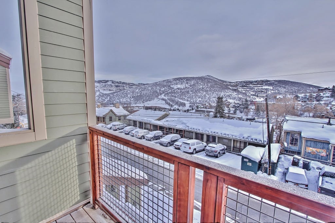
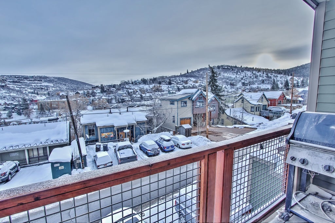
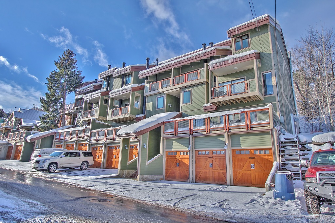
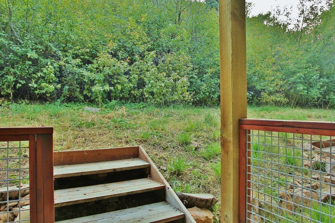
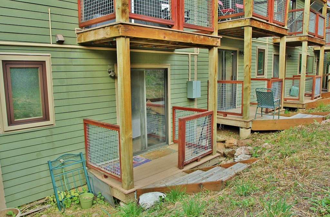
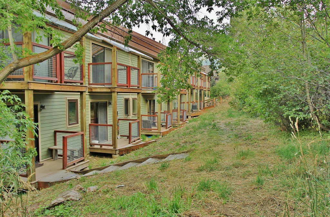
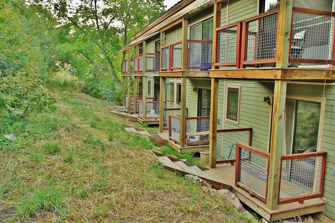
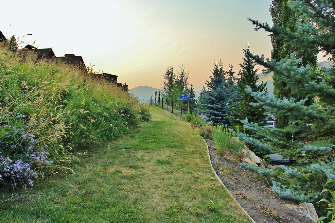
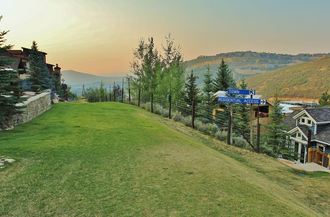
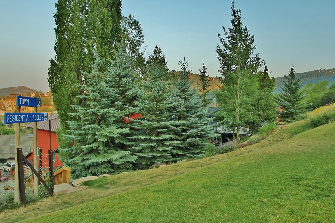
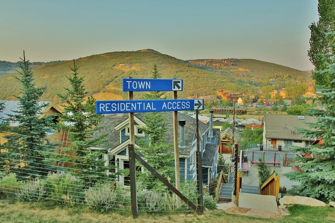
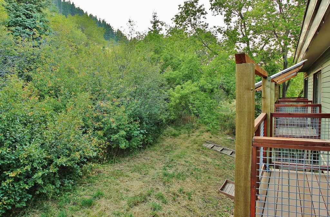
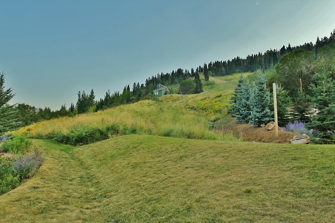
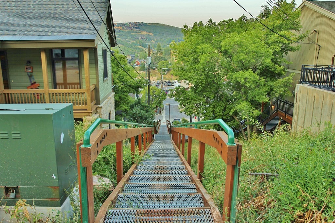
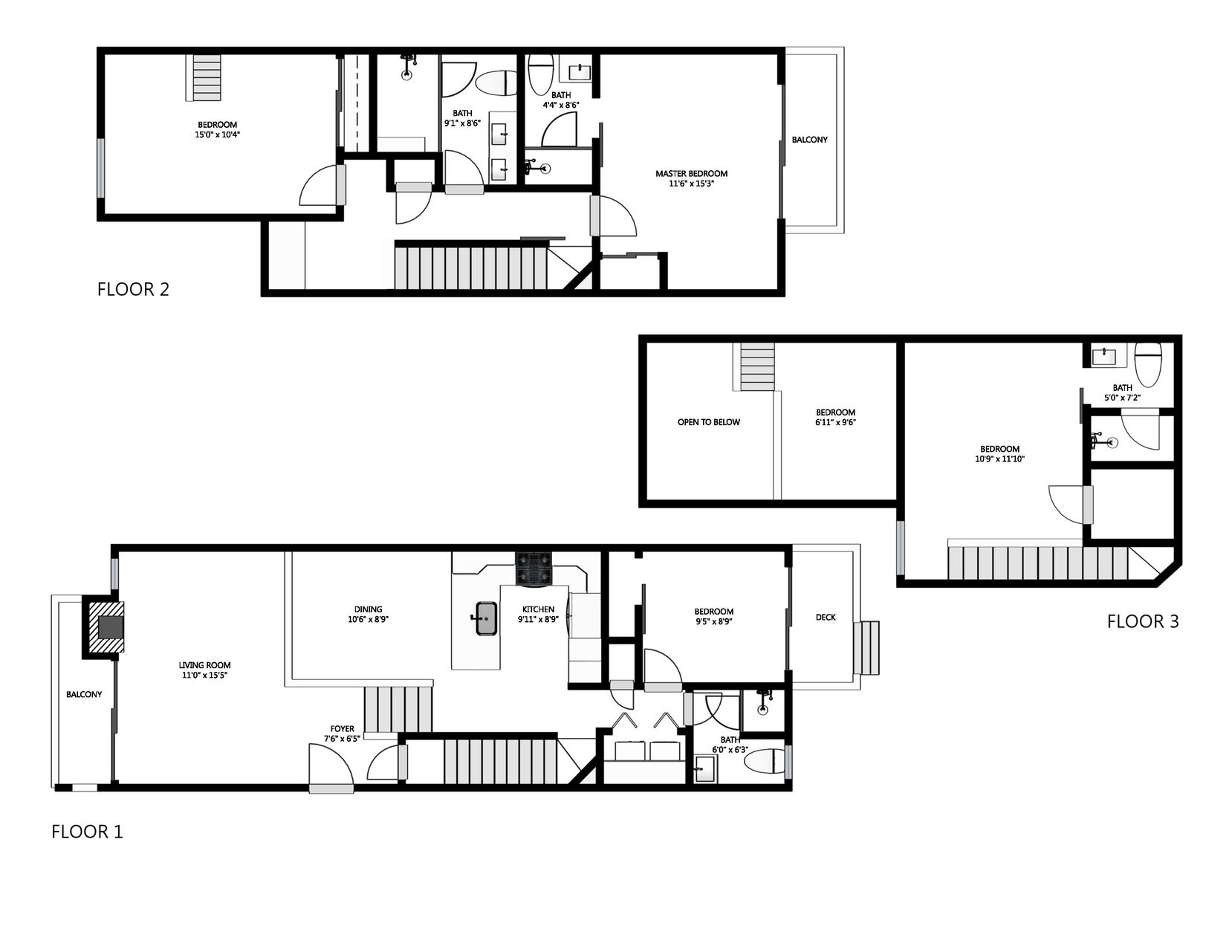























































 Secure Booking Experience
Secure Booking Experience