Deer Valley Fawngrove Terrace
- 4 Bed |
- 3 Bath |
- 10 Guests
Description
Deer Valley Fawngrove Terrace perfect vacation rental situated in the prestigious Deer Valley area. The location is just a few minutes from Deer Valley Resort, Historic Park City Main Street and offers unbelievable amenities and features!
The home features three levels, and a spacious 2,244 square feet, with three bedrooms (two masters), and three bathrooms, plus a spacious loft area to sleep up to 10 guests.
You’ll enter this home from the garage into the convenient mudroom, and then right into the main level great room holding the living room, kitchen and dining area. Other living spaces include the back terrace complete with a hot tub, patio seating. You’ll also be near walking/running paths, and a lake with paddleboard rentals.
Living Room: The living room is full of lovely furnishings including a roomy sectional sofa, surrounding a gas fireplace, and a Smart TV with DVD system. The vaulted ceilings provide an open and airy feel, and the soaring stone fireplace front brings a true Deer Valley ambiance into the room.
Kitchen: This chef’s space is fully equipped, and includes a 4-burner gas range, double ovens, stone tile floors, granite counter tops. Enjoy the convenient kitchen bar seating for four.
Dining Room: Seating for up to 10 to 12 guests in the spacious dining area, along with the additional kitchen bar seating. The adjacent patio offers outdoor seating and a BBQ grill.
Bedrooms/Bathrooms:
Master suite (second level) – King size bed, Smart TV, balcony access, private bath with double sinks, large soaking tub, separate shower.
Master suite two (second level) – King size bed, Smart TV, balcony access, private bath with double sinks, large soaking tub, separate shower.
Bedroom 3 (main level) — Queen bed, Smart TV, access to full bath with tub/shower combo
Bedroom 4 Loft bedroom — Two twin day beds, a full-size day bed with twin trundle, TV with DVD system
Hot Tub: Yes, on private patio terrace on main level, and views
Laundry area: On main level, with stacked washer and dryer
Garage: Underground community parking for one car
Wireless Internet: Yes, Free high-speed internet/WIFI.
Air Conditioning: Yes, central
Community Amenities: Free Deer Valley Skier Shuttle to Deer Valley Resort
Pets: NOT ALLOWED
Distances:
Deer Valley Resort: .9 miles
Park City Mountain Resort: 2 miles
Historic Main Street: 1.1 miles
Canyons Base Area: 5.7 miles
Nearest Bus Stop: 128 ft.
Grocery Store: Fresh Market, 2.1 miles
Liquor Store (Swede Alley): 1.1 milesVirtual Tour
Amenities
- Checkin Available
- Checkout Available
- Not Available
- Available
- Checkin Available
- Checkout Available
- Not Available
Seasonal Rates (Nightly)
{[review.title]}
Guest Review
| Room | Beds | Baths | TVs | Comments |
|---|---|---|---|---|
| {[room.name]} |
{[room.beds_details]}
|
{[room.bathroom_details]}
|
{[room.television_details]}
|
{[room.comments]} |
Deer Valley Fawngrove Terrace perfect vacation rental situated in the prestigious Deer Valley area. The location is just a few minutes from Deer Valley Resort, Historic Park City Main Street and offers unbelievable amenities and features!
The home features three levels, and a spacious 2,244 square feet, with three bedrooms (two masters), and three bathrooms, plus a spacious loft area to sleep up to 10 guests.
You’ll enter this home from the garage into the convenient mudroom, and then right into the main level great room holding the living room, kitchen and dining area. Other living spaces include the back terrace complete with a hot tub, patio seating. You’ll also be near walking/running paths, and a lake with paddleboard rentals.
Living Room: The living room is full of lovely furnishings including a roomy sectional sofa, surrounding a gas fireplace, and a Smart TV with DVD system. The vaulted ceilings provide an open and airy feel, and the soaring stone fireplace front brings a true Deer Valley ambiance into the room.
Kitchen: This chef’s space is fully equipped, and includes a 4-burner gas range, double ovens, stone tile floors, granite counter tops. Enjoy the convenient kitchen bar seating for four.
Dining Room: Seating for up to 10 to 12 guests in the spacious dining area, along with the additional kitchen bar seating. The adjacent patio offers outdoor seating and a BBQ grill.
Bedrooms/Bathrooms:
Master suite (second level) – King size bed, Smart TV, balcony access, private bath with double sinks, large soaking tub, separate shower.
Master suite two (second level) – King size bed, Smart TV, balcony access, private bath with double sinks, large soaking tub, separate shower.
Bedroom 3 (main level) — Queen bed, Smart TV, access to full bath with tub/shower combo
Bedroom 4 Loft bedroom — Two twin day beds, a full-size day bed with twin trundle, TV with DVD system
Hot Tub: Yes, on private patio terrace on main level, and views
Laundry area: On main level, with stacked washer and dryer
Garage: Underground community parking for one car
Wireless Internet: Yes, Free high-speed internet/WIFI.
Air Conditioning: Yes, central
Community Amenities: Free Deer Valley Skier Shuttle to Deer Valley Resort
Pets: NOT ALLOWED
Distances:
Deer Valley Resort: .9 miles
Park City Mountain Resort: 2 miles
Historic Main Street: 1.1 miles
Canyons Base Area: 5.7 miles
Nearest Bus Stop: 128 ft.
Grocery Store: Fresh Market, 2.1 miles
Liquor Store (Swede Alley): 1.1 miles- Checkin Available
- Checkout Available
- Not Available
- Available
- Checkin Available
- Checkout Available
- Not Available
Seasonal Rates (Nightly)
{[review.title]}
Guest Review
by {[review.first_name]} on {[review.creation_date]}| Room | Beds | Baths | TVs | Comments |
|---|---|---|---|---|
| {[room.name]} |
{[room.beds_details]}
|
{[room.bathroom_details]}
|
{[room.television_details]}
|
{[room.comments]} |

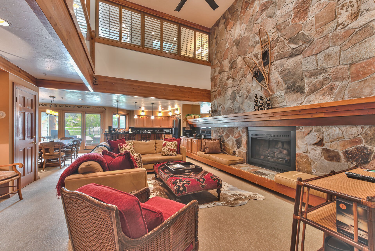
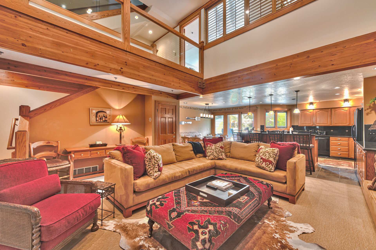
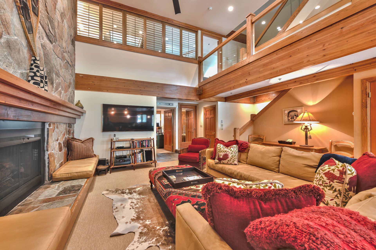
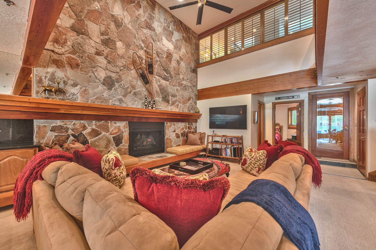
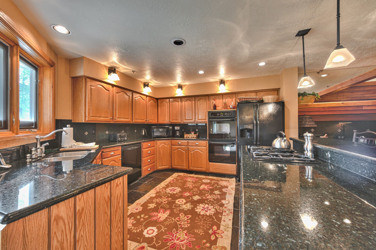
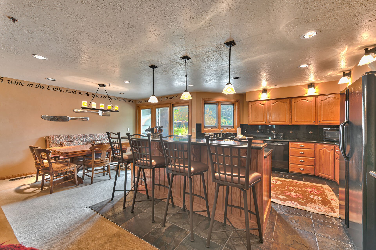
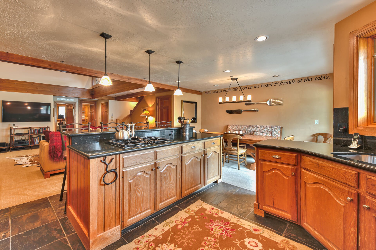
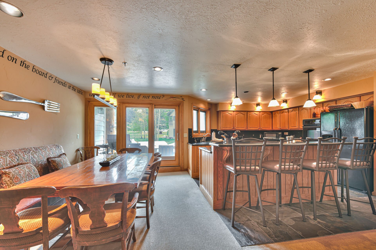
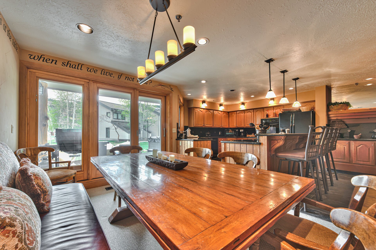
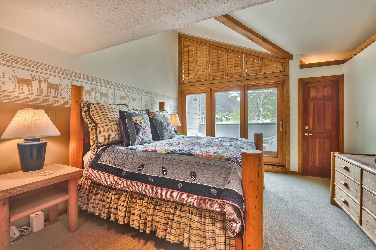
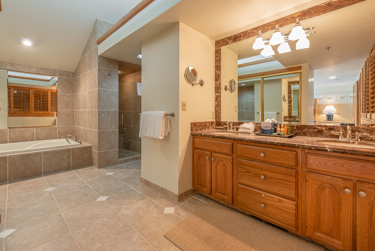
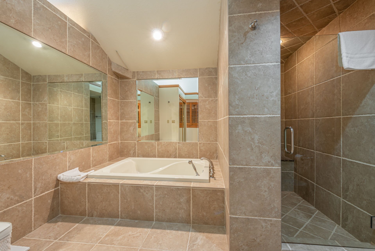
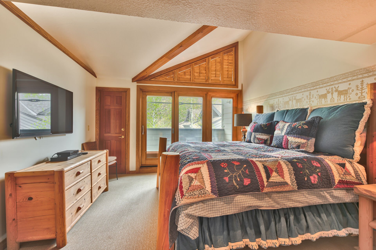
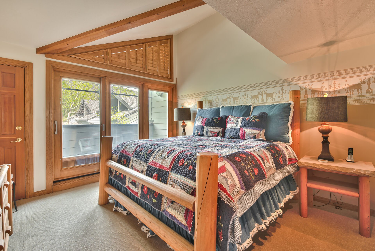
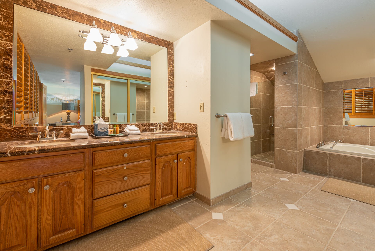
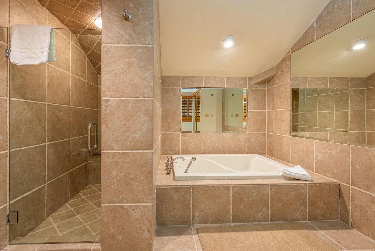
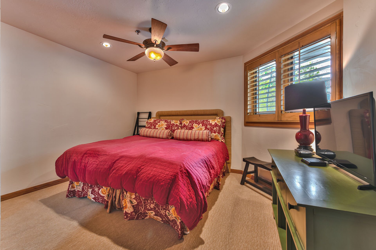
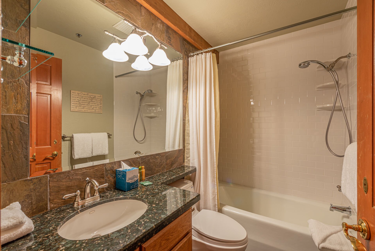
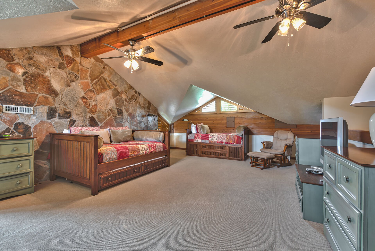
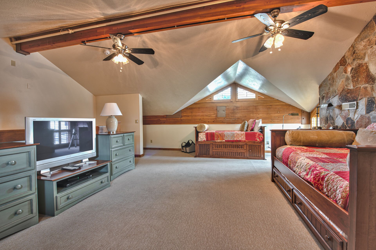
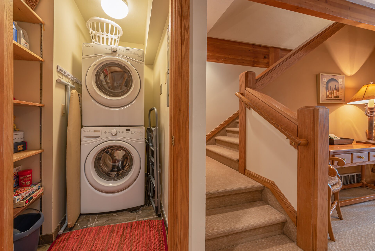
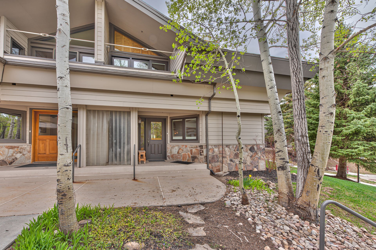
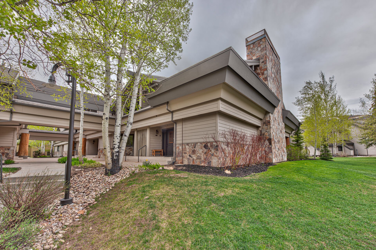
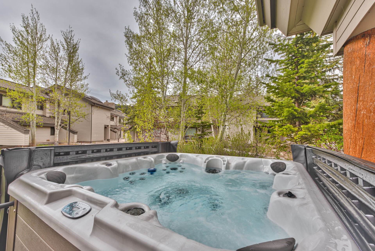
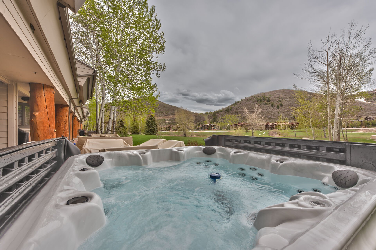
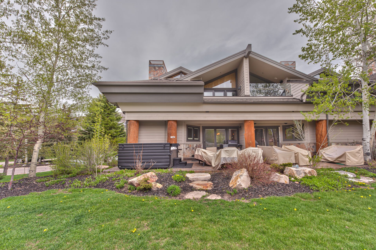
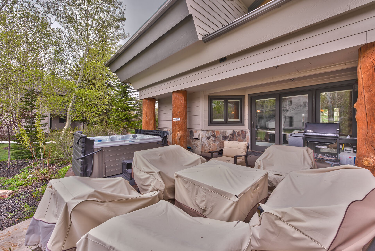
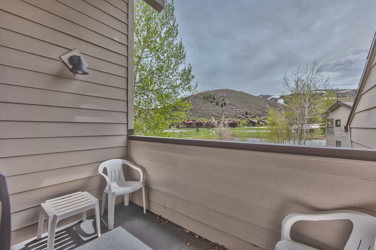
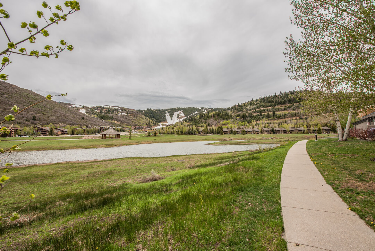
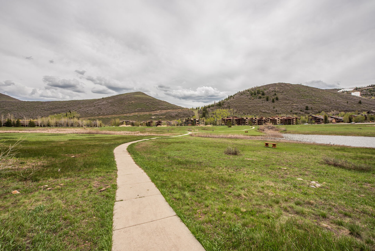
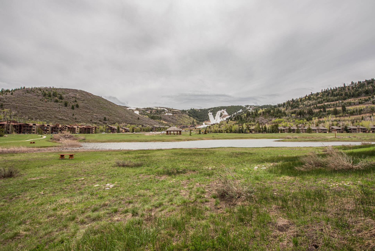
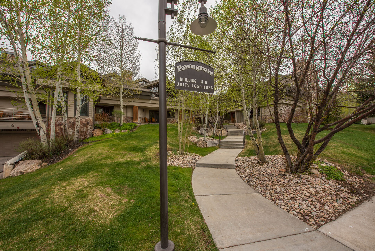
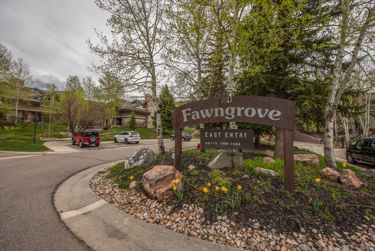
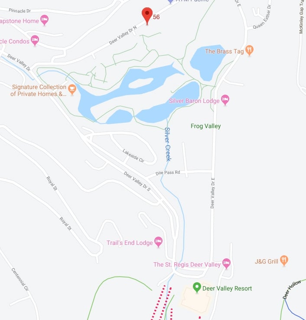
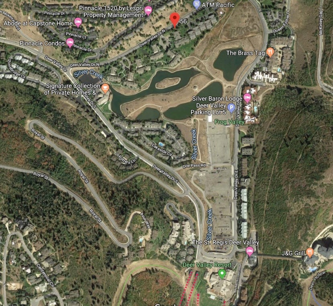
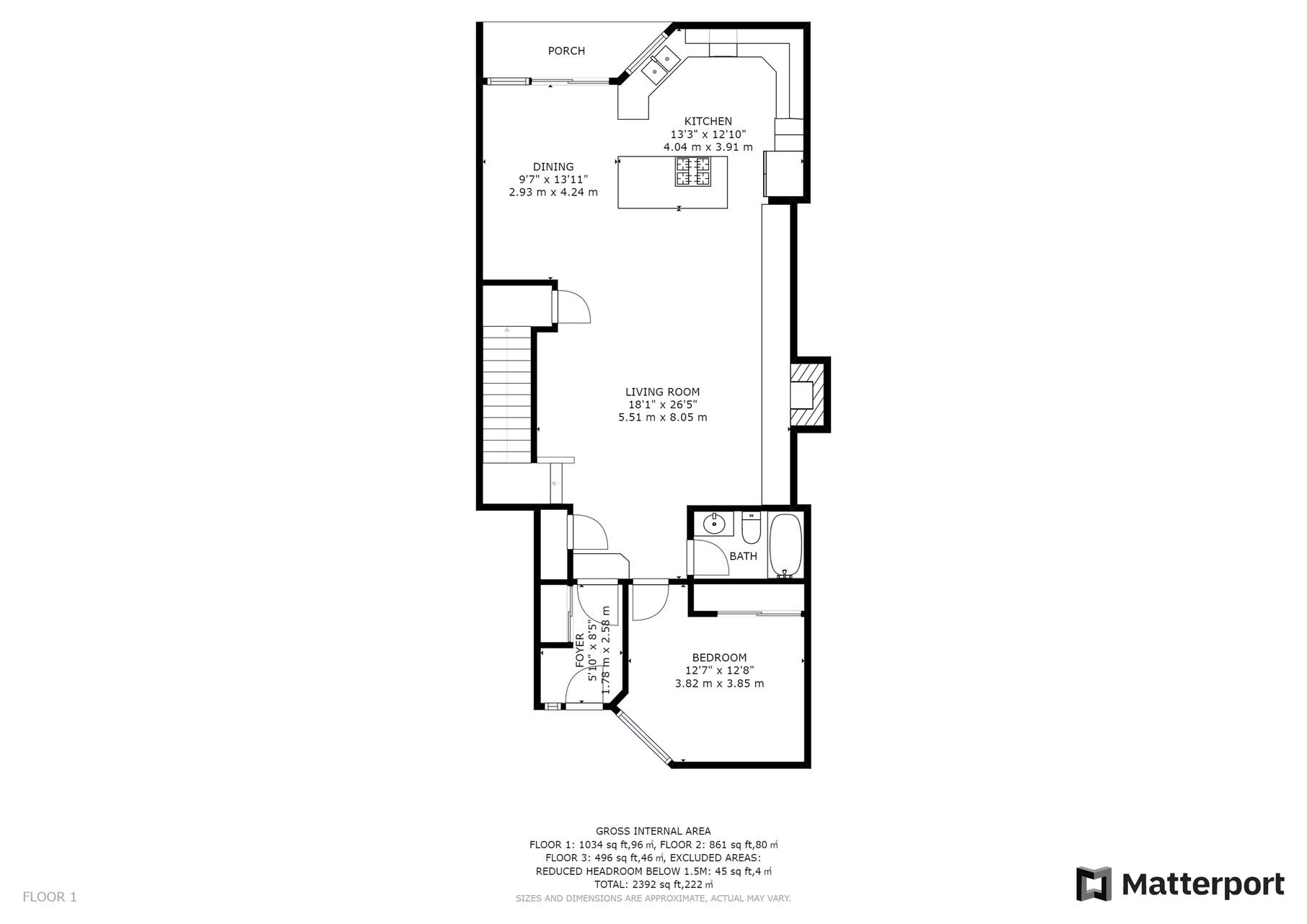
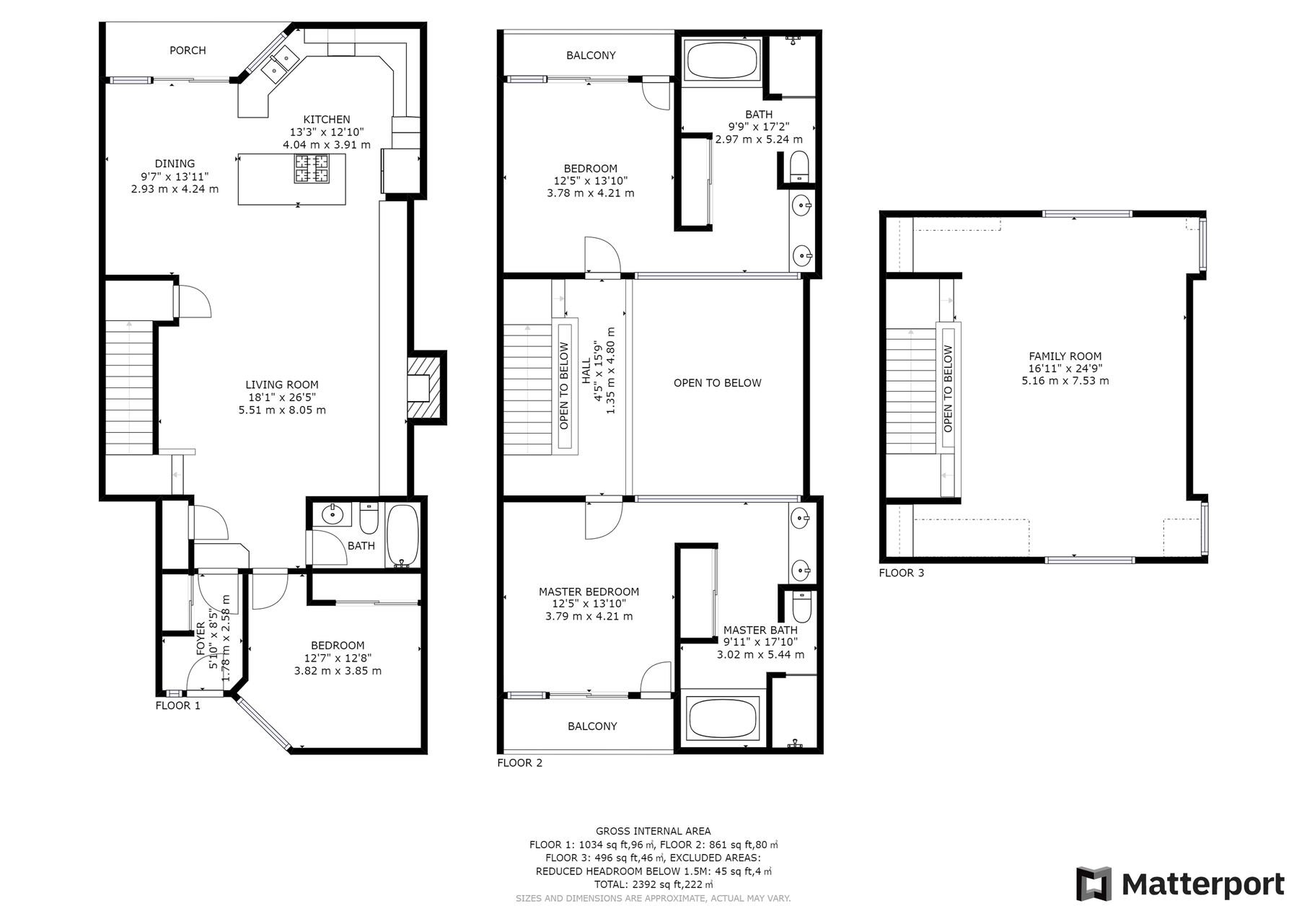
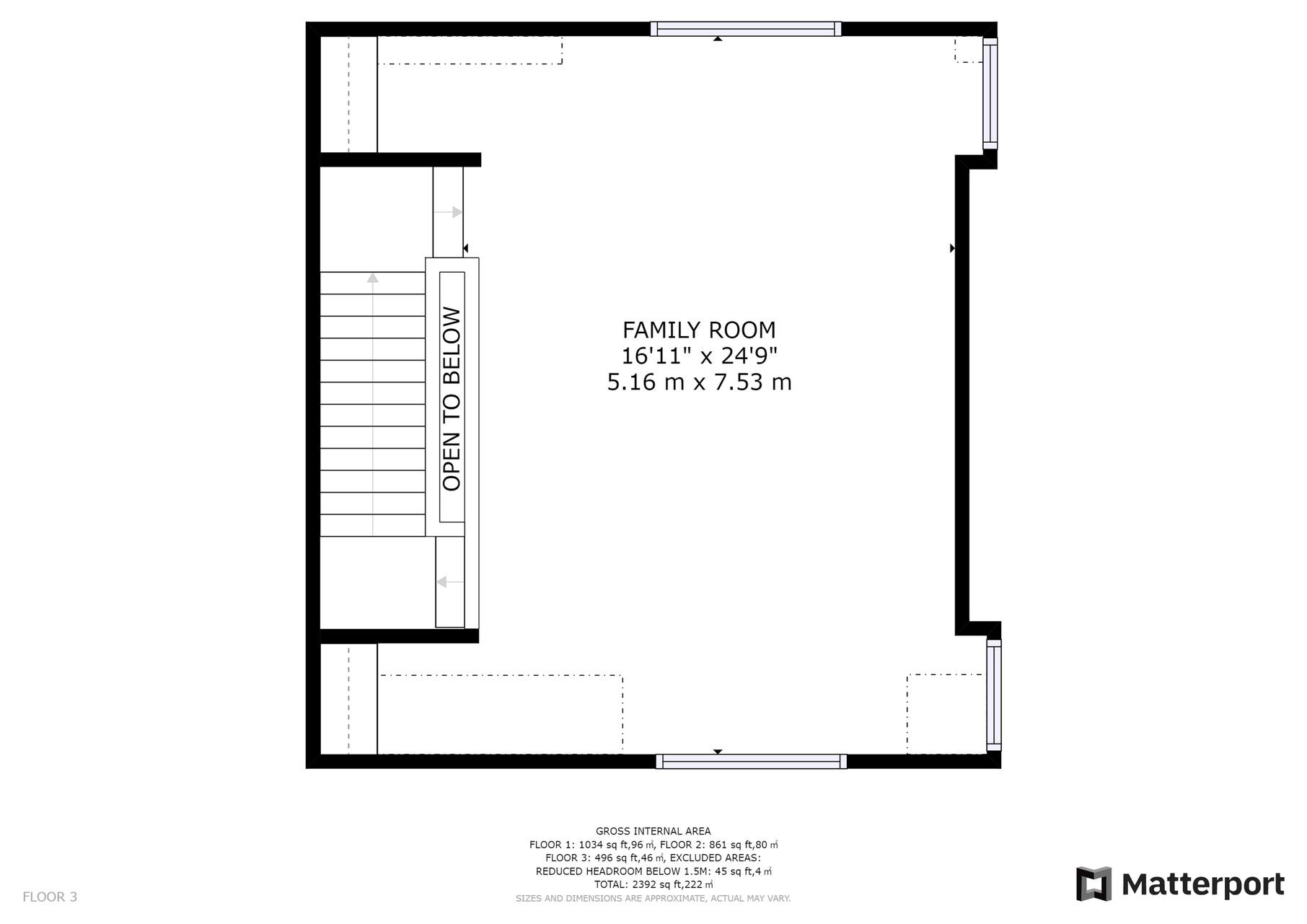
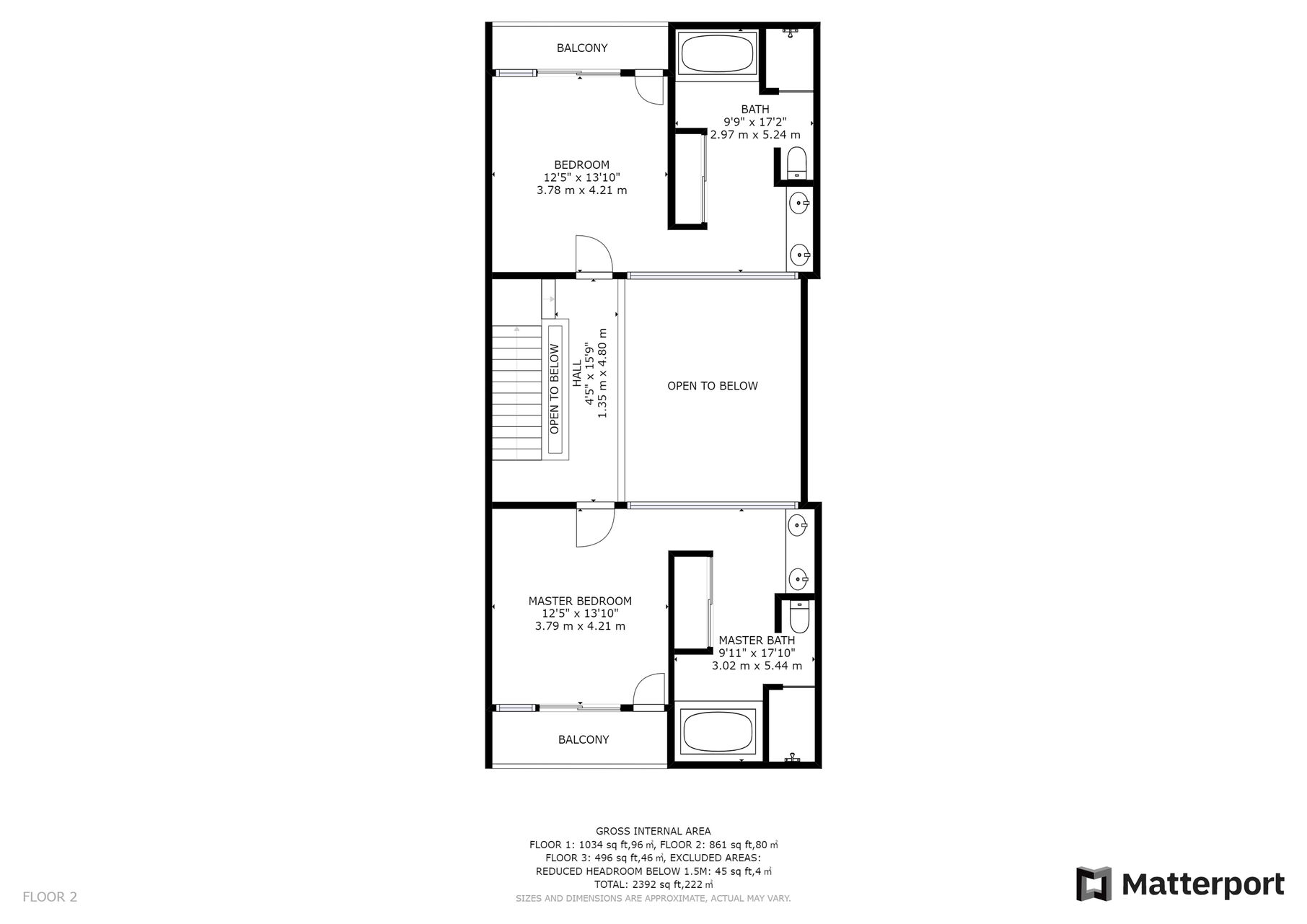






































 Secure Booking Experience
Secure Booking Experience