Deer Valley Sunnyside Vistas
- 5 Bed |
- 5 Bath |
- 17 Guests
Description
Deer Valley Sunnyside Vistas is a magnificent home located just over a half mile to Historic Old Town Park City / Main Street, and just minutes to both Deer Valley Resort and Park City Mountain Resort. It is located on the Park City Transit shuttle route, so if you would rather ride than walk, hop on the free bus to the many dining and shopping options, and quick access to the resorts. If you want to venture further, catch a free bus at the Old Town Transit Center that can take you to the Park City Canyons Village and Kimball Junction.
This multi-level home is expansive with over 5,000 square feet of living space, with five bedrooms and five and a half bathrooms to accommodate up to 17 guests — a wonderful choice for larger groups.
You can enter the property either through the garage or the front door stepping directly into the main level great room, holding the living room, kitchen and dining areas — the entire area accentuated by stellar views, vaulted ceilings and hardwood floors throughout.
Living Room: The living room offers a huge sectional, accent chairs, a 65” Smart TV with Xfinity programming and a Sonos soundbar, and a cozy gas fireplace. There is a slider door to access the private deck with patio seating, outdoor dining, a gas BBQ, and amazing views.
Kitchen: The kitchen is fully equipped and features stainless steel appliances, including an LG six-burner induction range with oven, an additional wall oven, wine fridge, a stainless farm sink, and a kitchen bar with seating for five. There is a lovely corner breakfast nook table with a built-in bench and chair seating.
Dining Room: The dining area offers a round table and seating for up to ten.
Game/Bonus Room (lower level 2): This room has something for everyone in your group! Enjoy a game of pool, take on a challenger at the Pac Man machine or at the checkers game table, or gather a group for a board game. There is a wet bar with a Keurig coffee machine and a mini fridge to keep your beverages cold. On the cooler nights, appreciate the cozy gas fireplace while you are having some indoor fun. You will also find a full-size day bed, Smart TV and DVD player. The adjacent deck offers patio seating, the stunning views and a private hot tub.
Den/Kids’ room: You find the den up a set of stairs from the mud room. This space has a monitor if you need to get some work done or a great place for the kids providing a TV and DVD player.
Bedrooms/Bathrooms:
Grand Master Bedroom (lower level 1): King-size bed, Smart TV with Xfinity, corner gas fireplace, and chaise lounges. The private deck offers outdoor seating and fabulous views. The en suite bathroom has separate vanities, a jetted tub and a separate shower with double shower heads.
Master Bedroom 2 (lower level 2): King-size bed, bench seating, TV, desk area. Private access to the shared bathroom offering a tile/glass shower with double shower heads.
Bedroom 3/bunk room (lower level 2): Located through the laundry room is a spacious room with two queen beds, and two XL twin platform beds. There is a TV with Xfinity programming, Xbox 360 with controllers, and private bathroom that features an oversized steam shower.
Bedroom 4 (lower level 3): King-size bed, TV with Xfinity programming, two side tables/desks, and a private bath with a shower with double shower heads and an exterior door to access the private patio.
Bedroom 5 (lower level 3): Two queen beds, TV with Xfinity programming, private bathroom providing a shower with double shower heads.
Main level half bathroom
Outdoor Areas/Decks: You will find multiple decks featuring plenty of outdoor seating options. There is a BBQ grill on the main level deck and a private hot tub on the lower-level covered deck. There’s also a deck off the grand master suite and a patio outside of bedroom 4’s private bath. All these outdoor spaces offer amazing views of the mountain and Old Town Park City.
Private Hot Tub: Yes
Internet: Free high-speed WIFI
Laundry: Full-size washer and dryer in lower level 2 laundry room
Pets: Up to two small dogs are allowed with a $350 non-refundable pet fee. A pet kit is available with dog bowls, waste bags and towels.
Air Conditioning/Heating: Yes, central, heating includes a forced air humidifier.
Water softener: Yes
Parking: Private two-car garage, additional parking in the driveway for one car. The driveway is steep so an AWD/4WD vehicle is recommended in the winter months.
Security camera: No
Distances:
Historic Main Street: 0.6 mile
Deer Valley Resort: 0.9 miles
Park City Mountain Resort: 1.9 miles
Park City Canyons Village: 4.9 miles
Park City Golf Course: 2.1 miles
Grocery Store: 2.1 miles
Liquor Store: 2.2 miles
Please note: Discounts are offered for reservations longer than 30 days. Contact Park City Rental Properties at 435-571-0024 for details!
Virtual Tour
Amenities
- Checkin Available
- Checkout Available
- Not Available
- Available
- Checkin Available
- Checkout Available
- Not Available
Seasonal Rates (Nightly)
{[review.title]}
Guest Review
| Room | Beds | Baths | TVs | Comments |
|---|---|---|---|---|
| {[room.name]} |
{[room.beds_details]}
|
{[room.bathroom_details]}
|
{[room.television_details]}
|
{[room.comments]} |
Deer Valley Sunnyside Vistas is a magnificent home located just over a half mile to Historic Old Town Park City / Main Street, and just minutes to both Deer Valley Resort and Park City Mountain Resort. It is located on the Park City Transit shuttle route, so if you would rather ride than walk, hop on the free bus to the many dining and shopping options, and quick access to the resorts. If you want to venture further, catch a free bus at the Old Town Transit Center that can take you to the Park City Canyons Village and Kimball Junction.
This multi-level home is expansive with over 5,000 square feet of living space, with five bedrooms and five and a half bathrooms to accommodate up to 17 guests — a wonderful choice for larger groups.
You can enter the property either through the garage or the front door stepping directly into the main level great room, holding the living room, kitchen and dining areas — the entire area accentuated by stellar views, vaulted ceilings and hardwood floors throughout.
Living Room: The living room offers a huge sectional, accent chairs, a 65” Smart TV with Xfinity programming and a Sonos soundbar, and a cozy gas fireplace. There is a slider door to access the private deck with patio seating, outdoor dining, a gas BBQ, and amazing views.
Kitchen: The kitchen is fully equipped and features stainless steel appliances, including an LG six-burner induction range with oven, an additional wall oven, wine fridge, a stainless farm sink, and a kitchen bar with seating for five. There is a lovely corner breakfast nook table with a built-in bench and chair seating.
Dining Room: The dining area offers a round table and seating for up to ten.
Game/Bonus Room (lower level 2): This room has something for everyone in your group! Enjoy a game of pool, take on a challenger at the Pac Man machine or at the checkers game table, or gather a group for a board game. There is a wet bar with a Keurig coffee machine and a mini fridge to keep your beverages cold. On the cooler nights, appreciate the cozy gas fireplace while you are having some indoor fun. You will also find a full-size day bed, Smart TV and DVD player. The adjacent deck offers patio seating, the stunning views and a private hot tub.
Den/Kids’ room: You find the den up a set of stairs from the mud room. This space has a monitor if you need to get some work done or a great place for the kids providing a TV and DVD player.
Bedrooms/Bathrooms:
Grand Master Bedroom (lower level 1): King-size bed, Smart TV with Xfinity, corner gas fireplace, and chaise lounges. The private deck offers outdoor seating and fabulous views. The en suite bathroom has separate vanities, a jetted tub and a separate shower with double shower heads.
Master Bedroom 2 (lower level 2): King-size bed, bench seating, TV, desk area. Private access to the shared bathroom offering a tile/glass shower with double shower heads.
Bedroom 3/bunk room (lower level 2): Located through the laundry room is a spacious room with two queen beds, and two XL twin platform beds. There is a TV with Xfinity programming, Xbox 360 with controllers, and private bathroom that features an oversized steam shower.
Bedroom 4 (lower level 3): King-size bed, TV with Xfinity programming, two side tables/desks, and a private bath with a shower with double shower heads and an exterior door to access the private patio.
Bedroom 5 (lower level 3): Two queen beds, TV with Xfinity programming, private bathroom providing a shower with double shower heads.
Main level half bathroom
Outdoor Areas/Decks: You will find multiple decks featuring plenty of outdoor seating options. There is a BBQ grill on the main level deck and a private hot tub on the lower-level covered deck. There’s also a deck off the grand master suite and a patio outside of bedroom 4’s private bath. All these outdoor spaces offer amazing views of the mountain and Old Town Park City.
Private Hot Tub: Yes
Internet: Free high-speed WIFI
Laundry: Full-size washer and dryer in lower level 2 laundry room
Pets: Up to two small dogs are allowed with a $350 non-refundable pet fee. A pet kit is available with dog bowls, waste bags and towels.
Air Conditioning/Heating: Yes, central, heating includes a forced air humidifier.
Water softener: Yes
Parking: Private two-car garage, additional parking in the driveway for one car. The driveway is steep so an AWD/4WD vehicle is recommended in the winter months.
Security camera: No
Distances:
Historic Main Street: 0.6 mile
Deer Valley Resort: 0.9 miles
Park City Mountain Resort: 1.9 miles
Park City Canyons Village: 4.9 miles
Park City Golf Course: 2.1 miles
Grocery Store: 2.1 miles
Liquor Store: 2.2 miles
Please note: Discounts are offered for reservations longer than 30 days. Contact Park City Rental Properties at 435-571-0024 for details!
- Checkin Available
- Checkout Available
- Not Available
- Available
- Checkin Available
- Checkout Available
- Not Available
Seasonal Rates (Nightly)
{[review.title]}
Guest Review
by {[review.first_name]} on {[review.creation_date]}| Room | Beds | Baths | TVs | Comments |
|---|---|---|---|---|
| {[room.name]} |
{[room.beds_details]}
|
{[room.bathroom_details]}
|
{[room.television_details]}
|
{[room.comments]} |

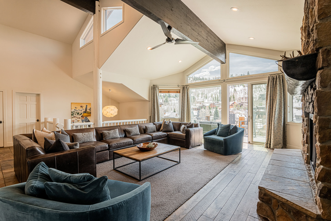
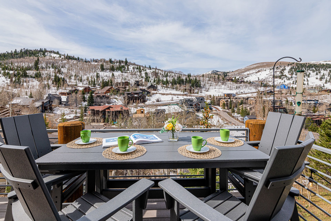
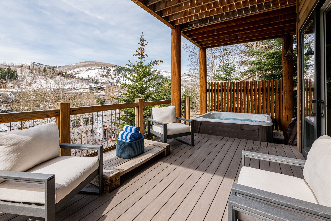
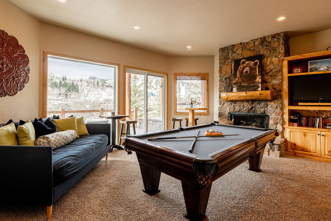
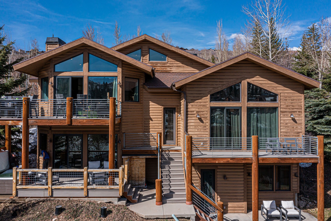
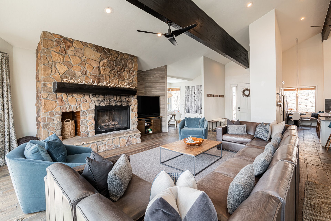
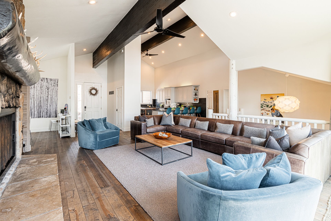
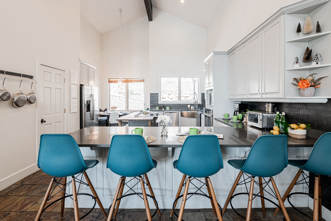
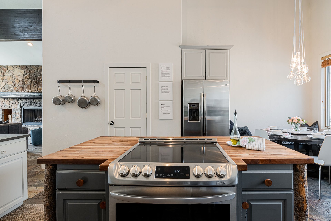
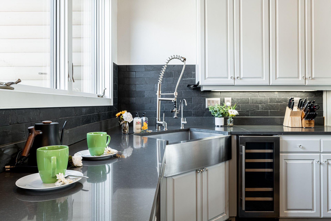
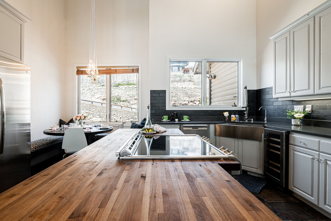
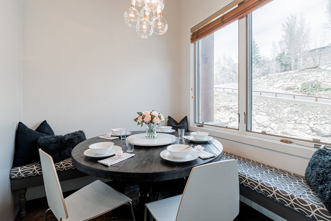
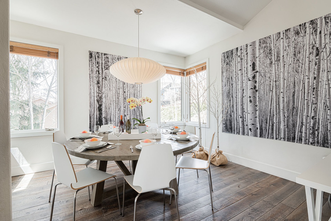
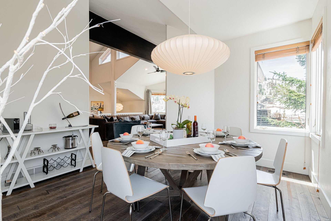
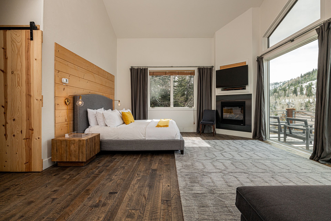
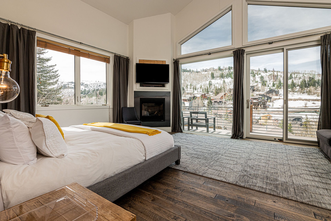
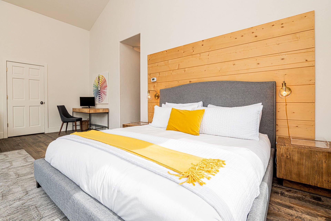
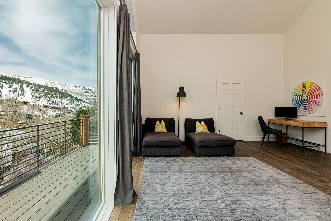
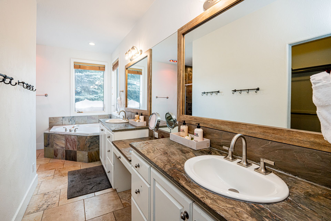
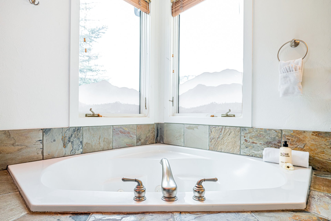
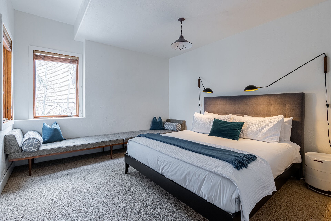
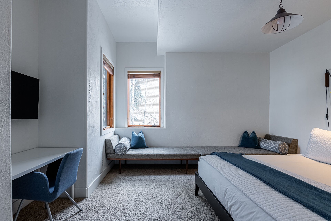
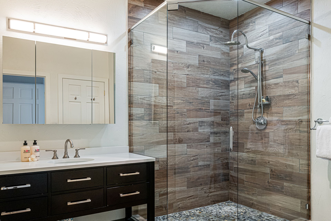
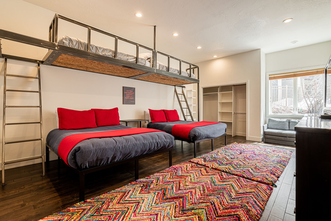
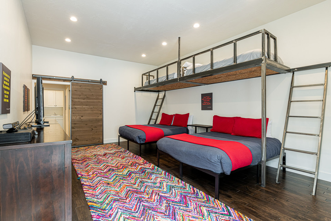
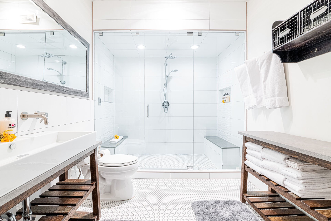
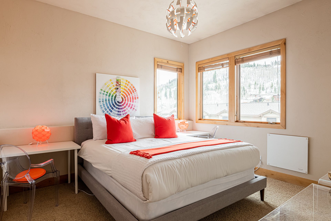
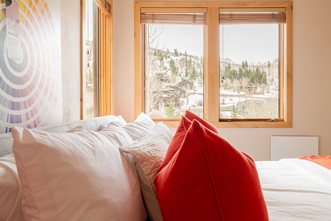
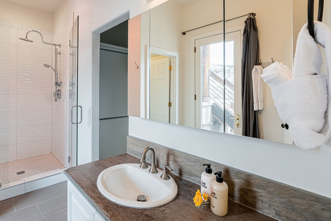
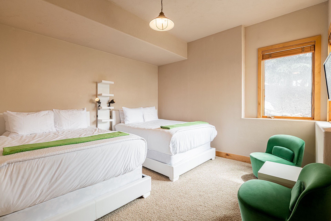
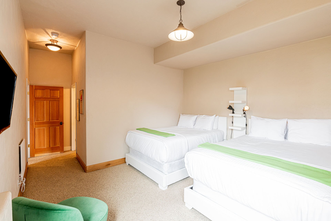
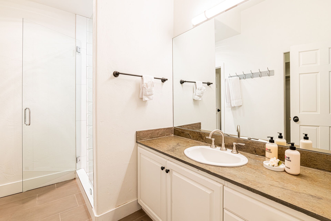
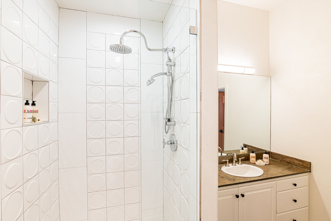
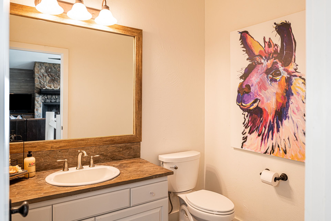
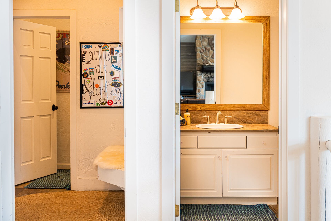
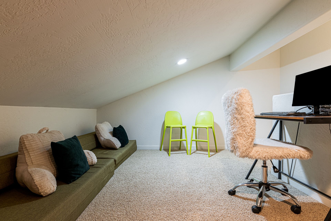
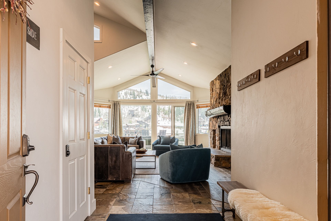
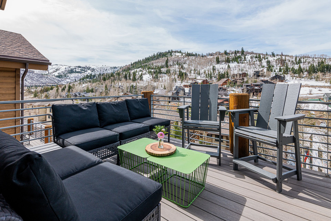
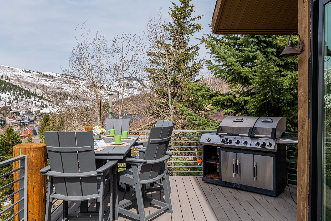
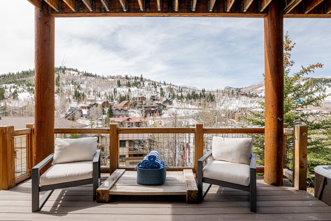
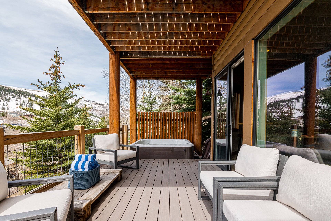
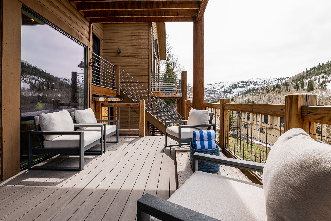
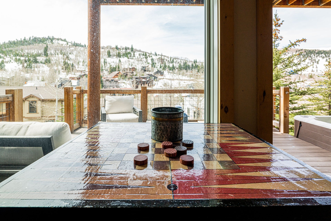
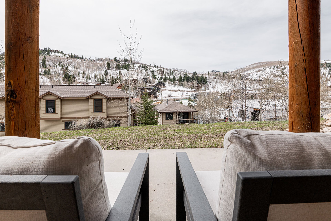
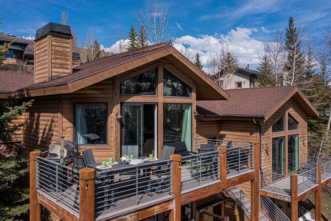
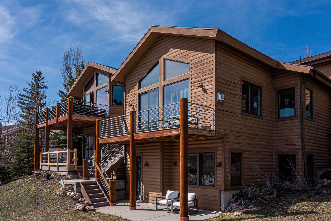
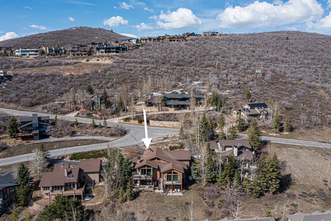
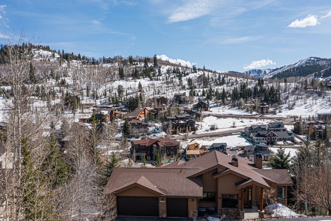
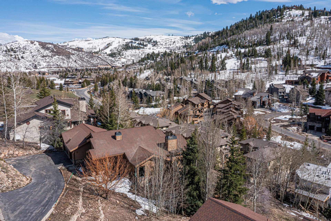
















































 Secure Booking Experience
Secure Booking Experience