Hideout Epic View
- 4 Bed |
- 3 Bath |
- 12 Guests
Description
Welcome to Hideout Epic View, a newly built, luxury townhome where comfort meets sophistication against a backdrop of breathtaking mountain and lake vistas, that stands triumphant between Kamas and the bustling destination of Park City. From here, you're a mere 13-minute drive to the Deer Valley Jordanelle Express Gondola and the aquatic pleasures of Jordanelle Reservoir, with the renowned Park City Mountain Resort and its historic streets lined with eclectic shops, world-class dining, and vibrant nightlife only 15 minutes away.
Immerse yourself in 2,742 square feet of modern elegance featuring 4 well-appointed bedrooms and 3 pristine bathrooms and hosts up to 12 guests within its walls.
Enter through the garage into the cloud-kissing third level, where a practical mud room meets you by the front door. Descend to the mesmerizing second level for open-plan living with ceilings that stretch towards the sky, allowing natural light to flood the space. Enjoy panoramic views almost everywhere you turn that promises an uninterrupted connection with nature.
Living Room (2nd/Main Level):
Embrace luxury in a contemporary designed living room graced with plush sectional sofas, a warm gas fireplace, and a 75” Smart TV. Step outside onto the private balcony to experience unparalleled mountain air and sceneries.
Kitchen (2nd/Main Level):
Delight in culinary artistry with a modern kitchen outfitted with stylish stone countertops, a befitting center island, and gleaming stainless-steel appliances, including a premium 6-burner gas stovetop, and wall oven.
Dining Area (2nd/Main Level):
Gather around a lovely wood dining table for eight, bridging the living room and kitchen into a perfect space for entertainment or peaceful meals.
2nd Living Room and Kitchenette (3rd/Entry Level):
This space mirrors the main living room's contemporary feel, featuring a luxury queen sleeper sofa, a gas fireplace, and an 85” Smart TV, supplemented by a 4-seat dining table and a convenient kitchenette. You will find it well equipped offering a refrigerator / freezer, electric stove top, dishwasher, microwave and drip coffee maker
Bedrooms / Bathrooms:
Master Bedroom 1 (2nd Level): Drift off in a King bed, with a 55” Smart TV, en suite bathroom, and feast your eyes on the all-encompassing views. The en suite boasts two vanities, a walk-in closet and a spacious tile/glass shower
Bedroom 2 (3rd Level): Slumber in style on a king bed, complete with a 55” Smart TV and access to a full shared bathroom showcasing a stone vanity and tub/shower combo.
Bedroom 3 (1st Level): Find comfort in a queen-sized haven with a 43” Smart TV and access to a full shared bathroom.
Bedroom 4 (1st Level): Fun full-over-queen bunk beds, offering a 43” Smart TV and access to a full shared bathroom.
Full Shared Bath (1st Level): There are two sinks and a separate tub/shower combo
Outdoor Spaces:
Two balconies and a patio on the 1st level with a new, soothing private hot tub await you, framing the majestic mountain and Jordanelle views.
Electronics: Smart TVs in every room.
Wireless Internet: High-speed wireless internet is provided.
Laundry: Two sets of washers and dryers: a stacked unit on the 3rd/entry level and a full-size
washer and dryer in the hallway closet on the 1st level.
Parking: Parking for one car in the garage, two cars in the driveway, and additional unassigned parking in the community.
A/C: Central air conditioning and heating ensure your comfort year-round.
Private Hot Tub: Relax in the new private hot tub on the 1st level patio.
Pets: No pets allowed.
Cameras: There is a camera in the garage.
Distances:
Park City Mountain Resort – 8.2 miles
Deer Valley (Jordanelle Express Gondola) – 9.2 miles
Jordanelle Reservoir (Ross Creek) – 1.0 miles
Jordanelle State Park Entrance — 9.0 miles
Park City Main Street – 8.2 miles
Kamas – 7.0 miles
Heber City – 18 miles
Jordanelle Gondola – 9.8 miles
Grocery/Liquor stores in Park City – 8.0 miles
Please note: discounts are offered for reservations longer than 30 days. Contact Park City Rental Properties at 435-571-0024 for details!
Virtual Tour
Amenities
- Checkin Available
- Checkout Available
- Not Available
- Available
- Checkin Available
- Checkout Available
- Not Available
Seasonal Rates (Nightly)
{[review.title]}
Guest Review
| Room | Beds | Baths | TVs | Comments |
|---|---|---|---|---|
| {[room.name]} |
{[room.beds_details]}
|
{[room.bathroom_details]}
|
{[room.television_details]}
|
{[room.comments]} |
Welcome to Hideout Epic View, a newly built, luxury townhome where comfort meets sophistication against a backdrop of breathtaking mountain and lake vistas, that stands triumphant between Kamas and the bustling destination of Park City. From here, you're a mere 13-minute drive to the Deer Valley Jordanelle Express Gondola and the aquatic pleasures of Jordanelle Reservoir, with the renowned Park City Mountain Resort and its historic streets lined with eclectic shops, world-class dining, and vibrant nightlife only 15 minutes away.
Immerse yourself in 2,742 square feet of modern elegance featuring 4 well-appointed bedrooms and 3 pristine bathrooms and hosts up to 12 guests within its walls.
Enter through the garage into the cloud-kissing third level, where a practical mud room meets you by the front door. Descend to the mesmerizing second level for open-plan living with ceilings that stretch towards the sky, allowing natural light to flood the space. Enjoy panoramic views almost everywhere you turn that promises an uninterrupted connection with nature.
Living Room (2nd/Main Level):
Embrace luxury in a contemporary designed living room graced with plush sectional sofas, a warm gas fireplace, and a 75” Smart TV. Step outside onto the private balcony to experience unparalleled mountain air and sceneries.
Kitchen (2nd/Main Level):
Delight in culinary artistry with a modern kitchen outfitted with stylish stone countertops, a befitting center island, and gleaming stainless-steel appliances, including a premium 6-burner gas stovetop, and wall oven.
Dining Area (2nd/Main Level):
Gather around a lovely wood dining table for eight, bridging the living room and kitchen into a perfect space for entertainment or peaceful meals.
2nd Living Room and Kitchenette (3rd/Entry Level):
This space mirrors the main living room's contemporary feel, featuring a luxury queen sleeper sofa, a gas fireplace, and an 85” Smart TV, supplemented by a 4-seat dining table and a convenient kitchenette. You will find it well equipped offering a refrigerator / freezer, electric stove top, dishwasher, microwave and drip coffee maker
Bedrooms / Bathrooms:
Master Bedroom 1 (2nd Level): Drift off in a King bed, with a 55” Smart TV, en suite bathroom, and feast your eyes on the all-encompassing views. The en suite boasts two vanities, a walk-in closet and a spacious tile/glass shower
Bedroom 2 (3rd Level): Slumber in style on a king bed, complete with a 55” Smart TV and access to a full shared bathroom showcasing a stone vanity and tub/shower combo.
Bedroom 3 (1st Level): Find comfort in a queen-sized haven with a 43” Smart TV and access to a full shared bathroom.
Bedroom 4 (1st Level): Fun full-over-queen bunk beds, offering a 43” Smart TV and access to a full shared bathroom.
Full Shared Bath (1st Level): There are two sinks and a separate tub/shower combo
Outdoor Spaces:
Two balconies and a patio on the 1st level with a new, soothing private hot tub await you, framing the majestic mountain and Jordanelle views.
Electronics: Smart TVs in every room.
Wireless Internet: High-speed wireless internet is provided.
Laundry: Two sets of washers and dryers: a stacked unit on the 3rd/entry level and a full-size
washer and dryer in the hallway closet on the 1st level.
Parking: Parking for one car in the garage, two cars in the driveway, and additional unassigned parking in the community.
A/C: Central air conditioning and heating ensure your comfort year-round.
Private Hot Tub: Relax in the new private hot tub on the 1st level patio.
Pets: No pets allowed.
Cameras: There is a camera in the garage.
Distances:
Park City Mountain Resort – 8.2 miles
Deer Valley (Jordanelle Express Gondola) – 9.2 miles
Jordanelle Reservoir (Ross Creek) – 1.0 miles
Jordanelle State Park Entrance — 9.0 miles
Park City Main Street – 8.2 miles
Kamas – 7.0 miles
Heber City – 18 miles
Jordanelle Gondola – 9.8 miles
Grocery/Liquor stores in Park City – 8.0 miles
Please note: discounts are offered for reservations longer than 30 days. Contact Park City Rental Properties at 435-571-0024 for details!
- Checkin Available
- Checkout Available
- Not Available
- Available
- Checkin Available
- Checkout Available
- Not Available
Seasonal Rates (Nightly)
{[review.title]}
Guest Review
by {[review.first_name]} on {[review.creation_date]}| Room | Beds | Baths | TVs | Comments |
|---|---|---|---|---|
| {[room.name]} |
{[room.beds_details]}
|
{[room.bathroom_details]}
|
{[room.television_details]}
|
{[room.comments]} |

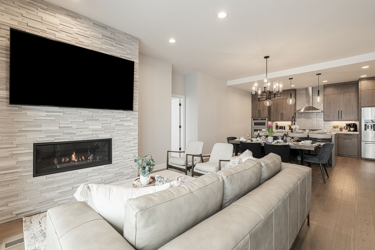
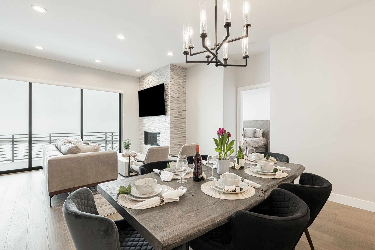
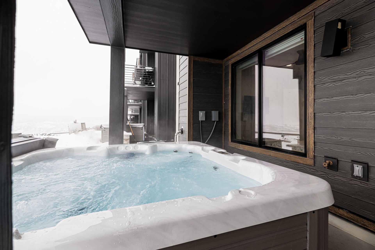
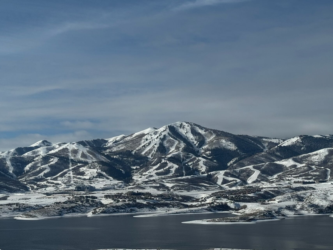
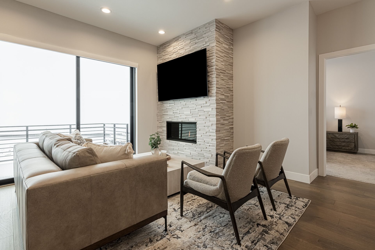
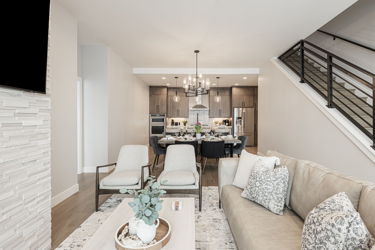
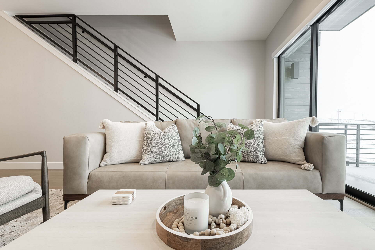
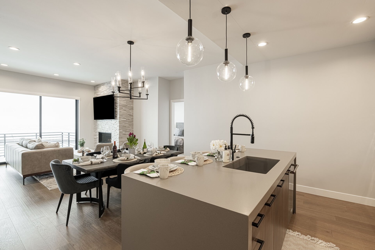
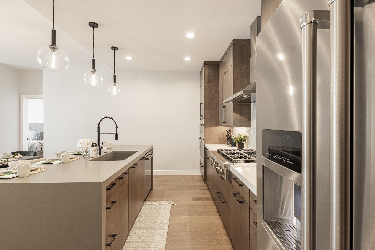
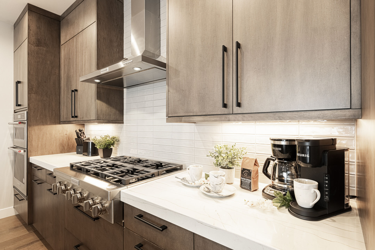
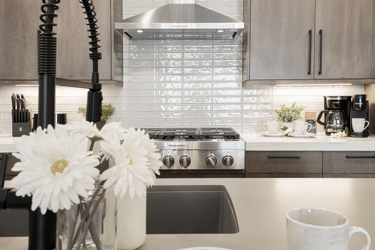
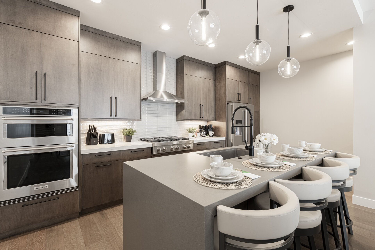
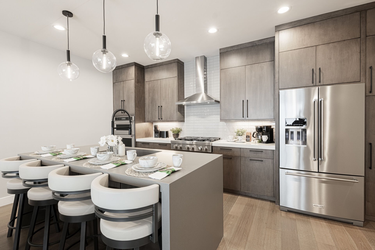
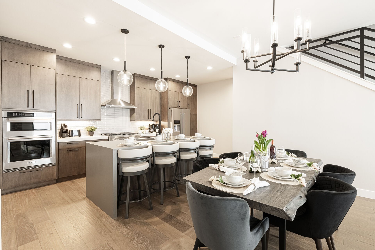
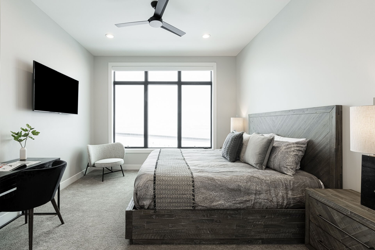
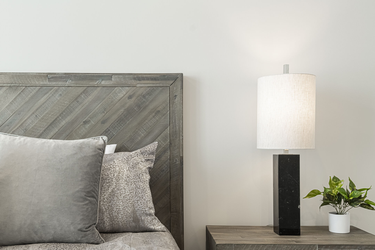
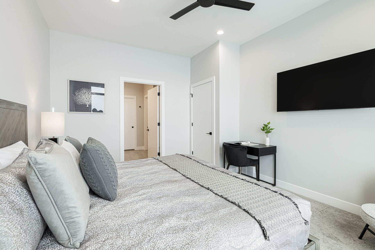
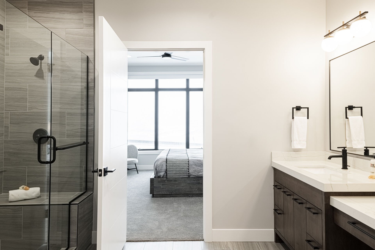
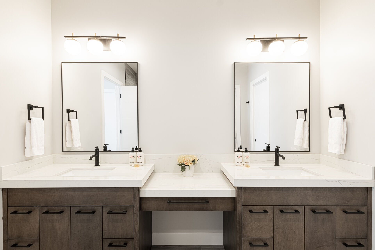
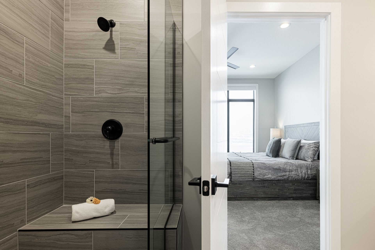
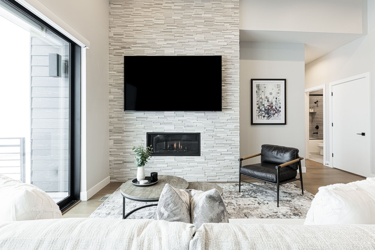
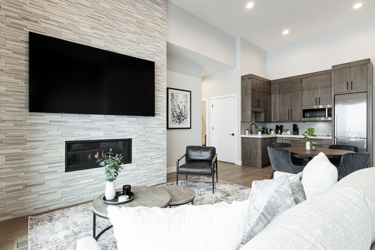
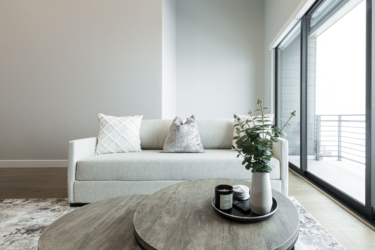
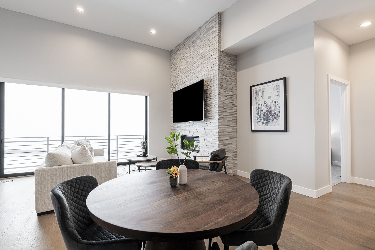
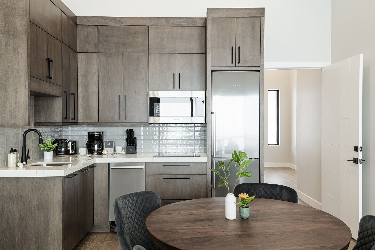
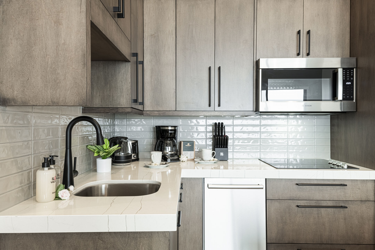
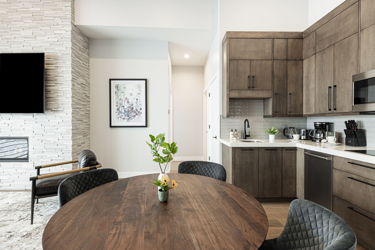
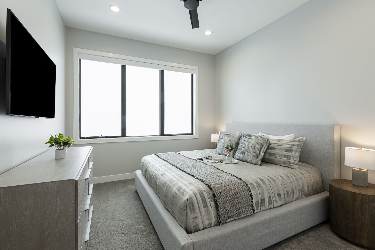
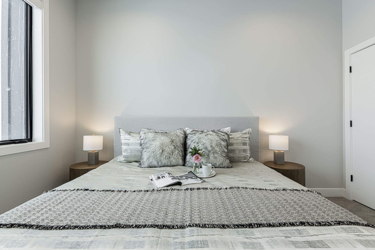
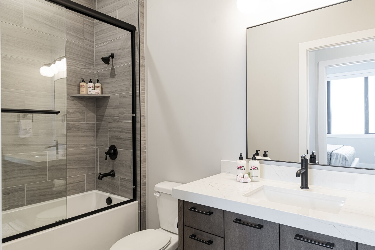
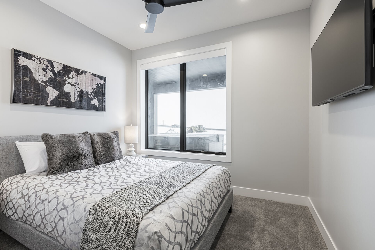
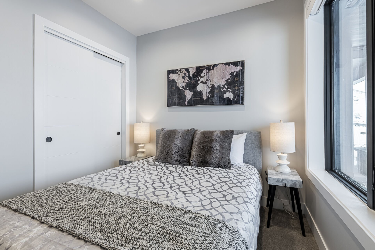
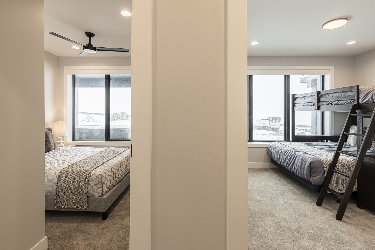
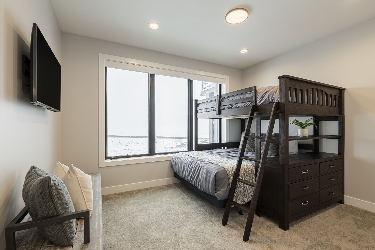
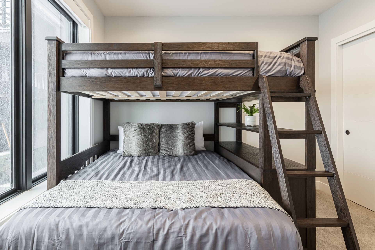
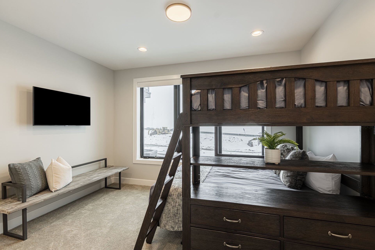
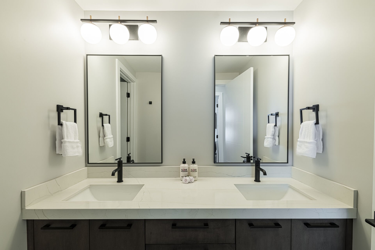
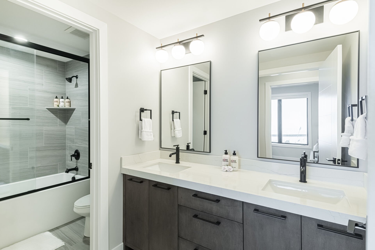





































 Secure Booking Experience
Secure Booking Experience