Mayflower Lakeside 936
- 3 Bed |
- 3 Bath |
- 6 Guests
Description
Welcome to Mayflower Lakeside 936, a haven of luxury nestled in the heart of the Mayflower area. Ideally situated just minutes from the Jordanelle Reservoir and a short one and a half miles to the Deer Valley Resort Jordanelle Express Chairlift, Mayflower Lakeside 936 offers a prime location for both tranquility and adventure. A quick 15-minute drive takes you to Park City's renowned ski resorts and Historic Main Street, while a paved trail beckons exploration within the community.
This exquisite new two-level townhome spans a generous 2600 square feet, providing an opulent retreat for those seeking an unforgettable mountain getaway. There are three bedrooms (all with en suite bathrooms), 3.5 bathrooms to accommodate up to six guests in true comfort.
As you step through the private garage and into the main living area, you will find a contemporary design complete with hardwood flooring and an open and bright ambience.
Living Room:
Step into a world of refined elegance in the living room, where contemporary design and luxury furnishings create a sophisticated ambiance. Sink into plush sofa and leather chairs while enjoying the warmth of a gas fireplace. A 58” Smart TV provides entertainment, and sliding doors lead to a back patio with a private hot tub and a natural gas BBQ, offering a perfect retreat for relaxation.
Kitchen:
The heart of Mayflower Lakeside 936 boasts an all-new modern kitchen adorned with stylish stone countertops. Equipped with high-end Viking stainless steel appliances, including a gas range, the kitchen is a culinary haven. The large center island with bar seating for three provides a gathering place for friends and family.
Dining Area:
Adjacent to the kitchen, the dining area invites you to savor meals at a lovely wood dining table bathed in natural light. Seating for six creates an intimate atmosphere for shared moments, and the proximity to the kitchen ensures convenience.
Bedrooms/Bathrooms: Each bedroom is a sanctuary of comfort and style.
Master Bedroom 1 (Main Level): Queen bed, 58” Smart TV, walk-in closet, and en suite bathroom. The en suite bathroom features a dual sink vanity, a luxurious soaking tub situated within the large tile/glass shower with multiple shower heads.
Master Bedroom 2 (2nd Level): Another haven awaits with a queen bed, 58” Smart TV, walk-in closet, and en suite bathroom. The bathroom showcases a stone counter vanity with two sinks and a tile/glass shower.
Bedroom 3 (2nd Level): Comfort abounds with a queen bed, 58” Smart TV, closet space, and en suite bathroom. The en suite bathroom features two sinks and a relaxing tub/shower combo.
An additional half bath is conveniently located on the main level.
Outdoor Spaces:
Unwind in the inviting front patio or the back patio adorned with a soothing hot tub—a perfect spot to bask in the mountain scenery.
Community Amenities:
Explore the community on a walking/biking path, immersing yourself in the serene surroundings with mountain and lake views.
Electronics: Indulge in multiple Smart TVs for entertainment.
Wireless Internet: Stay connected with high-speed wireless internet.
Laundry: Convenience meets luxury with a full-size washer and dryer discreetly placed in a closet on the main level.
Parking: There is parking for one car in the garage and two cars in the driveway.
A/C: Enjoy year-round comfort with central A/C and heating.
Private Hot Tub: Indulge in a private hot tub experience for relaxation and rejuvenation.
Pets: Does not accommodate pets.
Cameras: Cameras are discreetly positioned at the front door, above the garage facing the driveway, and on the back patio overlooking the serene surroundings.
Distances:
Jordanelle State Park entrance: 0.8 miles
Deer Valley Resort: 1.5 miles to Jordanelle Express chair, 9.6 miles to main resort area
Park City Mountain Resort: 8.6 miles
Canyons Village at Park City: 11.5 miles
Historic Park City Main Street: 8.4 miles
Heber City: 9.3 miles
Jordanelle Gondola: 1.9 miles
Grocery Store: 7.5 miles
Liquor Store: 7.5 miles
Please note: discounts are offered for reservations longer than 30 days. Contact Park City Rental Properties at 435-571-0024 for details!
Virtual Tour
Amenities
- Checkin Available
- Checkout Available
- Not Available
- Available
- Checkin Available
- Checkout Available
- Not Available
Seasonal Rates (Nightly)
{[review.title]}
Guest Review
| Room | Beds | Baths | TVs | Comments |
|---|---|---|---|---|
| {[room.name]} |
{[room.beds_details]}
|
{[room.bathroom_details]}
|
{[room.television_details]}
|
{[room.comments]} |
Welcome to Mayflower Lakeside 936, a haven of luxury nestled in the heart of the Mayflower area. Ideally situated just minutes from the Jordanelle Reservoir and a short one and a half miles to the Deer Valley Resort Jordanelle Express Chairlift, Mayflower Lakeside 936 offers a prime location for both tranquility and adventure. A quick 15-minute drive takes you to Park City's renowned ski resorts and Historic Main Street, while a paved trail beckons exploration within the community.
This exquisite new two-level townhome spans a generous 2600 square feet, providing an opulent retreat for those seeking an unforgettable mountain getaway. There are three bedrooms (all with en suite bathrooms), 3.5 bathrooms to accommodate up to six guests in true comfort.
As you step through the private garage and into the main living area, you will find a contemporary design complete with hardwood flooring and an open and bright ambience.
Living Room:
Step into a world of refined elegance in the living room, where contemporary design and luxury furnishings create a sophisticated ambiance. Sink into plush sofa and leather chairs while enjoying the warmth of a gas fireplace. A 58” Smart TV provides entertainment, and sliding doors lead to a back patio with a private hot tub and a natural gas BBQ, offering a perfect retreat for relaxation.
Kitchen:
The heart of Mayflower Lakeside 936 boasts an all-new modern kitchen adorned with stylish stone countertops. Equipped with high-end Viking stainless steel appliances, including a gas range, the kitchen is a culinary haven. The large center island with bar seating for three provides a gathering place for friends and family.
Dining Area:
Adjacent to the kitchen, the dining area invites you to savor meals at a lovely wood dining table bathed in natural light. Seating for six creates an intimate atmosphere for shared moments, and the proximity to the kitchen ensures convenience.
Bedrooms/Bathrooms: Each bedroom is a sanctuary of comfort and style.
Master Bedroom 1 (Main Level): Queen bed, 58” Smart TV, walk-in closet, and en suite bathroom. The en suite bathroom features a dual sink vanity, a luxurious soaking tub situated within the large tile/glass shower with multiple shower heads.
Master Bedroom 2 (2nd Level): Another haven awaits with a queen bed, 58” Smart TV, walk-in closet, and en suite bathroom. The bathroom showcases a stone counter vanity with two sinks and a tile/glass shower.
Bedroom 3 (2nd Level): Comfort abounds with a queen bed, 58” Smart TV, closet space, and en suite bathroom. The en suite bathroom features two sinks and a relaxing tub/shower combo.
An additional half bath is conveniently located on the main level.
Outdoor Spaces:
Unwind in the inviting front patio or the back patio adorned with a soothing hot tub—a perfect spot to bask in the mountain scenery.
Community Amenities:
Explore the community on a walking/biking path, immersing yourself in the serene surroundings with mountain and lake views.
Electronics: Indulge in multiple Smart TVs for entertainment.
Wireless Internet: Stay connected with high-speed wireless internet.
Laundry: Convenience meets luxury with a full-size washer and dryer discreetly placed in a closet on the main level.
Parking: There is parking for one car in the garage and two cars in the driveway.
A/C: Enjoy year-round comfort with central A/C and heating.
Private Hot Tub: Indulge in a private hot tub experience for relaxation and rejuvenation.
Pets: Does not accommodate pets.
Cameras: Cameras are discreetly positioned at the front door, above the garage facing the driveway, and on the back patio overlooking the serene surroundings.
Distances:
Jordanelle State Park entrance: 0.8 miles
Deer Valley Resort: 1.5 miles to Jordanelle Express chair, 9.6 miles to main resort area
Park City Mountain Resort: 8.6 miles
Canyons Village at Park City: 11.5 miles
Historic Park City Main Street: 8.4 miles
Heber City: 9.3 miles
Jordanelle Gondola: 1.9 miles
Grocery Store: 7.5 miles
Liquor Store: 7.5 miles
Please note: discounts are offered for reservations longer than 30 days. Contact Park City Rental Properties at 435-571-0024 for details!
- Checkin Available
- Checkout Available
- Not Available
- Available
- Checkin Available
- Checkout Available
- Not Available
Seasonal Rates (Nightly)
{[review.title]}
Guest Review
by {[review.first_name]} on {[review.creation_date]}| Room | Beds | Baths | TVs | Comments |
|---|---|---|---|---|
| {[room.name]} |
{[room.beds_details]}
|
{[room.bathroom_details]}
|
{[room.television_details]}
|
{[room.comments]} |

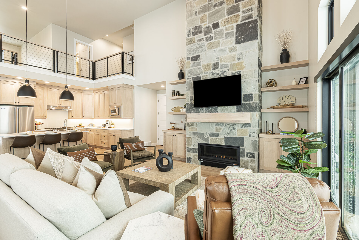
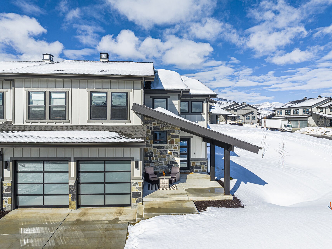
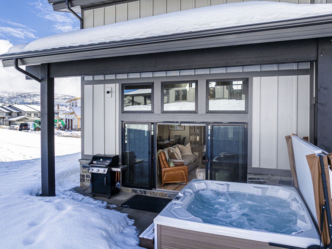
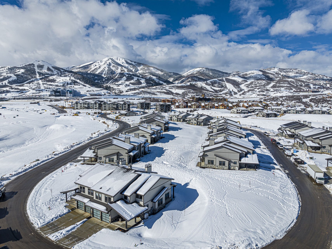
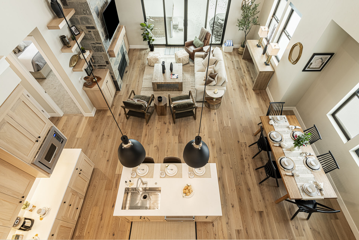
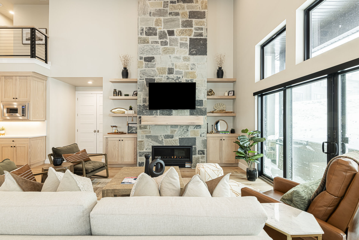
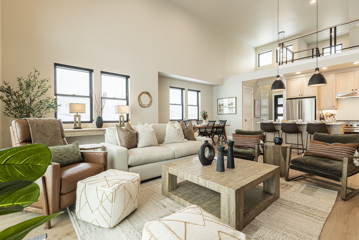
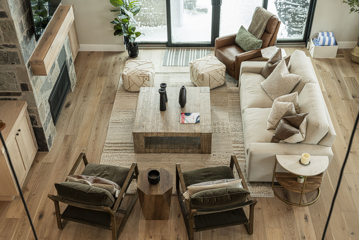
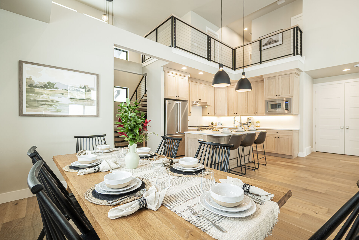
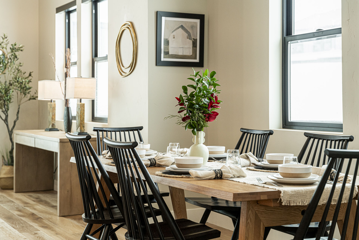
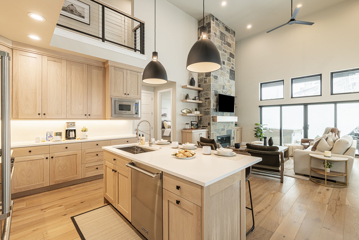
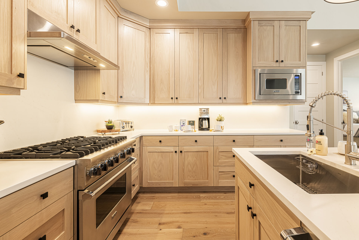
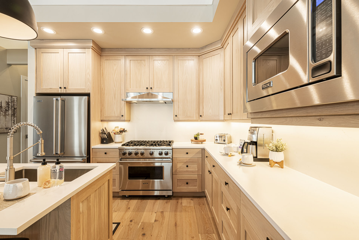
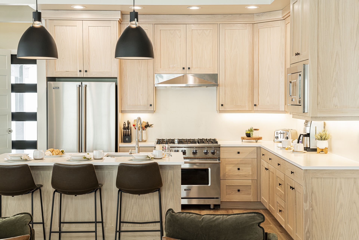
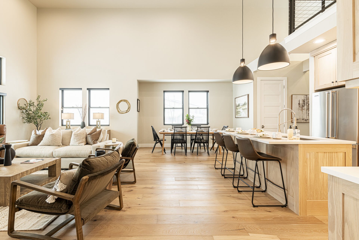
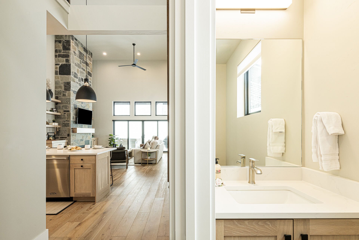
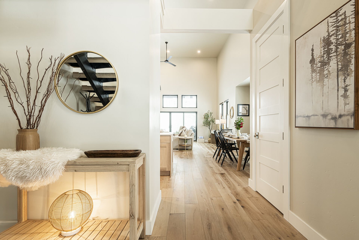
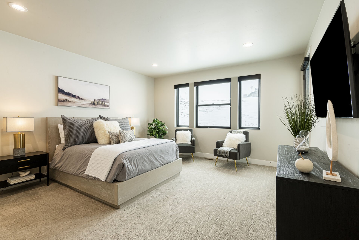
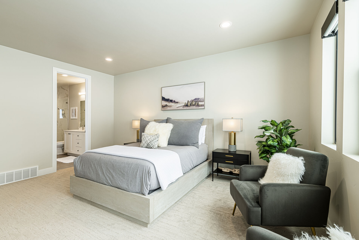
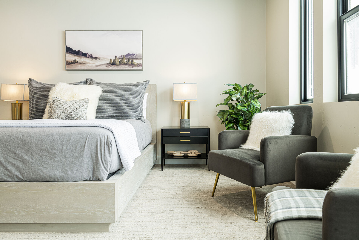
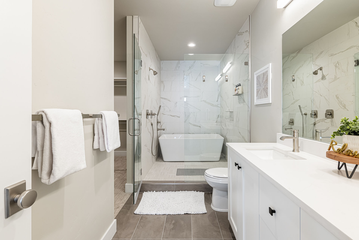
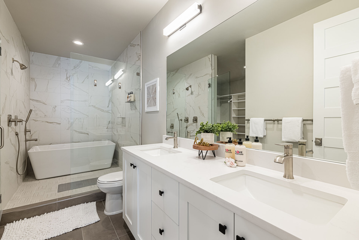
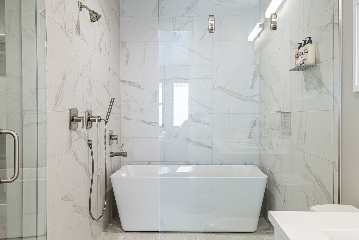
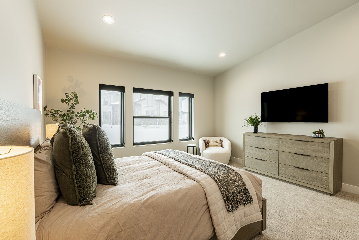
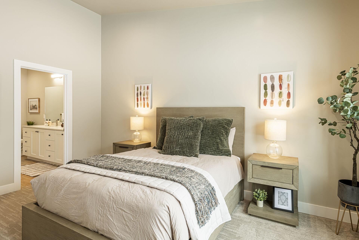
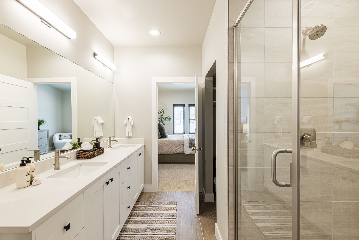
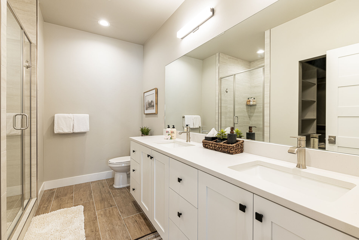
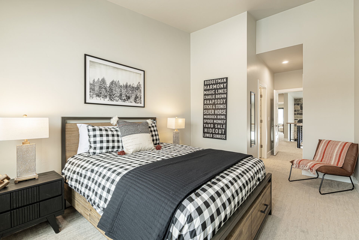
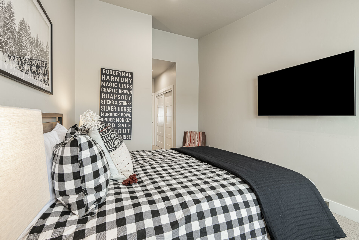
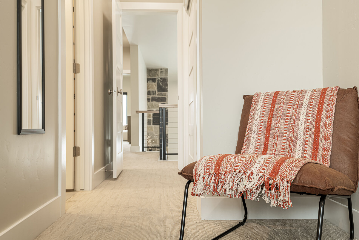
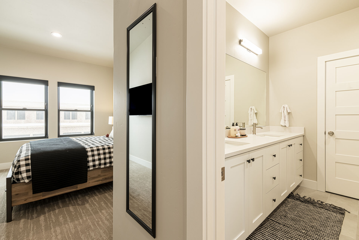
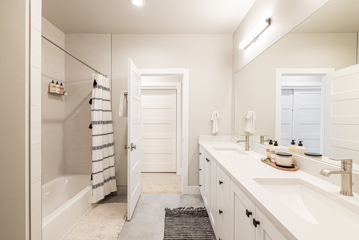
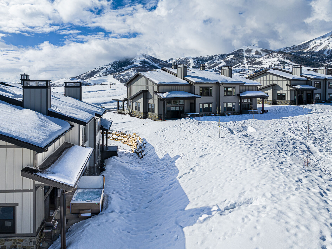
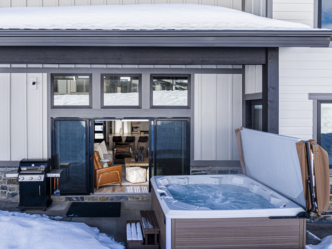
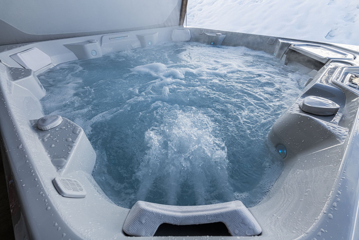
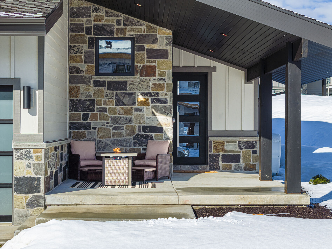
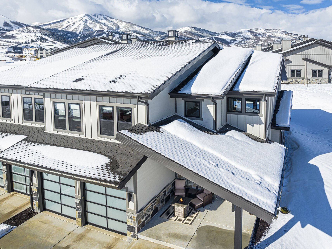
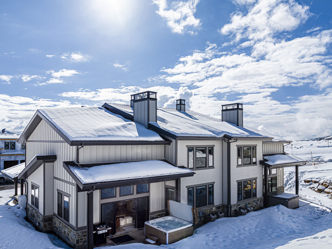
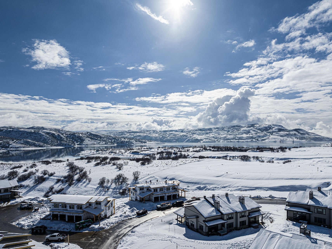

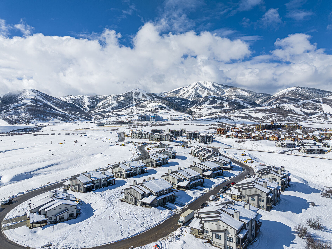








































 Secure Booking Experience
Secure Booking Experience