Park City Captain Molly 1837
- 3 Bed |
- 3 Bath |
- 6 Guests
Description
Nestled in the Park Avenue Condominiums, just 0.7 miles from Park City Mountain Resort, this completely remodeled condo offers a truly exceptional experience. The convenience of being across from grocery stores, shopping, restaurants, and even a Starbucks adds an extra layer of ease to your stay. The free Park City transit stop is right at the community entrance, and for winter sports enthusiasts, cross-country and skate-skiing trails are accessible from the back or golf in the summer.
The multi-level condo spans 1750 square feet, offering 3 bedrooms (all with en suites), 3.5 bathrooms to generously accommodate six guests.
Take the main entrance door from the carport and ascend up the interior stairway to the main level. Enter the hallway on the left and into the modern great room with a vaulted wood and steel beam ceiling.
Living Room: The living room adorned with contemporary decor and comfortable leather sofas and chairs. Enjoy your favorite shows on the Smart TV, or gather around the gas fireplace for a cozy evening. The balcony offers a breath of fresh air and scenic views.
Kitchen: The fully remodeled kitchen is a culinary haven, complete with stainless steel appliances, stunning stone counters, and a spacious center island with seating for six. High-end features like a convection oven and electric stovetop, and fully equipped with all the utensils needed, will elevate your culinary experience.
Dining: The kitchen island, with seating for six, serves as the dining area, making mealtime a delightful and communal affair.
Bedrooms & Bathrooms:
Master Bedroom 1 (Upper Level): King bed, Smart TV, dresser and closet space, and an en-suite bathroom with a lavish walk-in tile/glass shower boasting multiple shower heads.
Master Bedroom 2 (Upper Level): Queen bed, wall cabinets for your clothing, Smart TV, and a private en-suite bathroom with a stylish stone counter and sink vanity, and a tub/shower combo.
Studio Master Bedroom 3 (Main Level): This room offers a well-equipped with a kitchenette with stone counters, bar seating for two, refrigerator/freezer, microwave, large toaster oven and coffee maker. You will find a queen bed, a comfortable leather chair, and dresser. The attached en-suite bathroom also features a stone counter and sink and vanity, along with a tub/shower combo. Step out onto the private balcony for some fresh mountain air.
Outdoor Spaces: Several balconies offer serene views of the golf course or the picturesque cross-country skiing trails in winter.
Community Amenities: Guests have access to a clubhouse with a heated pool and two inviting hot tubs, all just a short walk down the street. Seasonal tennis courts are conveniently located across the parking lot as well as communal laundry room with coin-operated washers and dryers.
Internet: High Speed Wifi
Entertainment: Smart TVs with cable programming
Laundry: A private laundry closet with a stacked, front load washer and dryer. Communal coin-operated laundry room available across the parking lot.
A/C: None
Parking: Space for one car in the carport and another in the driveway. Additional parking may be available with a parking pass.
Pet Policy: No pets allowed. The owner has a cat so if you are allergic, you may want to consider another property.
Cameras: There is a camera at the front door
Private Hot Tub: While there's no private hot tub, guests have access to two communal hot tubs, and a community heated pool.
Distances:
Park City Mountain Resort: .7 miles
Deer Valley Resort: 2.6 miles
Canyons Village: 3.8 miles
Park City Golf Course — Backs up to the course 0.3 miles to clubhouse
Grocery Store/Starbucks/Movie Theater: Across Park Ave
Liquor Store/Grocery/Restaurants: 0.6 miles
Please note: discounts are offered for reservations longer than 30 days. Contact Park City Rental Properties at 435-571-0024 for details!
Virtual Tour
Amenities
- Checkin Available
- Checkout Available
- Not Available
- Available
- Checkin Available
- Checkout Available
- Not Available
Seasonal Rates (Nightly)
{[review.title]}
Guest Review
| Room | Beds | Baths | TVs | Comments |
|---|---|---|---|---|
| {[room.name]} |
{[room.beds_details]}
|
{[room.bathroom_details]}
|
{[room.television_details]}
|
{[room.comments]} |
Nestled in the Park Avenue Condominiums, just 0.7 miles from Park City Mountain Resort, this completely remodeled condo offers a truly exceptional experience. The convenience of being across from grocery stores, shopping, restaurants, and even a Starbucks adds an extra layer of ease to your stay. The free Park City transit stop is right at the community entrance, and for winter sports enthusiasts, cross-country and skate-skiing trails are accessible from the back or golf in the summer.
The multi-level condo spans 1750 square feet, offering 3 bedrooms (all with en suites), 3.5 bathrooms to generously accommodate six guests.
Take the main entrance door from the carport and ascend up the interior stairway to the main level. Enter the hallway on the left and into the modern great room with a vaulted wood and steel beam ceiling.
Living Room: The living room adorned with contemporary decor and comfortable leather sofas and chairs. Enjoy your favorite shows on the Smart TV, or gather around the gas fireplace for a cozy evening. The balcony offers a breath of fresh air and scenic views.
Kitchen: The fully remodeled kitchen is a culinary haven, complete with stainless steel appliances, stunning stone counters, and a spacious center island with seating for six. High-end features like a convection oven and electric stovetop, and fully equipped with all the utensils needed, will elevate your culinary experience.
Dining: The kitchen island, with seating for six, serves as the dining area, making mealtime a delightful and communal affair.
Bedrooms & Bathrooms:
Master Bedroom 1 (Upper Level): King bed, Smart TV, dresser and closet space, and an en-suite bathroom with a lavish walk-in tile/glass shower boasting multiple shower heads.
Master Bedroom 2 (Upper Level): Queen bed, wall cabinets for your clothing, Smart TV, and a private en-suite bathroom with a stylish stone counter and sink vanity, and a tub/shower combo.
Studio Master Bedroom 3 (Main Level): This room offers a well-equipped with a kitchenette with stone counters, bar seating for two, refrigerator/freezer, microwave, large toaster oven and coffee maker. You will find a queen bed, a comfortable leather chair, and dresser. The attached en-suite bathroom also features a stone counter and sink and vanity, along with a tub/shower combo. Step out onto the private balcony for some fresh mountain air.
Outdoor Spaces: Several balconies offer serene views of the golf course or the picturesque cross-country skiing trails in winter.
Community Amenities: Guests have access to a clubhouse with a heated pool and two inviting hot tubs, all just a short walk down the street. Seasonal tennis courts are conveniently located across the parking lot as well as communal laundry room with coin-operated washers and dryers.
Internet: High Speed Wifi
Entertainment: Smart TVs with cable programming
Laundry: A private laundry closet with a stacked, front load washer and dryer. Communal coin-operated laundry room available across the parking lot.
A/C: None
Parking: Space for one car in the carport and another in the driveway. Additional parking may be available with a parking pass.
Pet Policy: No pets allowed. The owner has a cat so if you are allergic, you may want to consider another property.
Cameras: There is a camera at the front door
Private Hot Tub: While there's no private hot tub, guests have access to two communal hot tubs, and a community heated pool.
Distances:
Park City Mountain Resort: .7 miles
Deer Valley Resort: 2.6 miles
Canyons Village: 3.8 miles
Park City Golf Course — Backs up to the course 0.3 miles to clubhouse
Grocery Store/Starbucks/Movie Theater: Across Park Ave
Liquor Store/Grocery/Restaurants: 0.6 miles
Please note: discounts are offered for reservations longer than 30 days. Contact Park City Rental Properties at 435-571-0024 for details!
- Checkin Available
- Checkout Available
- Not Available
- Available
- Checkin Available
- Checkout Available
- Not Available
Seasonal Rates (Nightly)
{[review.title]}
Guest Review
by {[review.first_name]} on {[review.creation_date]}| Room | Beds | Baths | TVs | Comments |
|---|---|---|---|---|
| {[room.name]} |
{[room.beds_details]}
|
{[room.bathroom_details]}
|
{[room.television_details]}
|
{[room.comments]} |

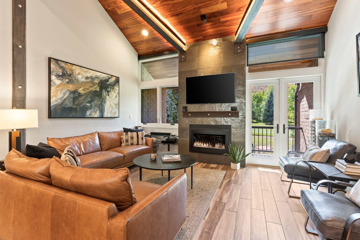
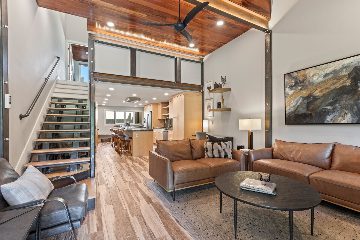
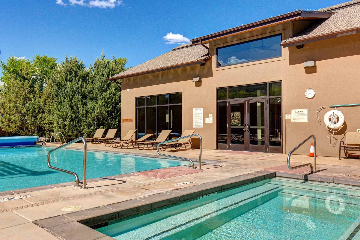
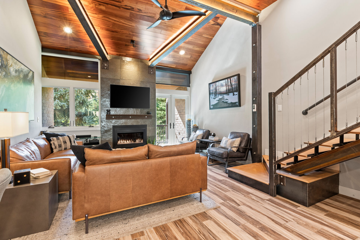

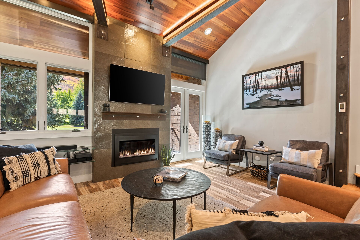
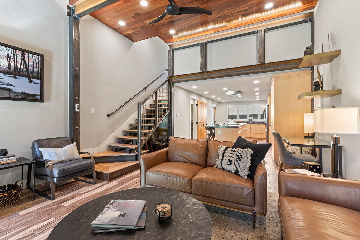
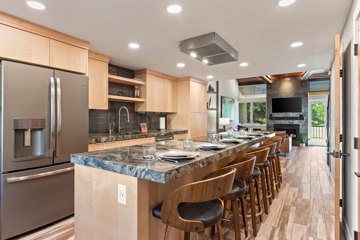
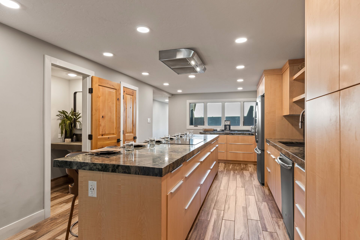
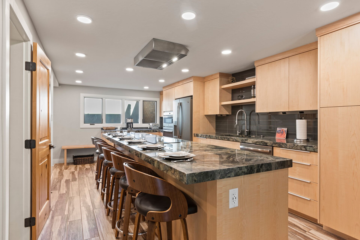
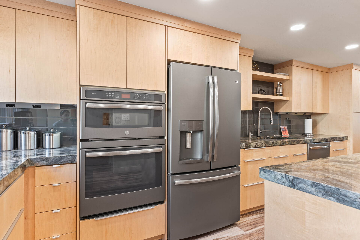
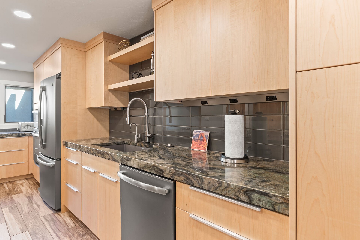
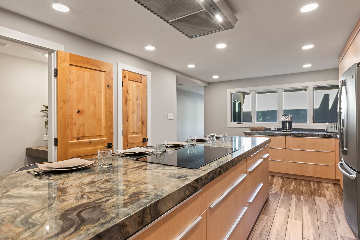
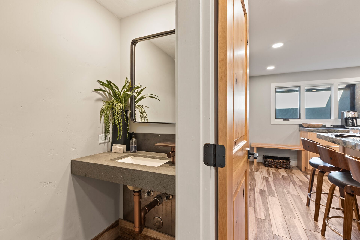
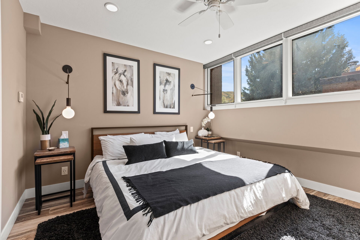
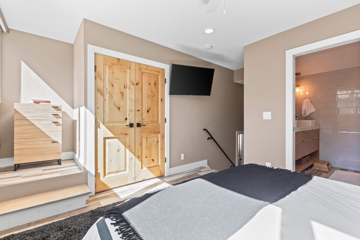
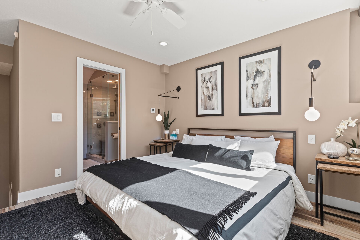
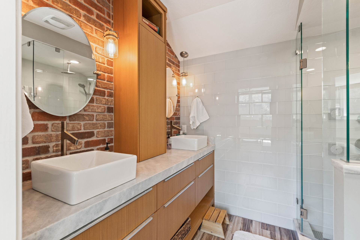
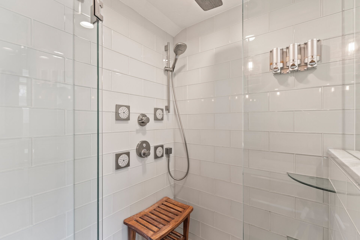
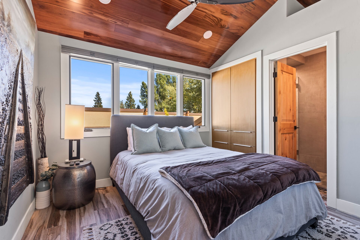
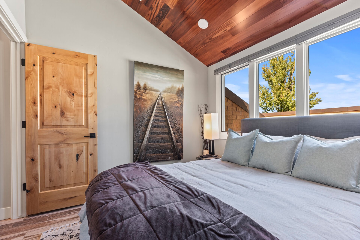
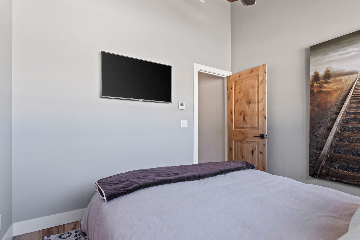
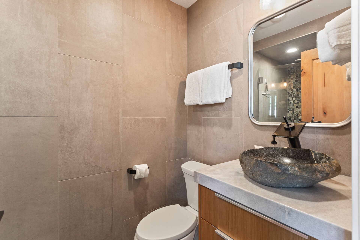
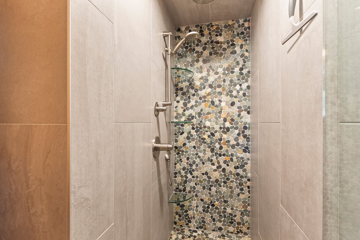
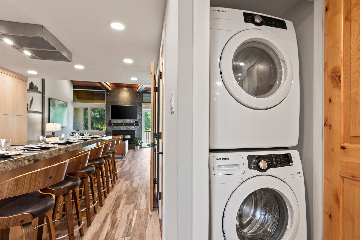
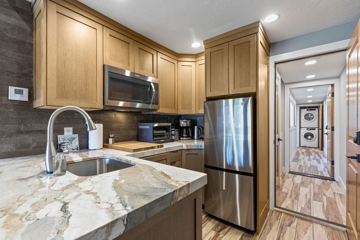
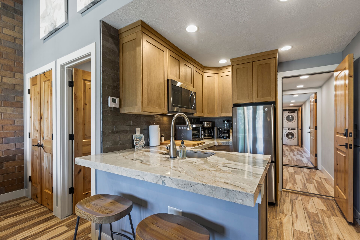
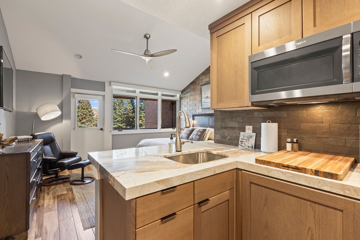
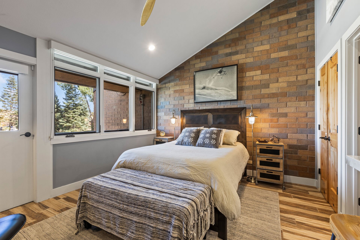
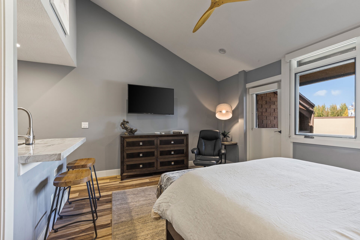
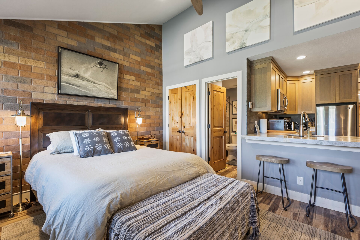
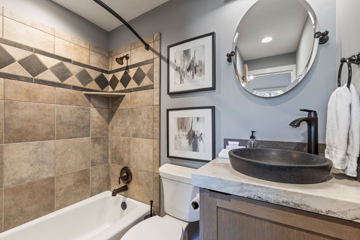
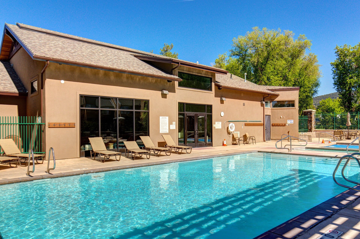
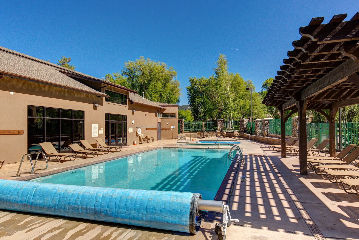
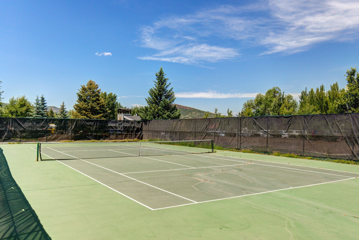
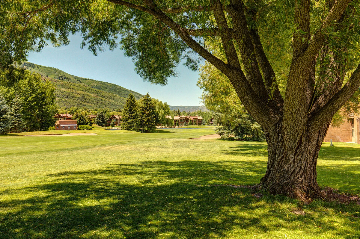
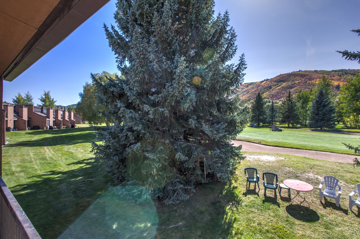
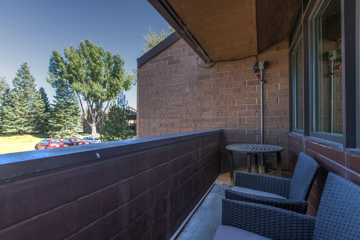
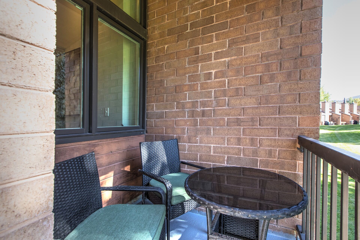
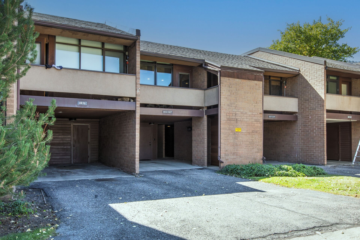
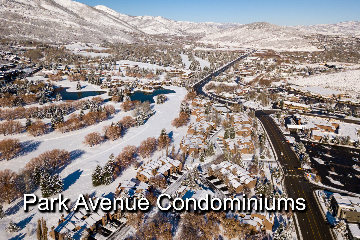









































 Secure Booking Experience
Secure Booking Experience