Park City Colony 264 Ski-In/Ski-Out
- 7 Bed |
- 7 Bath |
- 26 Guests
Description
The SKI-IN, SKI-OUT Park City Colony 264, isn't just an accommodation; it's the pinnacle of mountain luxury living, a place where memories are not made, but destined.
The newly constructed luxury estate is nestled in the exclusive Colony community—an enclave renowned for privacy and magnificent natural vistas. Enjoy exclusive ski-in, ski-out access via private "Owners Only" ski runs. If you don’t ski to the Canyons Village at Park City, it is a mere 5 miles away and a little over 7 miles from Kimball Junction, which positions you to take advantage of all the area has to offer, including sundry shopping experiences, gourmet restaurants, and recreational options. Also, located just 8.4 miles from Historic Main Street, you're within reach of world-class dining, shopping, Sundance, vibrant nightlife, and more.
This property offers the epitome of luxury vacation living. An awe-inspiring 15,000 square foot haven boasts gorgeous hardwood floors throughout, ensuring every step taken within its spacious three levels is wrapped in opulence and warmth. With nearly every room offering spectacular views, you'll find this property isn't just a home—it's a panoramic experience.
Indulge in the splendor of seven (all en suite) bedrooms, seven full bathrooms, and three half bathrooms, to accommodate 26 guests in pure comfort. Each bedroom is meticulously designed, offering a combination of comfort, style, and stunning views.
When you arrive, the heated driveway will lead you to a 2-car garage. From there, enter into a majestic living space adorned with hardwood flooring, vaulted ceilings, and luxury features that seamlessly blend into the stunning backdrop of the Utah mountainsides.
Living Room (Main Level):
Unwind in a contemporary oasis with plush sofas and chairs surrounding a cozy gas fireplace. Floor-to-ceiling windows showcase panoramic mountain views, creating a living space that flawlessly merges with the natural beauty outside.
Family Room (Main Level):
Adjacent to the kitchen, this space invites shared moments in its mountain contemporary ambiance, and features chic furnishings, a warm gas fireplace, and a Smart TV. Bar seating overlooks the space, providing an ideal spot for casual gatherings.
Kitchen:
A chef's dream kitchen awaits, featuring high-end stainless-steel appliances, stunning stone countertops, an expansive center island for meal prep, entertaining or a social cooking session. This gourmet space features Gaggenau appliances, including a 2-door refrigerator and multi-zone wine fridge, double ovens, a microwave, and a gas stove top with an electric 2-burner on one side and stainless griddle on the other side. There is seating at the center island and bar seating that overlooks the family room.
To contribute to the culinary experience, situated behind the kitchen is the butler’s pantry featuring a 2-door SubZero freezer with ice makers, another microwave, multiple coffee makers and small appliances. The cabinets provide added inventory and there is ample counter space for meal prep, a sink and dishwasher for further convenience.
Dining Area:
The dining area—suffused with sunlight and encircled by windows—hosts a contemporary table with seating for 12. The space can flow onto a covered, heated patio, on the warmer days, perfect for al fresco dining beside the outdoor fireplace with a stunning scenic backdrop.
Wine Storage (Lower Level): For the wine connoisseurs, there are two more wine refrigerators to house your favorite wines during your stay.
Conversation Room (Lower Level):
Engage in conversation amidst mountain contemporary decor, plush chairs, a gas fireplace, Smart TV, and a wet bar. Gather around the group’s mixologist at the wet bar that is complete with bar seating, a mini fridge, ice maker and dishwasher for added convenience. For those who want to take a warm plunge, step out onto the heated patio complete with a commercial heater and patio chairs, and a soothing oversized hot tub with an electric cover, while taking in the fresh air and breathtaking views.
Theater Room (Lower Level):
Interested in watching a movie or a favorite show on the big screen? A 144” x 60” big screen, projector with YouTube TV and smart features, and the fourteen leather reclining theater chairs will create an immersive cinematic experience. For a little privacy, there are electric curtains that enclose this space.
Game Room (Lower Level):
The game room serves as an entertainment hub with a pool table, ping pong table, shuffleboard table, an arcade game, Smart TV, and more.
Bedrooms / Bathrooms:
Grand Master Suite (3rd Level): An enclave of tranquility with a plush king bed, a warm gas fireplace, and a Smart TV. Relax in the massage chair while you take in the outstanding views. The slider door opens all the way to extend this luxurious space outside onto a massive heated patio. Indulge in the spa-like en suite bathroom with a gorgeous stone free-standing tub, a lavish tile/glass steam shower, a laundry closet, and an enormous walk-in closet. The extravagance can extend outside as the slider doors here, too, open all the way to enjoy the soothing private hot tub, fresh air, and fabulous views.
Master Suite 2 (Main Level): This serene space provides a king bed, built-in cabinets, a Smart TV, and a private deck with the amazing views. The en suite "spa" bathroom is elegant in style and relaxing with it steam shower, stone free-standing soaking tub, and a private sauna. There is a two-sink vanity and a separate water closet with a sink as well. The corner slider doors open completely to expand this space.
Master Suite 3 (Main Level): Sink into the king bed while taking in the mountain views. Warm the room with the gas fireplace, be entertained with the Smart TV, or step out onto the heated patio. The en suite bathroom is a relaxing escape with a steam shower and free-standing soaking tub. There are two sinks and a water closet to round out the amenities.
Master Suite 4 (Main Level): This sanctuary offers a king bed, Smart TV, and access to a shared balcony with cushioned swivel chairs. The private bathroom is complete with a tile/glass shower and a walk-in closet with built-in shelves and drawers.
Guest Suite 5 (Main Level): The last suite on this level boast two queen beds, a Smart TV, and balcony access. The en suite also delivers a refreshing shower and a walk-in closet.
Guest Suite 6 (Lower Level): Perfect for a family, this space provides a comfy king bed, custom queen over queen bunk beds, a Smart TV, and a walk-in closet. The private bathroom offers a stone counter vanity and a separate shower.
Bunk Room Suite 7 (Lower Level): Perfect for the younger ones, you will find two sets of custom queen over queen bunk beds, a Smart TV, and a walk-in closet. This en suite bathroom also has a stone counter vanity and a separate shower.
Additional Bathrooms: There are three half bathrooms, each with a unique style strategically located for convenience.
Outdoor Spaces:
Luxury outdoor furnishings await to relax and breathe in the stunning views. All patios are heated and there are two hot tubs. There is a covered patio with outdoor dining table and chairs, a commercial overhead heater, a gas fireplace and a BBQ to grill up your favorites.
Property Amenities:
Beyond the interiors, guests can indulge in the estate's various amenities including two hot tubs, a ski room with direct (private) ski run access, a well-appointed fitness center, and three sets of washers and dryers. With no detail overlooked, this opulent escape also offers a heated driveway with additional parking, heated patios, centralized air conditioning, and radiant heating for the utmost comfort, in addition to the most breathtaking views from every room.
Electronics: All Smart TVs, 144” x 60” big screen and projector with smart features, YouTube TV, electric blinds, and Crestron tablets.
Wireless Internet: High-speed wireless internet is provided.
Laundry: Three sets of full-size washers and dryers are available. One set on each level.
Ski Storage and Access: A ski room with direct access to an "Owners Only" private ski run, equipped with storage cabinets, hooks, ski/snowboard racks, and boot warmers.
Fitness Center: A well-equipped fitness center with cardio equipment, free weights, mats, a Peloton (for those with an account), and a half bath for convenience.
Parking: A 2-car garage and heated driveway with parking for three cars. No street parking is allowed in the community.
A/C and Heating: Central A/C, radiant heat, and supplemental forced air heating.
Private Hot Tub: Two private hot tubs, one of which is an oversized hot tub with an electric cover.
Pets: No pets are allowed on the property.
Cameras: Exterior cameras capture the perimeter of the property.
Distances:
Park City Mountain Resort: Ski-in/ski-out via a private ski run
Park City Canyons Village: 5.0 miles or ski there
Deer Valley Resort: 9.5 miles
Smith’s Grocery, Restaurants and more in Kimball Junction: 7.4 miles
The Market / Snow Creek Liquor Store: 7.0 miles
Salt Lake City Airport: 38.4 miles
Please note: discounts are offered for reservations that last more than 30 days. Contact us for details!
Virtual Tour
Amenities
- Checkin Available
- Checkout Available
- Not Available
- Available
- Checkin Available
- Checkout Available
- Not Available
Seasonal Rates (Nightly)
{[review.title]}
Guest Review
| Room | Beds | Baths | TVs | Comments |
|---|---|---|---|---|
| {[room.name]} |
{[room.beds_details]}
|
{[room.bathroom_details]}
|
{[room.television_details]}
|
{[room.comments]} |
The SKI-IN, SKI-OUT Park City Colony 264, isn't just an accommodation; it's the pinnacle of mountain luxury living, a place where memories are not made, but destined.
The newly constructed luxury estate is nestled in the exclusive Colony community—an enclave renowned for privacy and magnificent natural vistas. Enjoy exclusive ski-in, ski-out access via private "Owners Only" ski runs. If you don’t ski to the Canyons Village at Park City, it is a mere 5 miles away and a little over 7 miles from Kimball Junction, which positions you to take advantage of all the area has to offer, including sundry shopping experiences, gourmet restaurants, and recreational options. Also, located just 8.4 miles from Historic Main Street, you're within reach of world-class dining, shopping, Sundance, vibrant nightlife, and more.
This property offers the epitome of luxury vacation living. An awe-inspiring 15,000 square foot haven boasts gorgeous hardwood floors throughout, ensuring every step taken within its spacious three levels is wrapped in opulence and warmth. With nearly every room offering spectacular views, you'll find this property isn't just a home—it's a panoramic experience.
Indulge in the splendor of seven (all en suite) bedrooms, seven full bathrooms, and three half bathrooms, to accommodate 26 guests in pure comfort. Each bedroom is meticulously designed, offering a combination of comfort, style, and stunning views.
When you arrive, the heated driveway will lead you to a 2-car garage. From there, enter into a majestic living space adorned with hardwood flooring, vaulted ceilings, and luxury features that seamlessly blend into the stunning backdrop of the Utah mountainsides.
Living Room (Main Level):
Unwind in a contemporary oasis with plush sofas and chairs surrounding a cozy gas fireplace. Floor-to-ceiling windows showcase panoramic mountain views, creating a living space that flawlessly merges with the natural beauty outside.
Family Room (Main Level):
Adjacent to the kitchen, this space invites shared moments in its mountain contemporary ambiance, and features chic furnishings, a warm gas fireplace, and a Smart TV. Bar seating overlooks the space, providing an ideal spot for casual gatherings.
Kitchen:
A chef's dream kitchen awaits, featuring high-end stainless-steel appliances, stunning stone countertops, an expansive center island for meal prep, entertaining or a social cooking session. This gourmet space features Gaggenau appliances, including a 2-door refrigerator and multi-zone wine fridge, double ovens, a microwave, and a gas stove top with an electric 2-burner on one side and stainless griddle on the other side. There is seating at the center island and bar seating that overlooks the family room.
To contribute to the culinary experience, situated behind the kitchen is the butler’s pantry featuring a 2-door SubZero freezer with ice makers, another microwave, multiple coffee makers and small appliances. The cabinets provide added inventory and there is ample counter space for meal prep, a sink and dishwasher for further convenience.
Dining Area:
The dining area—suffused with sunlight and encircled by windows—hosts a contemporary table with seating for 12. The space can flow onto a covered, heated patio, on the warmer days, perfect for al fresco dining beside the outdoor fireplace with a stunning scenic backdrop.
Wine Storage (Lower Level): For the wine connoisseurs, there are two more wine refrigerators to house your favorite wines during your stay.
Conversation Room (Lower Level):
Engage in conversation amidst mountain contemporary decor, plush chairs, a gas fireplace, Smart TV, and a wet bar. Gather around the group’s mixologist at the wet bar that is complete with bar seating, a mini fridge, ice maker and dishwasher for added convenience. For those who want to take a warm plunge, step out onto the heated patio complete with a commercial heater and patio chairs, and a soothing oversized hot tub with an electric cover, while taking in the fresh air and breathtaking views.
Theater Room (Lower Level):
Interested in watching a movie or a favorite show on the big screen? A 144” x 60” big screen, projector with YouTube TV and smart features, and the fourteen leather reclining theater chairs will create an immersive cinematic experience. For a little privacy, there are electric curtains that enclose this space.
Game Room (Lower Level):
The game room serves as an entertainment hub with a pool table, ping pong table, shuffleboard table, an arcade game, Smart TV, and more.
Bedrooms / Bathrooms:
Grand Master Suite (3rd Level): An enclave of tranquility with a plush king bed, a warm gas fireplace, and a Smart TV. Relax in the massage chair while you take in the outstanding views. The slider door opens all the way to extend this luxurious space outside onto a massive heated patio. Indulge in the spa-like en suite bathroom with a gorgeous stone free-standing tub, a lavish tile/glass steam shower, a laundry closet, and an enormous walk-in closet. The extravagance can extend outside as the slider doors here, too, open all the way to enjoy the soothing private hot tub, fresh air, and fabulous views.
Master Suite 2 (Main Level): This serene space provides a king bed, built-in cabinets, a Smart TV, and a private deck with the amazing views. The en suite "spa" bathroom is elegant in style and relaxing with it steam shower, stone free-standing soaking tub, and a private sauna. There is a two-sink vanity and a separate water closet with a sink as well. The corner slider doors open completely to expand this space.
Master Suite 3 (Main Level): Sink into the king bed while taking in the mountain views. Warm the room with the gas fireplace, be entertained with the Smart TV, or step out onto the heated patio. The en suite bathroom is a relaxing escape with a steam shower and free-standing soaking tub. There are two sinks and a water closet to round out the amenities.
Master Suite 4 (Main Level): This sanctuary offers a king bed, Smart TV, and access to a shared balcony with cushioned swivel chairs. The private bathroom is complete with a tile/glass shower and a walk-in closet with built-in shelves and drawers.
Guest Suite 5 (Main Level): The last suite on this level boast two queen beds, a Smart TV, and balcony access. The en suite also delivers a refreshing shower and a walk-in closet.
Guest Suite 6 (Lower Level): Perfect for a family, this space provides a comfy king bed, custom queen over queen bunk beds, a Smart TV, and a walk-in closet. The private bathroom offers a stone counter vanity and a separate shower.
Bunk Room Suite 7 (Lower Level): Perfect for the younger ones, you will find two sets of custom queen over queen bunk beds, a Smart TV, and a walk-in closet. This en suite bathroom also has a stone counter vanity and a separate shower.
Additional Bathrooms: There are three half bathrooms, each with a unique style strategically located for convenience.
Outdoor Spaces:
Luxury outdoor furnishings await to relax and breathe in the stunning views. All patios are heated and there are two hot tubs. There is a covered patio with outdoor dining table and chairs, a commercial overhead heater, a gas fireplace and a BBQ to grill up your favorites.
Property Amenities:
Beyond the interiors, guests can indulge in the estate's various amenities including two hot tubs, a ski room with direct (private) ski run access, a well-appointed fitness center, and three sets of washers and dryers. With no detail overlooked, this opulent escape also offers a heated driveway with additional parking, heated patios, centralized air conditioning, and radiant heating for the utmost comfort, in addition to the most breathtaking views from every room.
Electronics: All Smart TVs, 144” x 60” big screen and projector with smart features, YouTube TV, electric blinds, and Crestron tablets.
Wireless Internet: High-speed wireless internet is provided.
Laundry: Three sets of full-size washers and dryers are available. One set on each level.
Ski Storage and Access: A ski room with direct access to an "Owners Only" private ski run, equipped with storage cabinets, hooks, ski/snowboard racks, and boot warmers.
Fitness Center: A well-equipped fitness center with cardio equipment, free weights, mats, a Peloton (for those with an account), and a half bath for convenience.
Parking: A 2-car garage and heated driveway with parking for three cars. No street parking is allowed in the community.
A/C and Heating: Central A/C, radiant heat, and supplemental forced air heating.
Private Hot Tub: Two private hot tubs, one of which is an oversized hot tub with an electric cover.
Pets: No pets are allowed on the property.
Cameras: Exterior cameras capture the perimeter of the property.
Distances:
Park City Mountain Resort: Ski-in/ski-out via a private ski run
Park City Canyons Village: 5.0 miles or ski there
Deer Valley Resort: 9.5 miles
Smith’s Grocery, Restaurants and more in Kimball Junction: 7.4 miles
The Market / Snow Creek Liquor Store: 7.0 miles
Salt Lake City Airport: 38.4 miles
Please note: discounts are offered for reservations that last more than 30 days. Contact us for details!
- Checkin Available
- Checkout Available
- Not Available
- Available
- Checkin Available
- Checkout Available
- Not Available
Seasonal Rates (Nightly)
{[review.title]}
Guest Review
by {[review.first_name]} on {[review.creation_date]}| Room | Beds | Baths | TVs | Comments |
|---|---|---|---|---|
| {[room.name]} |
{[room.beds_details]}
|
{[room.bathroom_details]}
|
{[room.television_details]}
|
{[room.comments]} |

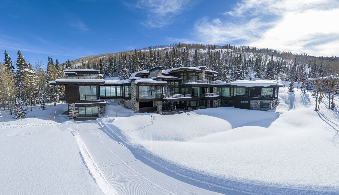
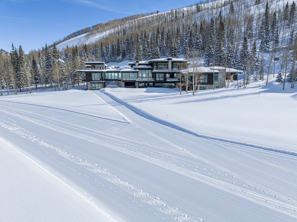
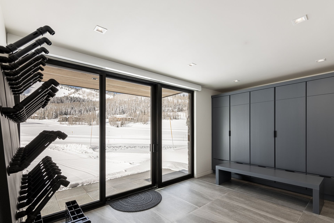
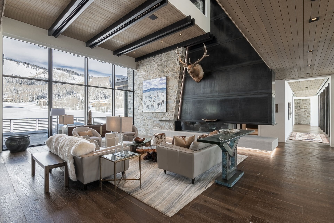
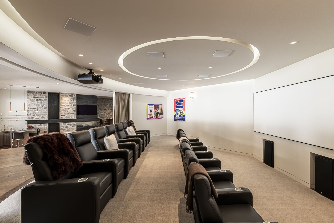
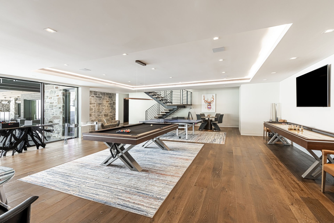
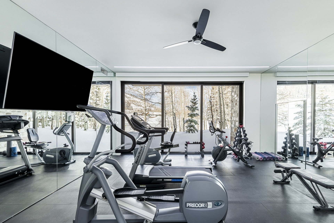
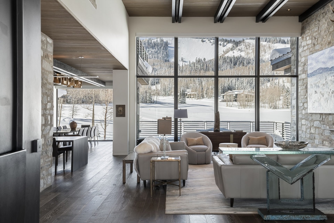
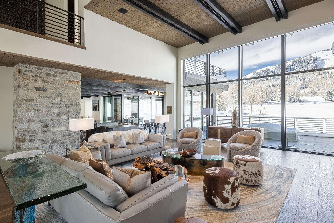
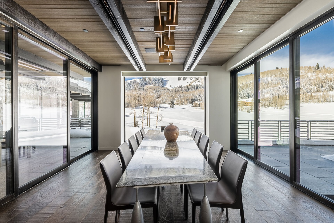
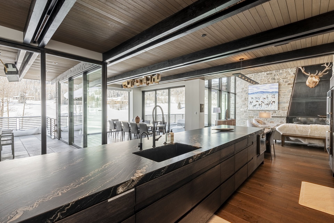
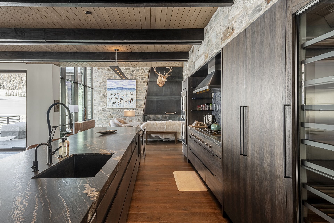
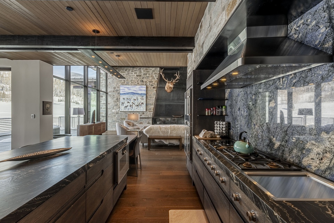
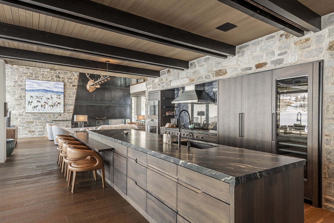
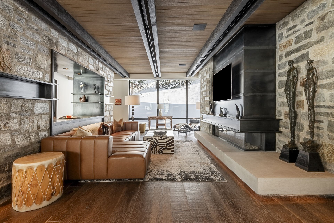
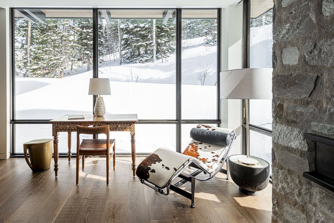
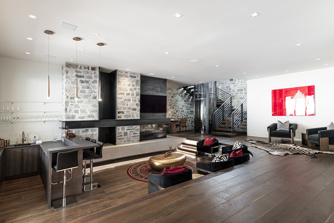
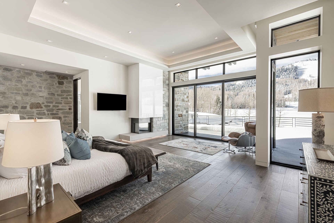
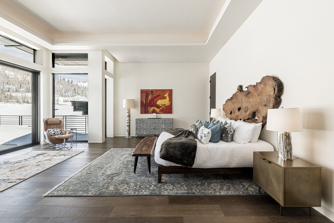
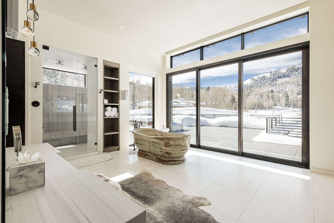
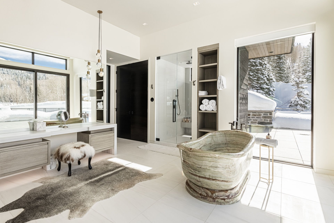
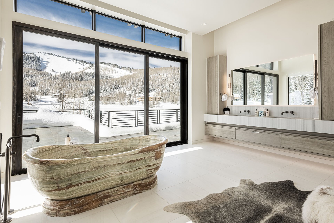
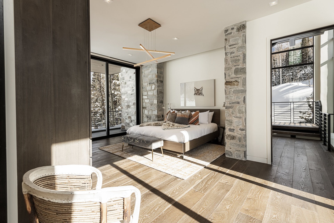
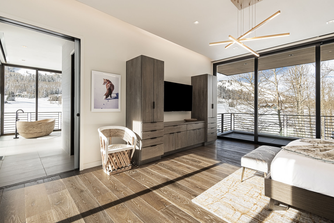
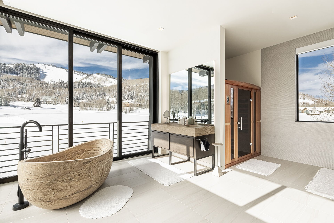
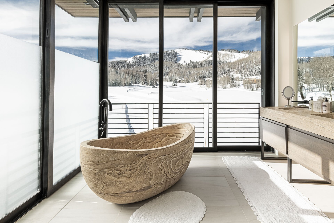
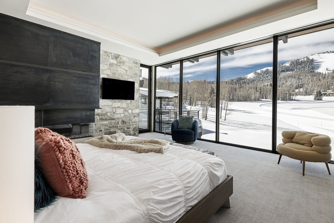
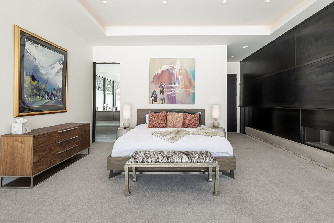
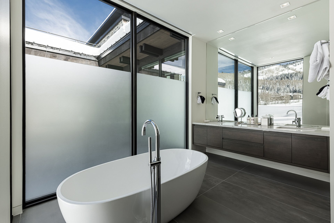
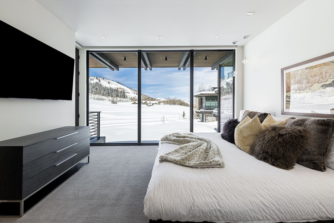
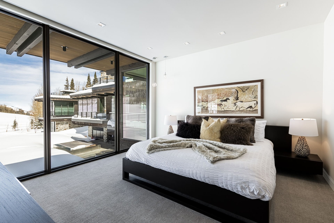
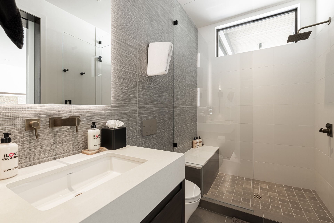
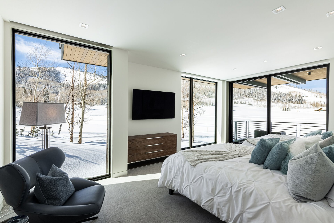
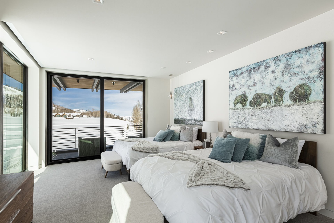
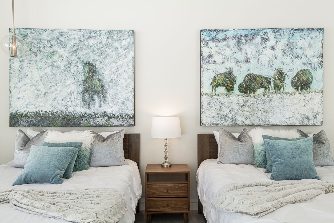
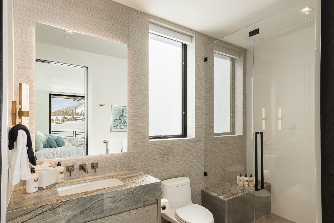
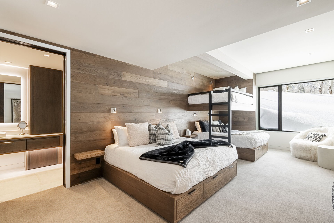
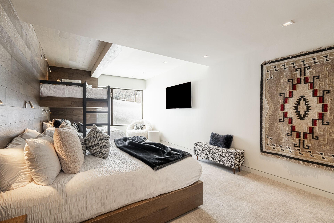
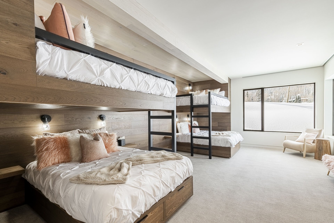
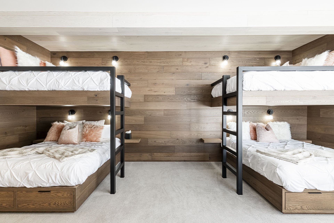
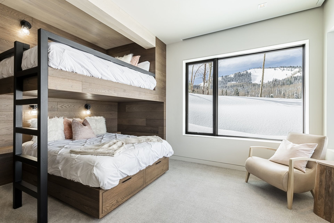
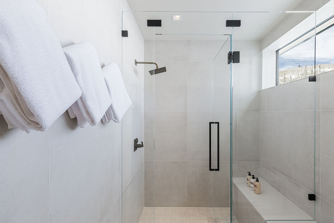
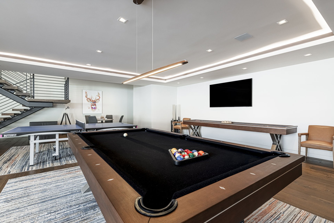
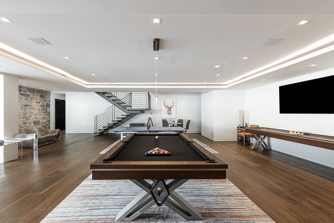
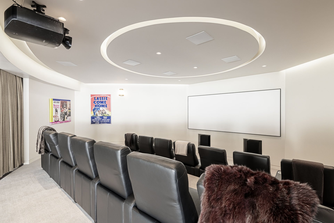
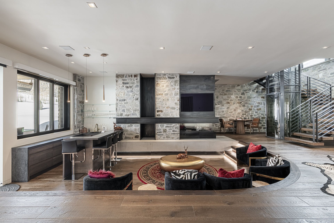
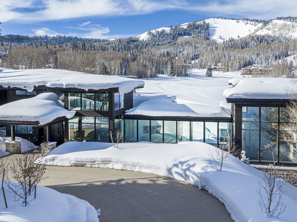
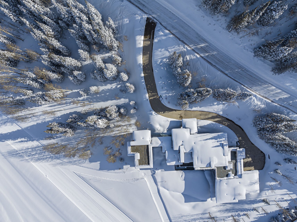
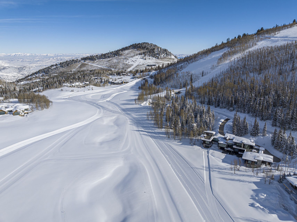
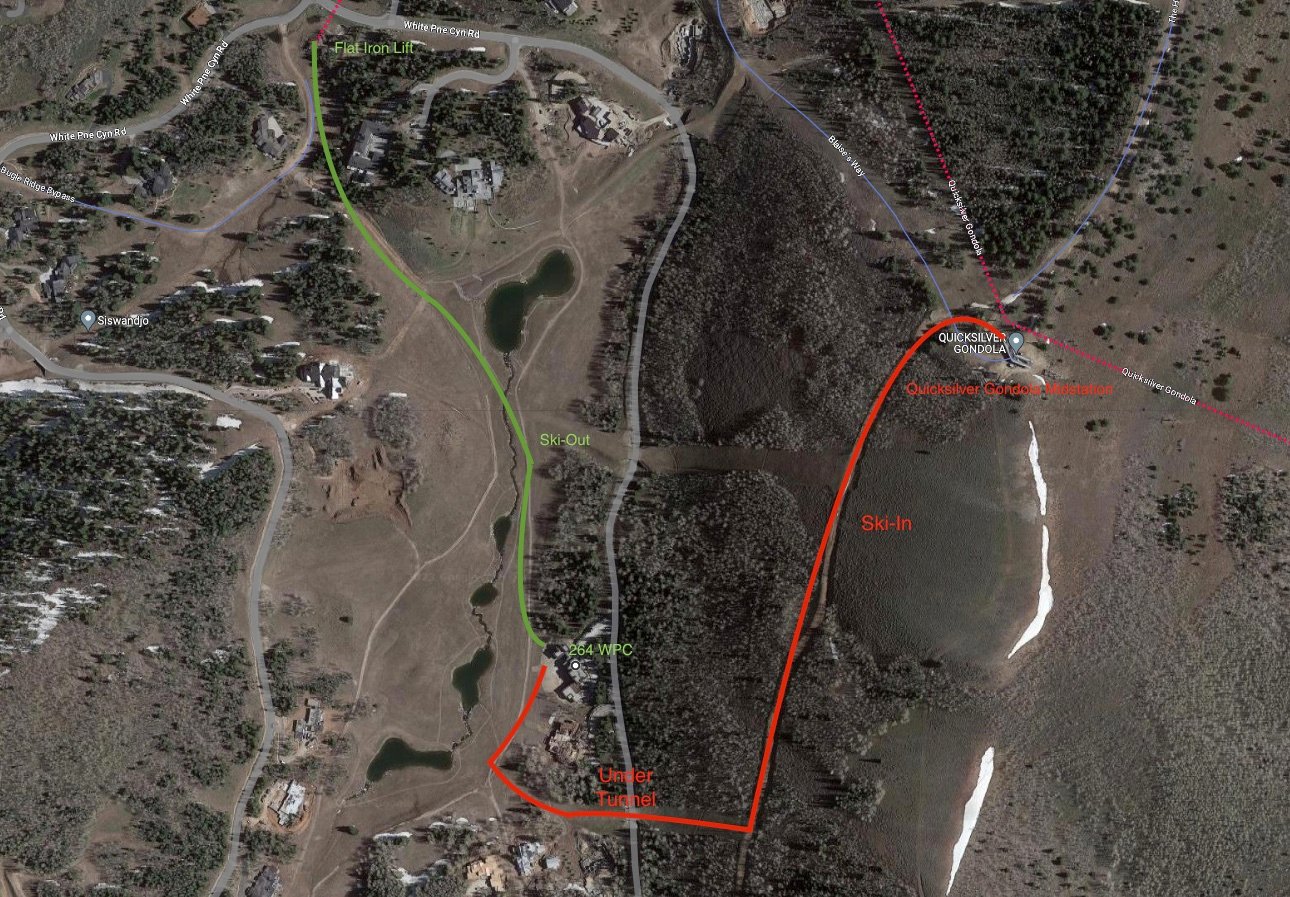
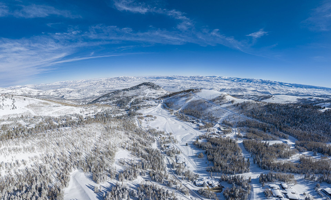


















































 Secure Booking Experience
Secure Booking Experience