Park City Elevation Estate
- 4 Bed |
- 4 Bath |
- 10 Guests
Description
Park City Elevation Estate is a spectacular property that offers an abundance of amenities and features, starting with its location. You’ll be situated in the heart of Park City’s historic Old Town and will be just a short walk to Main Street where you can enjoy shopping, restaurants and the exciting nightlife. And the slopes of Park City Mountain Resort are just a short walk away. Walk about 300 steps from the front door and you are on the Quit N Time ski slope!
This wonderful multi-level home was completely remodeled in 2021 in a modern farmhouse style. It spans 2,900 square feet with four bedrooms and four bathrooms to accommodate up to 10 guests. Throughout the home, enjoy high speed Wifi powered by a cable modem with speeds of at least 600 Mbps, plenty for multiple simultaneous zoom calls!
You will access the home through the one car garage or the front door and enter into a lovely tiled foyer. Step down a few stairs to find yourself in the main level, which comprises a living room, kitchen and dining area with wide plank hardwood flooring throughout.
Living Room: This room offers contemporary style furniture, cathedral ceiling and a cozy gas-assisted, wood-burning fireplace (firewood is provided in the garage). The home theater features a 77'' Sony 4K OLED smart TV with 4K Apple TV (including Netflix and other streaming services), theater sound with subwoofer and Comcast cable TV programming. Enjoy the views over Park City’s Old Town plus mountain views toward Deer Valley and abundant natural light from the many surrounding windows.
Kitchen: The fully equipped kitchen features high end appliances including a Wolf gas range and oven, a butcher block center island with seating for three and a full array of pots, pans and cooking and baking utensils. Small appliances include a microwave oven, air fryer, blender, coffee maker, coffee grinder, Nespresso machine, food processor, toaster and crock pot.
Dining Room: The dining area has a table with seating for 8 - 10. There is a small outdoor deck off the dining area.
Family Room on Lower Level: This is another comfortable space to relax and watch your favorite show or movie on the 65” smart TV with 4K Apple TV, theater sound and seating for 6 - 8. Send the kids down to this room while the adults socialize on the main level!
Bedrooms & Bathrooms:
Master bedroom (upper level): The large master bedroom welcomes you with a king size bed, 55” Sony OLED smart TV with Apple TV and a desk with laser printer/scanner. The en suite bathroom features natural stone finishes, dual sinks, a soaking tub and a large standing shower.
Bedroom 2 (main level): Queen size bed, wide plank wood flooring, small desk, adjacent to bathroom #2 with shower on the main level.
Bedroom 3 (lower level): Queen size bed, near bathroom #3 with shower.
Bedroom 4 (lower level): Two twin-over-twin bunk beds, private en suite bathroom #4 with shower.
Private Hot tub: Yes. HotSpring Prism 7-seat extra large hot tub. The largest spa in the Hot Spring® Collection, Prism seats seven adults and features a relaxing lounge, plus an Adirondack-style seat with wrist, calf and foot therapy jets.
Ski Storage: In the garage
Ski Room: On the lower level, the small ski storage room includes a ski wax table and use of ski tuning and waxing equipment.
Laundry: Stacked washer and dryer in lower-level laundry area.
Parking: Off Street Parking Only
Wireless Internet: Free high speed wifi powered by a cable modem with speeds of at least 600 Mbps, plenty for multiple simultaneous zoom calls.
A/C: Wall mount in upper level master bedroom only
Pets: Not allowed.
Security Cameras: No
Distances:
Park City Mountain Resort’s Town Lift 0.6 mile
Deer Valley Resort: 1.8 miles
Canyons Village: 5.6 miles
Park City Golf Course: 2.4 miles
Historic Main Street: 0.2 mile
Grocery Store: 1.8 miles
Liquor Store (Swede Alley): 0.4 mile
Quit N Time ski slope: 0.1 mile
Please note: discounts are offered for reservations longer than 30 days. Contact Park City Rental Properties at 435-571-0024 for details!
Virtual Tour
Amenities
- Checkin Available
- Checkout Available
- Not Available
- Available
- Checkin Available
- Checkout Available
- Not Available
Seasonal Rates (Nightly)
{[review.title]}
Guest Review
| Room | Beds | Baths | TVs | Comments |
|---|---|---|---|---|
| {[room.name]} |
{[room.beds_details]}
|
{[room.bathroom_details]}
|
{[room.television_details]}
|
{[room.comments]} |
Park City Elevation Estate is a spectacular property that offers an abundance of amenities and features, starting with its location. You’ll be situated in the heart of Park City’s historic Old Town and will be just a short walk to Main Street where you can enjoy shopping, restaurants and the exciting nightlife. And the slopes of Park City Mountain Resort are just a short walk away. Walk about 300 steps from the front door and you are on the Quit N Time ski slope!
This wonderful multi-level home was completely remodeled in 2021 in a modern farmhouse style. It spans 2,900 square feet with four bedrooms and four bathrooms to accommodate up to 10 guests. Throughout the home, enjoy high speed Wifi powered by a cable modem with speeds of at least 600 Mbps, plenty for multiple simultaneous zoom calls!
You will access the home through the one car garage or the front door and enter into a lovely tiled foyer. Step down a few stairs to find yourself in the main level, which comprises a living room, kitchen and dining area with wide plank hardwood flooring throughout.
Living Room: This room offers contemporary style furniture, cathedral ceiling and a cozy gas-assisted, wood-burning fireplace (firewood is provided in the garage). The home theater features a 77'' Sony 4K OLED smart TV with 4K Apple TV (including Netflix and other streaming services), theater sound with subwoofer and Comcast cable TV programming. Enjoy the views over Park City’s Old Town plus mountain views toward Deer Valley and abundant natural light from the many surrounding windows.
Kitchen: The fully equipped kitchen features high end appliances including a Wolf gas range and oven, a butcher block center island with seating for three and a full array of pots, pans and cooking and baking utensils. Small appliances include a microwave oven, air fryer, blender, coffee maker, coffee grinder, Nespresso machine, food processor, toaster and crock pot.
Dining Room: The dining area has a table with seating for 8 - 10. There is a small outdoor deck off the dining area.
Family Room on Lower Level: This is another comfortable space to relax and watch your favorite show or movie on the 65” smart TV with 4K Apple TV, theater sound and seating for 6 - 8. Send the kids down to this room while the adults socialize on the main level!
Bedrooms & Bathrooms:
Master bedroom (upper level): The large master bedroom welcomes you with a king size bed, 55” Sony OLED smart TV with Apple TV and a desk with laser printer/scanner. The en suite bathroom features natural stone finishes, dual sinks, a soaking tub and a large standing shower.
Bedroom 2 (main level): Queen size bed, wide plank wood flooring, small desk, adjacent to bathroom #2 with shower on the main level.
Bedroom 3 (lower level): Queen size bed, near bathroom #3 with shower.
Bedroom 4 (lower level): Two twin-over-twin bunk beds, private en suite bathroom #4 with shower.
Private Hot tub: Yes. HotSpring Prism 7-seat extra large hot tub. The largest spa in the Hot Spring® Collection, Prism seats seven adults and features a relaxing lounge, plus an Adirondack-style seat with wrist, calf and foot therapy jets.
Ski Storage: In the garage
Ski Room: On the lower level, the small ski storage room includes a ski wax table and use of ski tuning and waxing equipment.
Laundry: Stacked washer and dryer in lower-level laundry area.
Parking: Off Street Parking Only
Wireless Internet: Free high speed wifi powered by a cable modem with speeds of at least 600 Mbps, plenty for multiple simultaneous zoom calls.
A/C: Wall mount in upper level master bedroom only
Pets: Not allowed.
Security Cameras: No
Distances:
Park City Mountain Resort’s Town Lift 0.6 mile
Deer Valley Resort: 1.8 miles
Canyons Village: 5.6 miles
Park City Golf Course: 2.4 miles
Historic Main Street: 0.2 mile
Grocery Store: 1.8 miles
Liquor Store (Swede Alley): 0.4 mile
Quit N Time ski slope: 0.1 mile
Please note: discounts are offered for reservations longer than 30 days. Contact Park City Rental Properties at 435-571-0024 for details!
- Checkin Available
- Checkout Available
- Not Available
- Available
- Checkin Available
- Checkout Available
- Not Available
Seasonal Rates (Nightly)
{[review.title]}
Guest Review
by {[review.first_name]} on {[review.creation_date]}| Room | Beds | Baths | TVs | Comments |
|---|---|---|---|---|
| {[room.name]} |
{[room.beds_details]}
|
{[room.bathroom_details]}
|
{[room.television_details]}
|
{[room.comments]} |

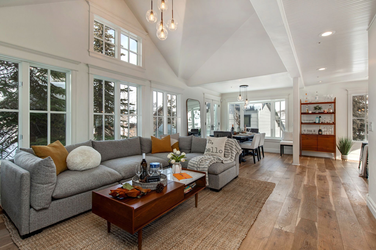
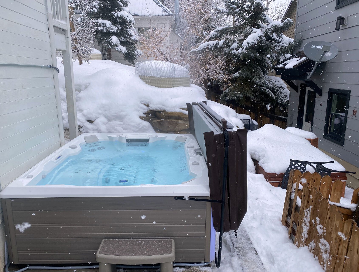
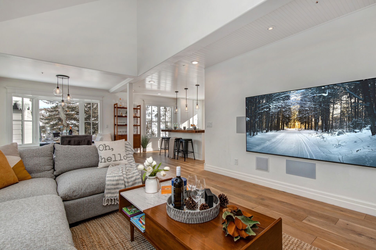
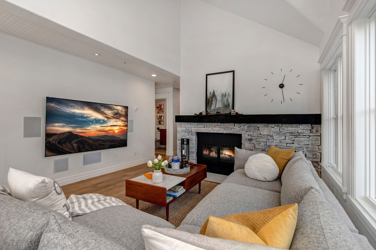
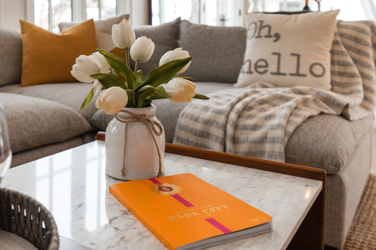
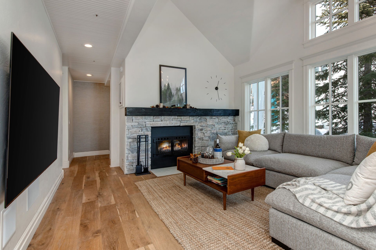
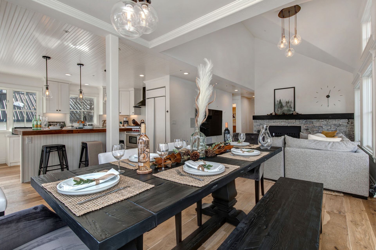
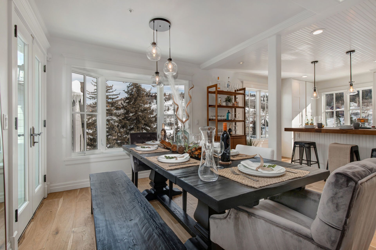
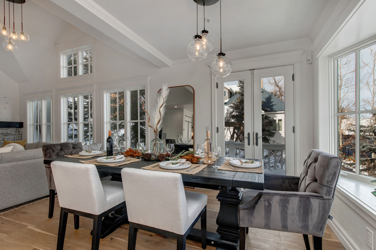
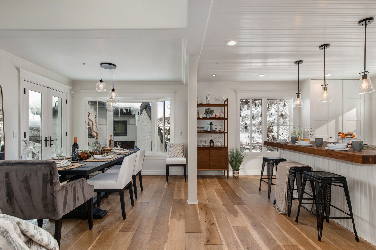
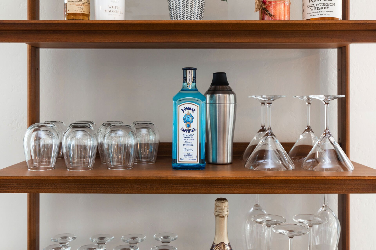
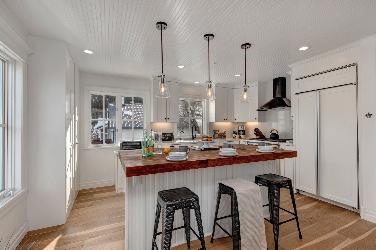
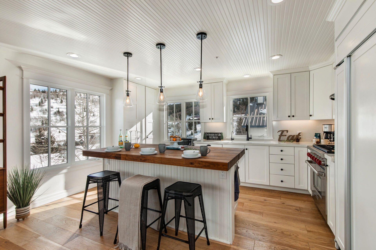
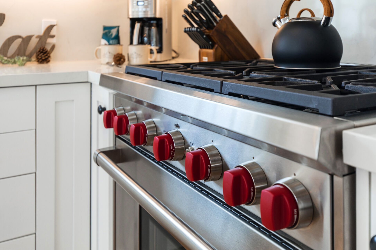
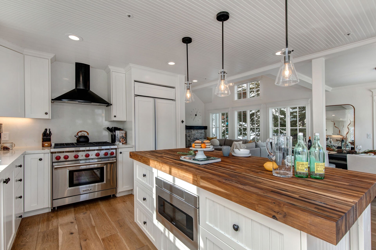
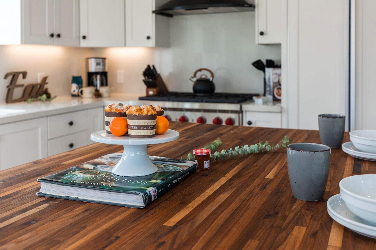
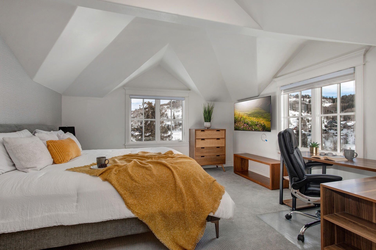
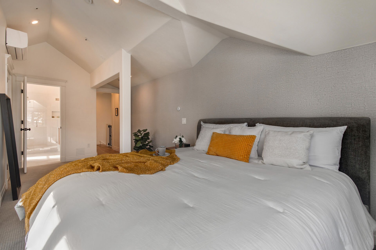
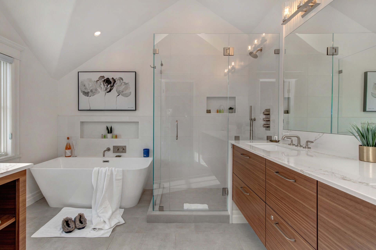
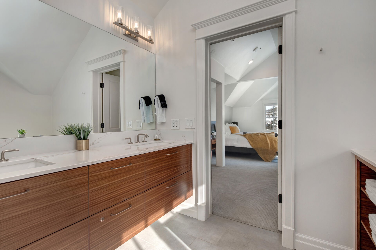
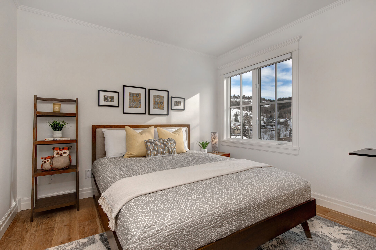
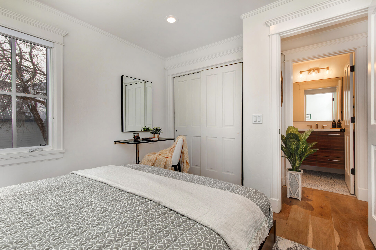
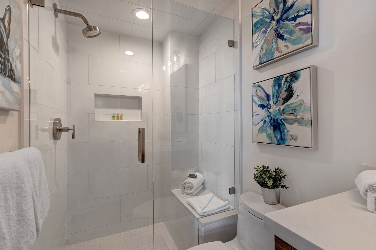
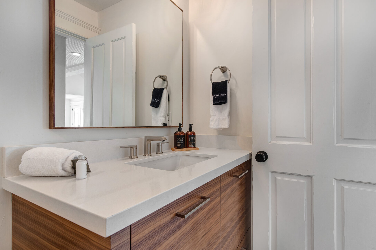
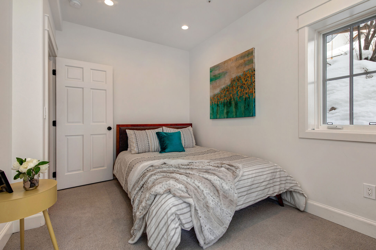
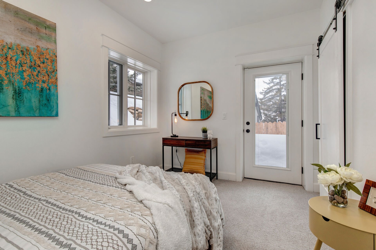
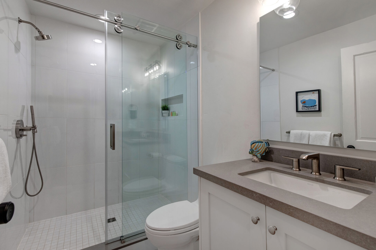
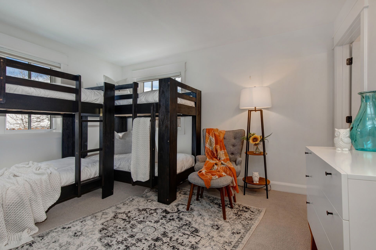
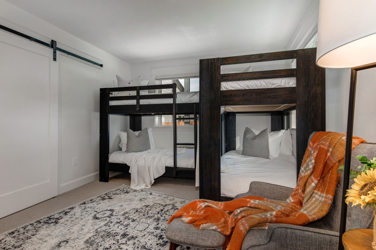
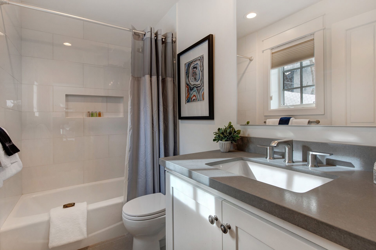
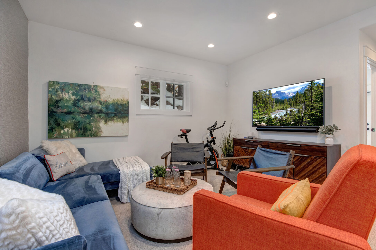
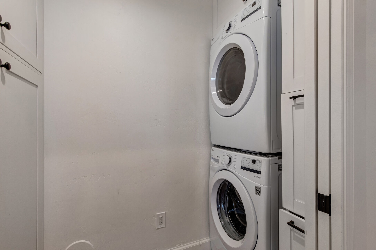
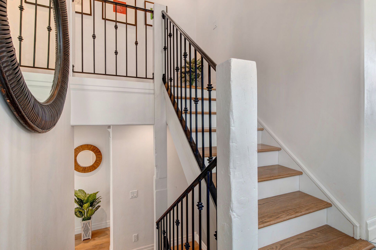
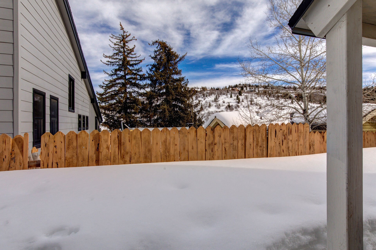
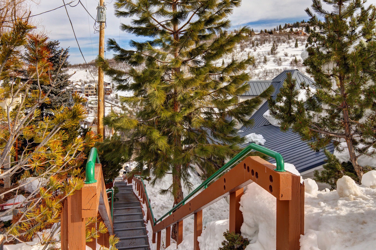



































 Secure Booking Experience
Secure Booking Experience