Park City Estate at Gallivan Loop
- 4 Bed |
- 4 Bath |
- 12 Guests
Description
Experience the epitome of luxury in this completely renovated townhome boasting all en-suite bathrooms. Park City Estate at Gallivan Loop combines mountain contemporary design with modern amenities, ensuring a comfortable and unforgettable stay. Nestled in the prestigious Park Meadows neighborhood, this home is centrally located with close proximity to ski resorts, Canyons Village, Kimball Junction and historic Main Street, for easy access to a plethora of shopping, delectable restaurants, and vibrant nightlife.
This 3-level property boasts warmth and elegance within 3,475 square feet of living space, with 4 bedrooms (all with an en suite), 4.5 bathrooms to comfortably accommodate up to 12 guests.
Enter the property through the garage and be greeted by the lovely foyer with a 20-foot ceiling. Ascend the stairs to the 2nd / main level where the open and bright great room welcomes you.
Living Room: Indulge in the warmth of mountain contemporary furnishings beneath a vaulted wood beam ceiling, surrounded by ample natural light and breathtaking mountain views. Sink into plush leather sofas or the cozy armchair by the wood-burning fireplace. A 55” Sony TV with cable provides entertainment, while a separate sitting area offers a new queen sleeper sofa, rocking chair, and a game table for indoor fun. Step onto the spacious front deck for cushioned patio seating and al fresco dining.
Kitchen: The sleek modern kitchen is spacious and fully equipped. You will find new stainless-steel appliances, including a gas range, and stone countertops, offering both beauty and functionality. The center island offers seating for four and drip coffee maker ensures your mornings start just right.
Dining Area: Gather around the large wooden dining table with cushion chairs and bench that comfortably seat up to 9 guests, perfect for family meals or a get-together with friends.
Bedrooms/Bathrooms: (with all new bedding)
Grand master bedroom (3rd level) – Under the vaulted wood beam ceiling, settle into the plush king bed, be warmed by the gas fireplace, all while being entertained from the 55” Smart TV with cable programming. Relax in the arm chairs by the large window offering natural light and peaceful views. The en suite bathroom is encompassed by gorgeous tile and offers a dual-sink stone counter vanity, a large soaker tub and a large tile/glass shower.
Master bedroom 2 (3rd level) – Enjoy another comfortable king-size bed in this bedroom, 55" Smart TV, along with a cozy armchair, closet space, and an en-suite bathroom with a single sink vanity and large glass shower.
Master bedroom 3 (2nd/main level) – This room features two Full-size beds, 55" Smart TV, a large window for natural light, two closets, and an en-suite bathroom with a single sink vanity and a separate tile/glass shower.
Master bedroom 4 (1st level) – Find comfort in a king-size bed with a log bedframe, a 55” smart TV, a walk-in closet, large windows for ample light, and an en-suite bathroom with a stone counter vanity and a large walk-in shower.
Additional half bathroom on the main level
Outdoor Spaces: Off the living room is a large front deck with cushioned patio seating, a dining table, and a gas BBQ. Bask in the tranquil wooded and mountain views. Or from the 3rd level is access the backyard (at ground level) where you can gather on the back deck with bench seating or unwind in the private hot tub.
Community Amenities: The community clubhouse, located across the street, features a seasonal pool with patio seating and a hot tub, as well as tennis/pickleball courts for your enjoyment during the summer months.
Entertainment: There are multiple smart TVs with cable programming, a cabinet with board games and cards, and a game table with a lamp.
Internet: High-speed wireless internet
Laundry: Full-size washer and dryer in the 1st level living room
A/C: Central A/C on the 3rd level only
Parking: Parking arrangements include a one-car garage, unassigned outdoor parking across the street and by the community clubhouse. Please note that there is no overnight parking in the driveway due to HOA rules
Private Hot Tub: Yes, there is a private hot tub for you to unwind in after a day of exploring
Pets: Not allowed
Cameras: No
Experience the best of Park City in comfort and style at the Park City Estate at Gallivan Loop. Secure your reservation today!
Distances:
Park City Mountain Resort: 3.8 miles
Deer Valley Resort: 4.5 miles
Park City Canyons Resort/Village: 4.1 miles
Park City Golf Course: 2.9 miles
Historic Main Street: 3.5
Grocery Stores: 3.0 miles
Liquor Store: 3.0 miles
Please note: Discounts are offered for reservations longer than 30 days. Contact Park City Rental Properties at 435-571-0024 for details!
Virtual Tour
Amenities
- Checkin Available
- Checkout Available
- Not Available
- Available
- Checkin Available
- Checkout Available
- Not Available
Seasonal Rates (Nightly)
{[review.title]}
Guest Review
| Room | Beds | Baths | TVs | Comments |
|---|---|---|---|---|
| {[room.name]} |
{[room.beds_details]}
|
{[room.bathroom_details]}
|
{[room.television_details]}
|
{[room.comments]} |
Experience the epitome of luxury in this completely renovated townhome boasting all en-suite bathrooms. Park City Estate at Gallivan Loop combines mountain contemporary design with modern amenities, ensuring a comfortable and unforgettable stay. Nestled in the prestigious Park Meadows neighborhood, this home is centrally located with close proximity to ski resorts, Canyons Village, Kimball Junction and historic Main Street, for easy access to a plethora of shopping, delectable restaurants, and vibrant nightlife.
This 3-level property boasts warmth and elegance within 3,475 square feet of living space, with 4 bedrooms (all with an en suite), 4.5 bathrooms to comfortably accommodate up to 12 guests.
Enter the property through the garage and be greeted by the lovely foyer with a 20-foot ceiling. Ascend the stairs to the 2nd / main level where the open and bright great room welcomes you.
Living Room: Indulge in the warmth of mountain contemporary furnishings beneath a vaulted wood beam ceiling, surrounded by ample natural light and breathtaking mountain views. Sink into plush leather sofas or the cozy armchair by the wood-burning fireplace. A 55” Sony TV with cable provides entertainment, while a separate sitting area offers a new queen sleeper sofa, rocking chair, and a game table for indoor fun. Step onto the spacious front deck for cushioned patio seating and al fresco dining.
Kitchen: The sleek modern kitchen is spacious and fully equipped. You will find new stainless-steel appliances, including a gas range, and stone countertops, offering both beauty and functionality. The center island offers seating for four and drip coffee maker ensures your mornings start just right.
Dining Area: Gather around the large wooden dining table with cushion chairs and bench that comfortably seat up to 9 guests, perfect for family meals or a get-together with friends.
Bedrooms/Bathrooms: (with all new bedding)
Grand master bedroom (3rd level) – Under the vaulted wood beam ceiling, settle into the plush king bed, be warmed by the gas fireplace, all while being entertained from the 55” Smart TV with cable programming. Relax in the arm chairs by the large window offering natural light and peaceful views. The en suite bathroom is encompassed by gorgeous tile and offers a dual-sink stone counter vanity, a large soaker tub and a large tile/glass shower.
Master bedroom 2 (3rd level) – Enjoy another comfortable king-size bed in this bedroom, 55" Smart TV, along with a cozy armchair, closet space, and an en-suite bathroom with a single sink vanity and large glass shower.
Master bedroom 3 (2nd/main level) – This room features two Full-size beds, 55" Smart TV, a large window for natural light, two closets, and an en-suite bathroom with a single sink vanity and a separate tile/glass shower.
Master bedroom 4 (1st level) – Find comfort in a king-size bed with a log bedframe, a 55” smart TV, a walk-in closet, large windows for ample light, and an en-suite bathroom with a stone counter vanity and a large walk-in shower.
Additional half bathroom on the main level
Outdoor Spaces: Off the living room is a large front deck with cushioned patio seating, a dining table, and a gas BBQ. Bask in the tranquil wooded and mountain views. Or from the 3rd level is access the backyard (at ground level) where you can gather on the back deck with bench seating or unwind in the private hot tub.
Community Amenities: The community clubhouse, located across the street, features a seasonal pool with patio seating and a hot tub, as well as tennis/pickleball courts for your enjoyment during the summer months.
Entertainment: There are multiple smart TVs with cable programming, a cabinet with board games and cards, and a game table with a lamp.
Internet: High-speed wireless internet
Laundry: Full-size washer and dryer in the 1st level living room
A/C: Central A/C on the 3rd level only
Parking: Parking arrangements include a one-car garage, unassigned outdoor parking across the street and by the community clubhouse. Please note that there is no overnight parking in the driveway due to HOA rules
Private Hot Tub: Yes, there is a private hot tub for you to unwind in after a day of exploring
Pets: Not allowed
Cameras: No
Experience the best of Park City in comfort and style at the Park City Estate at Gallivan Loop. Secure your reservation today!
Distances:
Park City Mountain Resort: 3.8 miles
Deer Valley Resort: 4.5 miles
Park City Canyons Resort/Village: 4.1 miles
Park City Golf Course: 2.9 miles
Historic Main Street: 3.5
Grocery Stores: 3.0 miles
Liquor Store: 3.0 miles
Please note: Discounts are offered for reservations longer than 30 days. Contact Park City Rental Properties at 435-571-0024 for details!
- Checkin Available
- Checkout Available
- Not Available
- Available
- Checkin Available
- Checkout Available
- Not Available
Seasonal Rates (Nightly)
{[review.title]}
Guest Review
by {[review.first_name]} on {[review.creation_date]}| Room | Beds | Baths | TVs | Comments |
|---|---|---|---|---|
| {[room.name]} |
{[room.beds_details]}
|
{[room.bathroom_details]}
|
{[room.television_details]}
|
{[room.comments]} |

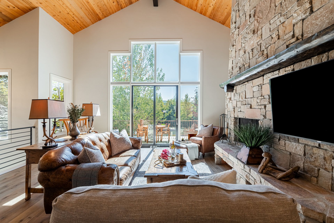
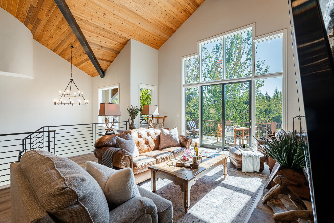
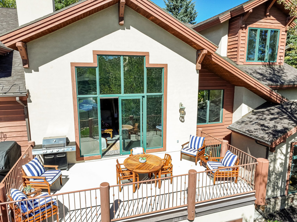
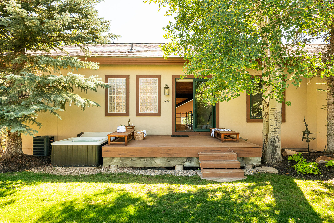
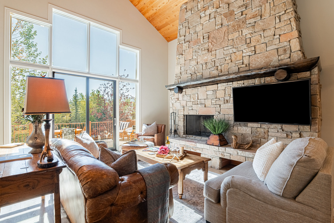
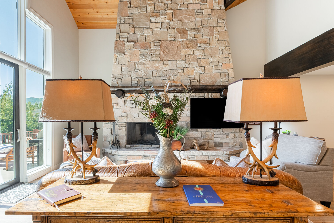
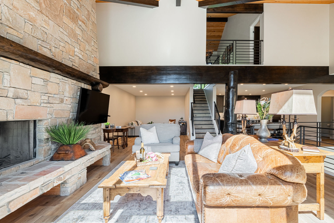
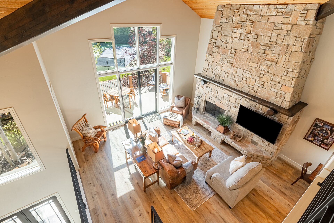
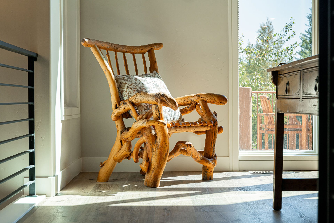
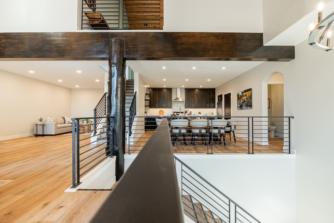
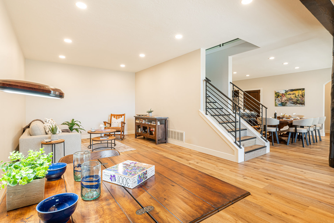
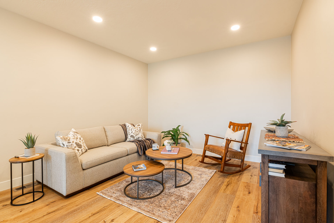
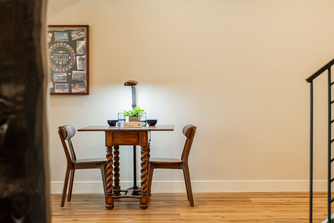
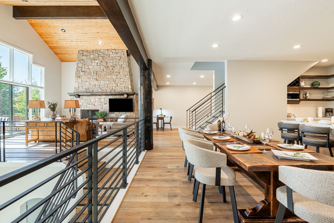
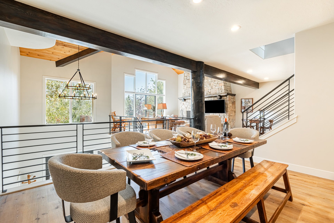
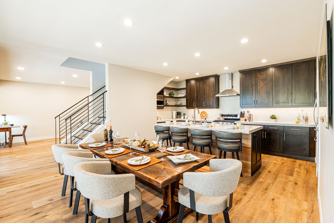
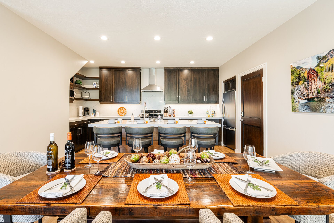
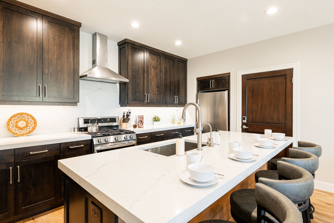
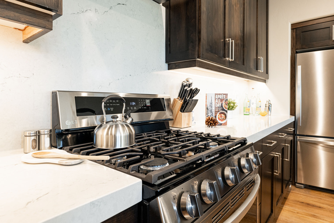
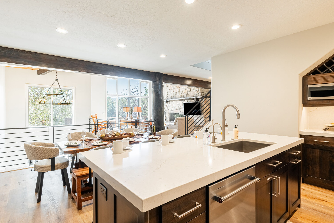
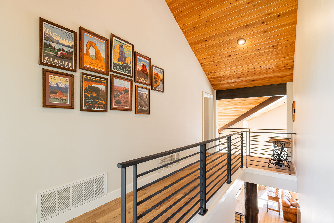
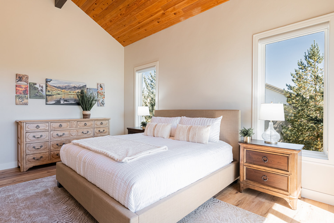
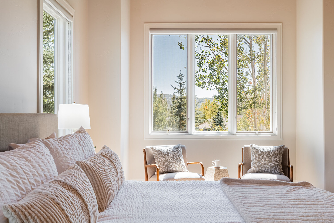
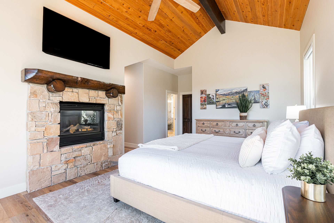
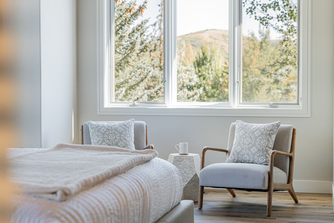
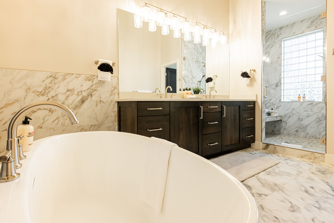
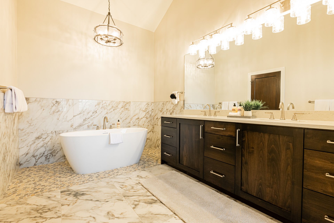
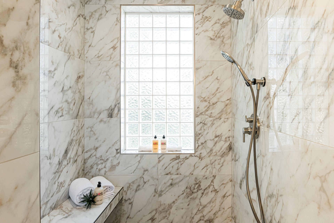
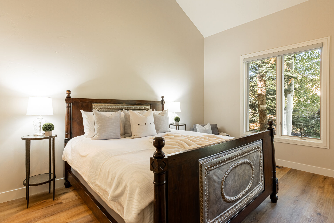
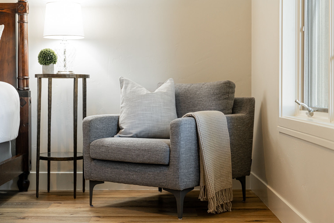
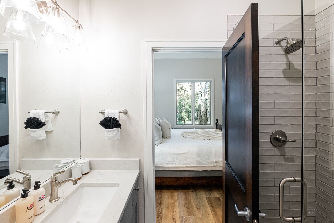
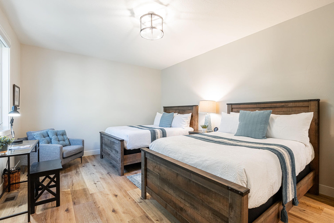
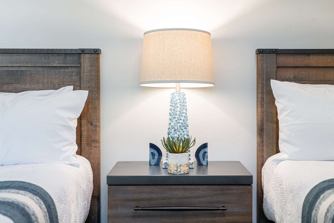
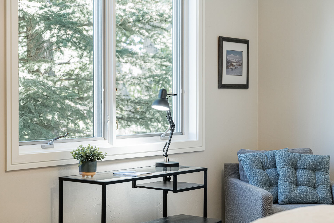
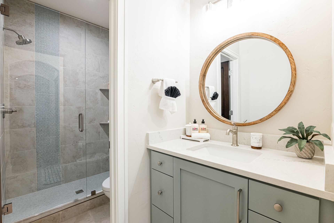
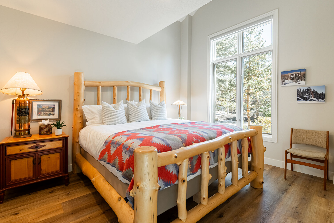
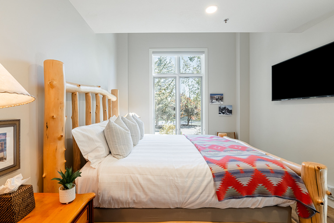
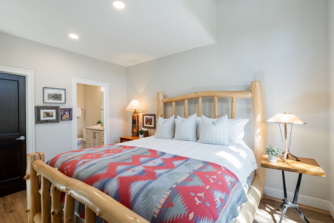
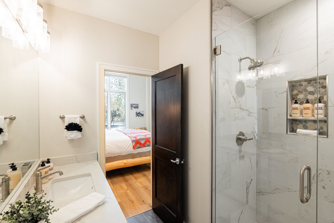
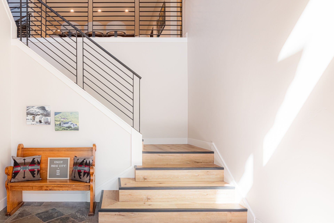
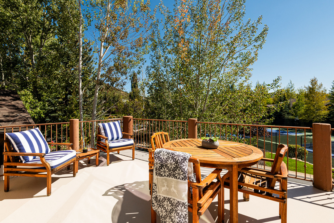
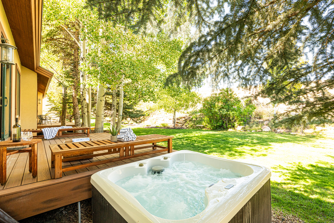
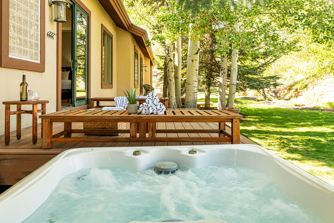
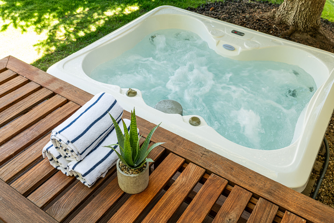
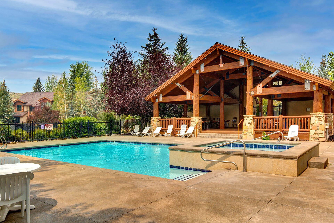
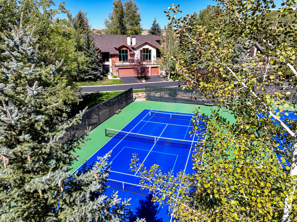
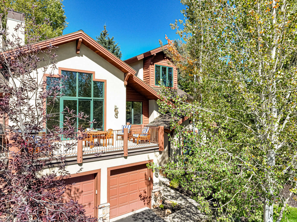
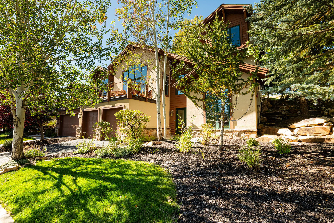
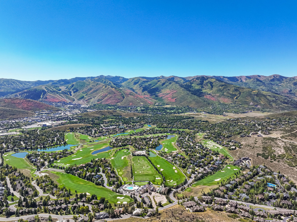
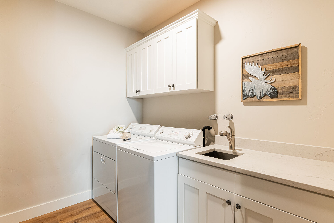

















































 Secure Booking Experience
Secure Booking Experience