Park City Fairway View 2575
- 3 Bed |
- 3 Bath |
- 8 Guests
Description
Experience year-round splendor at Park City Fairway View 2575, nestled in serene Park Meadows.
Whether you're hitting the slopes or unwinding in style, this home is the perfect base for your spring ski vacation! Book now for the best late-season skiing!
Just 10 minutes from all Park City has to offer, including multiple world renowned Ski Resorts, Shopping, and Dining. This stunning home offers golf course views, privacy, easy access to top-tier slopes, and is just steps from a scenic park. Relax in a private hot tub after a day on the mountain, and take advantage of spacious living areas, a fully stocked kitchen, and luxurious amenities.
This two-level townhome was recently remodeled and offers a spacious 2,500 square feet of luxury living space, with three bedrooms, three bathrooms, and can accommodate up to eight guests in true comfort.
You can enter the home through the main level front door, or through the garage and mud room walkway into the home’s second level, and down a flight of stairs. With either entry, you will then step into an expansive great room with the open floor plan holding the living room, dining area and kitchen. This space features sliding glass doors and windows along the entire back wall allowing you to enjoy views of the Park Meadows golf course.
Living Room: This room offers stylish mountain contemporary furnishings, a 65” Smart TV (with cable programming), cozy fireplace, vaulted ceiling, and patio access with breathtaking ski resort views.
Kitchen: Fully equipped gourmet kitchen was remodeled and features new stainless steel appliances, spacious stone countertops and bar seating for four.
Dining Room: This spacious area offers seating for eight and access to the patio where you will find a gas BBQ and a private hot tub.
Bedrooms/Bathrooms:
Master Bedroom (upper level) — King size bed, chaise, private bath with dual sinks, tile shower and separate jetted tub.
Master Bedrooms 2 (main level) — Queen size bed, private bathroom with dual sinks and a tile shower.
Bedroom 3/Bunk Room (main level) — Two sets of twin-over-twin bunk beds, 32” Smart TV with cable programming and a DVD player, and access to full shared bathroom with tub/shower combo.
Private Hot Tub: Yes, on back patio
Ski Storage and Mud Room: Yes
Laundry: Laundry room with side-by-side washer and dryer
Parking: Private two-car garage and parking in the driveway for up to two cars
Wireless Internet: Yes, Free high speed WIFI.
A/C: Yes, central
Pets: NOT ALLOWED
Distances:
Park City Mountain Resort: 3 miles
Deer Valley Resort: 4.3 miles
Canyons Village: 4.4 miles
Historic Main Street: 3.2 miles
Grocery Store-The Market at Park City: 3.3 miles
Liquor Store: 3.3 miles
Please note: discounts are offered for reservations more than 30 days. Contact Park City Rental Properties at 435-571-0024 for details!
Virtual Tour
Amenities
- Checkin Available
- Checkout Available
- Not Available
- Available
- Checkin Available
- Checkout Available
- Not Available
Seasonal Rates (Nightly)
{[review.title]}
Guest Review
| Room | Beds | Baths | TVs | Comments |
|---|---|---|---|---|
| {[room.name]} |
{[room.beds_details]}
|
{[room.bathroom_details]}
|
{[room.television_details]}
|
{[room.comments]} |
Experience year-round splendor at Park City Fairway View 2575, nestled in serene Park Meadows.
Whether you're hitting the slopes or unwinding in style, this home is the perfect base for your spring ski vacation! Book now for the best late-season skiing!
Just 10 minutes from all Park City has to offer, including multiple world renowned Ski Resorts, Shopping, and Dining. This stunning home offers golf course views, privacy, easy access to top-tier slopes, and is just steps from a scenic park. Relax in a private hot tub after a day on the mountain, and take advantage of spacious living areas, a fully stocked kitchen, and luxurious amenities.
This two-level townhome was recently remodeled and offers a spacious 2,500 square feet of luxury living space, with three bedrooms, three bathrooms, and can accommodate up to eight guests in true comfort.
You can enter the home through the main level front door, or through the garage and mud room walkway into the home’s second level, and down a flight of stairs. With either entry, you will then step into an expansive great room with the open floor plan holding the living room, dining area and kitchen. This space features sliding glass doors and windows along the entire back wall allowing you to enjoy views of the Park Meadows golf course.
Living Room: This room offers stylish mountain contemporary furnishings, a 65” Smart TV (with cable programming), cozy fireplace, vaulted ceiling, and patio access with breathtaking ski resort views.
Kitchen: Fully equipped gourmet kitchen was remodeled and features new stainless steel appliances, spacious stone countertops and bar seating for four.
Dining Room: This spacious area offers seating for eight and access to the patio where you will find a gas BBQ and a private hot tub.
Bedrooms/Bathrooms:
Master Bedroom (upper level) — King size bed, chaise, private bath with dual sinks, tile shower and separate jetted tub.
Master Bedrooms 2 (main level) — Queen size bed, private bathroom with dual sinks and a tile shower.
Bedroom 3/Bunk Room (main level) — Two sets of twin-over-twin bunk beds, 32” Smart TV with cable programming and a DVD player, and access to full shared bathroom with tub/shower combo.
Private Hot Tub: Yes, on back patio
Ski Storage and Mud Room: Yes
Laundry: Laundry room with side-by-side washer and dryer
Parking: Private two-car garage and parking in the driveway for up to two cars
Wireless Internet: Yes, Free high speed WIFI.
A/C: Yes, central
Pets: NOT ALLOWED
Distances:
Park City Mountain Resort: 3 miles
Deer Valley Resort: 4.3 miles
Canyons Village: 4.4 miles
Historic Main Street: 3.2 miles
Grocery Store-The Market at Park City: 3.3 miles
Liquor Store: 3.3 miles
Please note: discounts are offered for reservations more than 30 days. Contact Park City Rental Properties at 435-571-0024 for details!
- Checkin Available
- Checkout Available
- Not Available
- Available
- Checkin Available
- Checkout Available
- Not Available
Seasonal Rates (Nightly)
{[review.title]}
Guest Review
by {[review.first_name]} on {[review.creation_date]}| Room | Beds | Baths | TVs | Comments |
|---|---|---|---|---|
| {[room.name]} |
{[room.beds_details]}
|
{[room.bathroom_details]}
|
{[room.television_details]}
|
{[room.comments]} |

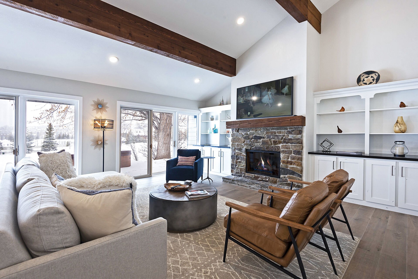
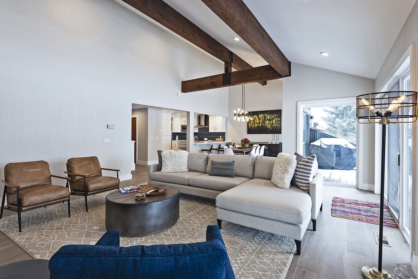
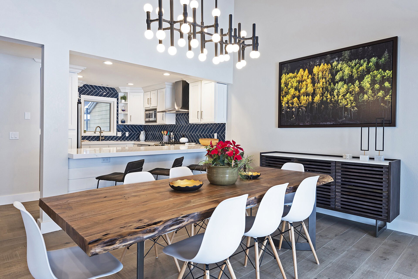
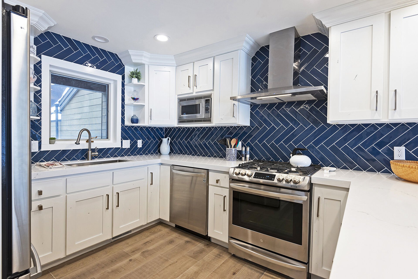
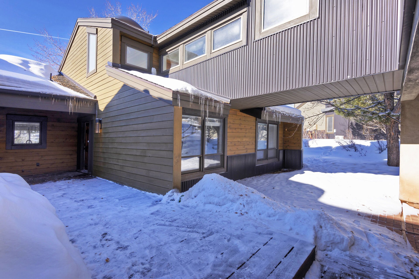
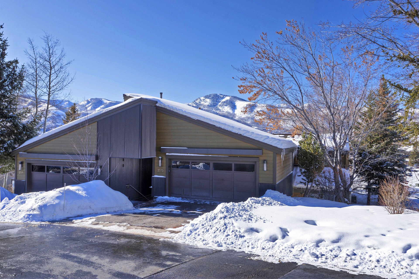
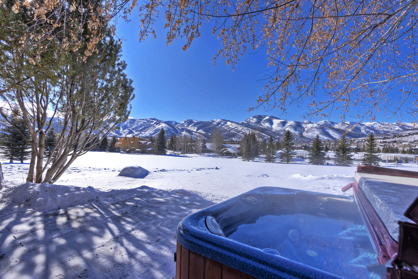
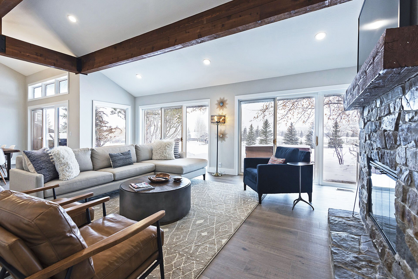
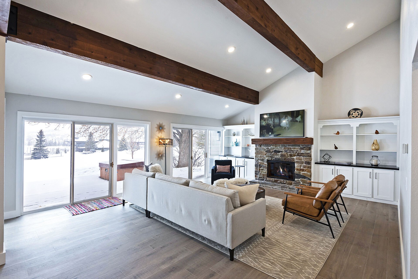
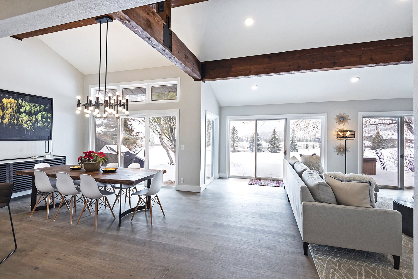
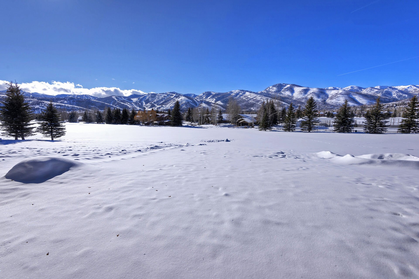
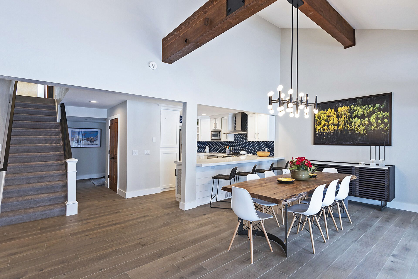
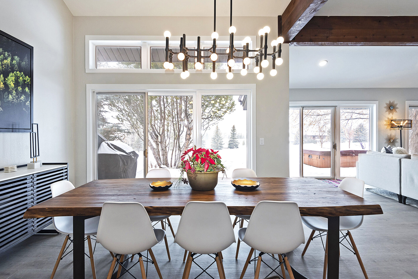
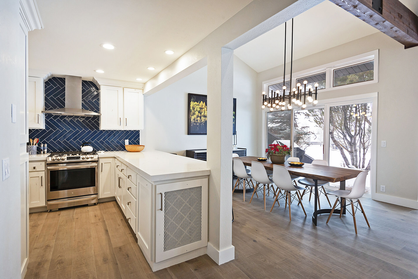
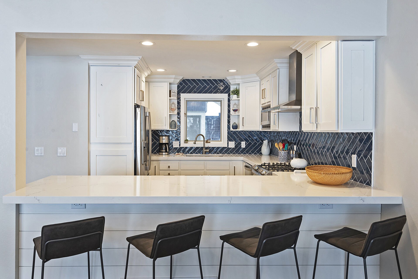
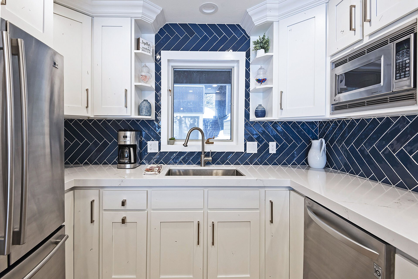
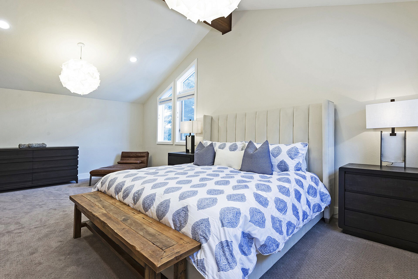
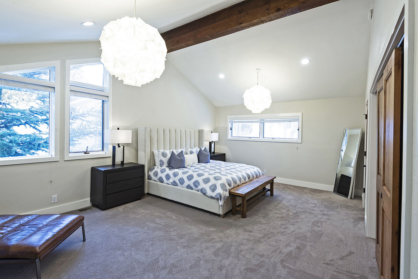
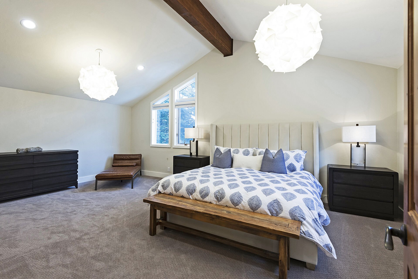
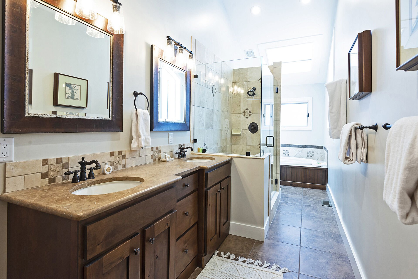
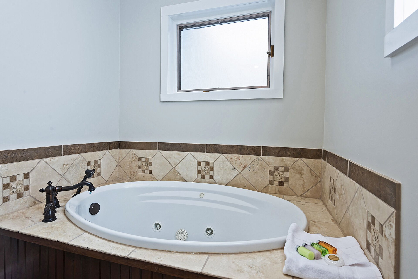
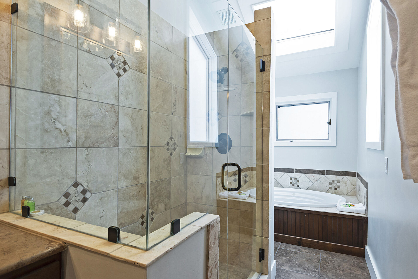
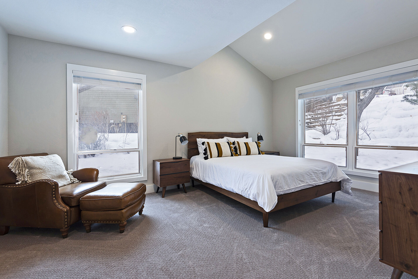
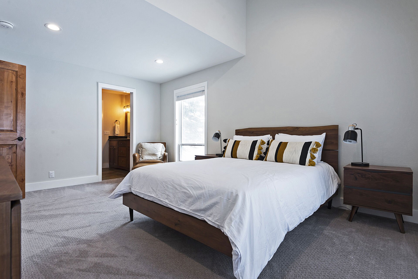
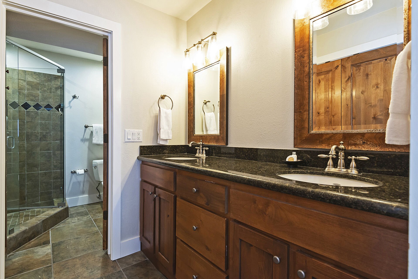
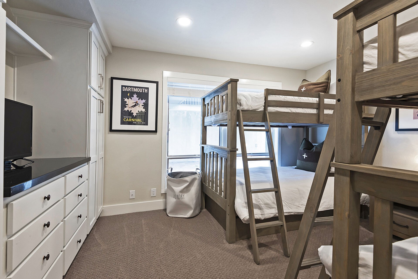
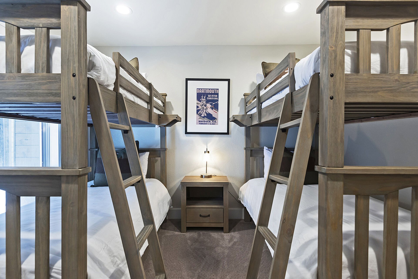
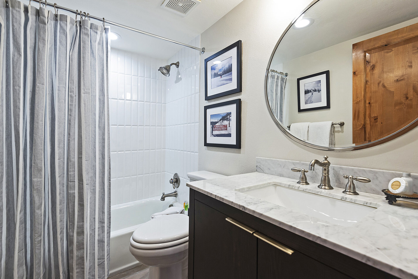
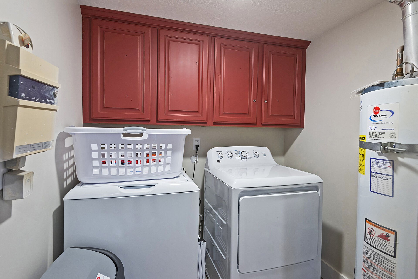
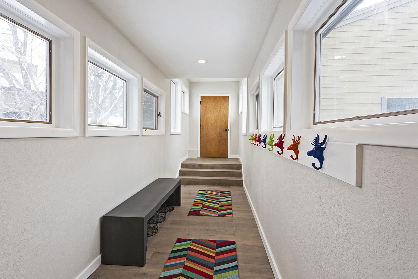
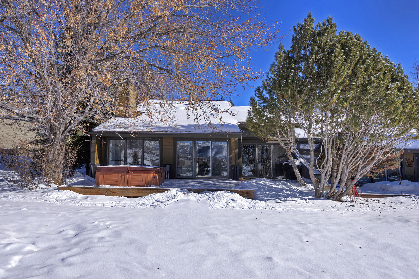
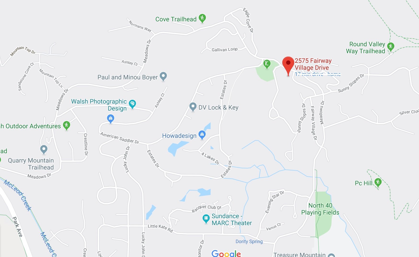
































 Secure Booking Experience
Secure Booking Experience