Park City Hidden Creek 32C
- 4 Bed |
- 3 Bath |
- 12 Guests
Description
Just steps from the Cabriolet lift, Hidden Creek 32C offers effortless access to Canyons Village, Park City’s world-class slopes, and vibrant Main Street.
After a day of adventure, unwind on your private patio or enjoy the seasonal pool and hot tub just moments away. Designed with modern rustic charm and lodge-inspired comfort, this spacious two-level condo offers 2,000 square feet of inviting living space, accommodating up to 12 guests with four bedrooms and three full bathrooms.
Enjoy a sunlit living area with a cozy fireplace and access to a private patio. Upstairs, the bedrooms offer serene, well-appointed retreats. The fourth bedroom features a tucked-away den through a private door, an ideal hideout with additional beds and its own TV, perfect for extra guests or stashing gear.
Living Room: This room offers a spacious sectional couch that includes a sofa sleeper bed, a 48” Samsung Smart TV, a cozy gas fireplace, access to the private patio and lots of space. The private patio space offers a BBQ grill, large hot tub, fire pit, and outdoor dining furniture.
Kitchen: Fully equipped kitchen space featuring stainless steel Whirlpool appliances, stone countertops, and patio access.
Dining Room: This dining area offers a table with bench seating for eight. This space also offers ski equipment heater/dryer. You will also have access to the private patio where you will find a hot tub, BBQ grill, outdoor furniture, and a fire pit.
There’s a small workspace on the upper level for those times you might need to catch up on some business.
Bedrooms
Master bedroom (upper level)— King-size bed, 48” TV with Amazon Fire Stick, oversized closet and an en suite bathroom with a separate vanity area, and a large tile and glass shower.
Bedroom 2 (upper level) — King-size bed, 32” TV with Amazon Fire Stick, access to a full bathroom with a tub/shower combo.
Bedroom 3 (main level) — Queen-size bed, 32” TV with Amazon Fire Stick, access to a full bathroom with a tile and glass shower
Bedroom 4 + Den (Upper Level) — Queen-size bed, 32” TV with Amazon Fire Stick, and shared access to a full bathroom with a tub/shower combo.
Beyond a separate door, a tucked-away den offers two twin beds, a full bed, and an additional 32” TV—an ideal hideaway for kids, extra guests, or storing gear.
Community amenities included a clubhouse with seasonal pool and tennis courts, plus a year-round hot tub.
Private Hot Tub: Yes
Ski Storage: No
Laundry: Stacked washer and dryer
Parking: One-car garage, with additional driveway parking and 2 parking passes for the communal lot.
Pets: Not Allowed.
Wireless Internet: Yes, Free high-speed WIFI.
A/C: Yes, one free-standing window AC unit in the property.
Distances:
Canyons Village: Steps to the Cabriolet that will take you to the village
Park City Mountain Resort: 4 miles
Deer Valley Resort: 5.8 miles
Park City Golf Course: 3 miles to the clubhouse
Historic Main Street: 4 miles
Grocery Store (Smith’s/Kimball Junction) — 3.2 miles
Liquor Store (Kimball Junction): 3.3 miles
CDC cleanings are performed using checklists following all CDC cleaning guidelines.
**This property is excluded from all promotional campaigns**
Virtual Tour
Amenities
- Checkin Available
- Checkout Available
- Not Available
- Available
- Checkin Available
- Checkout Available
- Not Available
Seasonal Rates (Nightly)
{[review.title]}
Guest Review
| Room | Beds | Baths | TVs | Comments |
|---|---|---|---|---|
| {[room.name]} |
{[room.beds_details]}
|
{[room.bathroom_details]}
|
{[room.television_details]}
|
{[room.comments]} |
Just steps from the Cabriolet lift, Hidden Creek 32C offers effortless access to Canyons Village, Park City’s world-class slopes, and vibrant Main Street.
After a day of adventure, unwind on your private patio or enjoy the seasonal pool and hot tub just moments away. Designed with modern rustic charm and lodge-inspired comfort, this spacious two-level condo offers 2,000 square feet of inviting living space, accommodating up to 12 guests with four bedrooms and three full bathrooms.
Enjoy a sunlit living area with a cozy fireplace and access to a private patio. Upstairs, the bedrooms offer serene, well-appointed retreats. The fourth bedroom features a tucked-away den through a private door, an ideal hideout with additional beds and its own TV, perfect for extra guests or stashing gear.
Living Room: This room offers a spacious sectional couch that includes a sofa sleeper bed, a 48” Samsung Smart TV, a cozy gas fireplace, access to the private patio and lots of space. The private patio space offers a BBQ grill, large hot tub, fire pit, and outdoor dining furniture.
Kitchen: Fully equipped kitchen space featuring stainless steel Whirlpool appliances, stone countertops, and patio access.
Dining Room: This dining area offers a table with bench seating for eight. This space also offers ski equipment heater/dryer. You will also have access to the private patio where you will find a hot tub, BBQ grill, outdoor furniture, and a fire pit.
There’s a small workspace on the upper level for those times you might need to catch up on some business.
Bedrooms
Master bedroom (upper level)— King-size bed, 48” TV with Amazon Fire Stick, oversized closet and an en suite bathroom with a separate vanity area, and a large tile and glass shower.
Bedroom 2 (upper level) — King-size bed, 32” TV with Amazon Fire Stick, access to a full bathroom with a tub/shower combo.
Bedroom 3 (main level) — Queen-size bed, 32” TV with Amazon Fire Stick, access to a full bathroom with a tile and glass shower
Bedroom 4 + Den (Upper Level) — Queen-size bed, 32” TV with Amazon Fire Stick, and shared access to a full bathroom with a tub/shower combo.
Beyond a separate door, a tucked-away den offers two twin beds, a full bed, and an additional 32” TV—an ideal hideaway for kids, extra guests, or storing gear.
Community amenities included a clubhouse with seasonal pool and tennis courts, plus a year-round hot tub.
Private Hot Tub: Yes
Ski Storage: No
Laundry: Stacked washer and dryer
Parking: One-car garage, with additional driveway parking and 2 parking passes for the communal lot.
Pets: Not Allowed.
Wireless Internet: Yes, Free high-speed WIFI.
A/C: Yes, one free-standing window AC unit in the property.
Distances:
Canyons Village: Steps to the Cabriolet that will take you to the village
Park City Mountain Resort: 4 miles
Deer Valley Resort: 5.8 miles
Park City Golf Course: 3 miles to the clubhouse
Historic Main Street: 4 miles
Grocery Store (Smith’s/Kimball Junction) — 3.2 miles
Liquor Store (Kimball Junction): 3.3 miles
CDC cleanings are performed using checklists following all CDC cleaning guidelines.
**This property is excluded from all promotional campaigns**
- Checkin Available
- Checkout Available
- Not Available
- Available
- Checkin Available
- Checkout Available
- Not Available
Seasonal Rates (Nightly)
{[review.title]}
Guest Review
by {[review.first_name]} on {[review.creation_date]}| Room | Beds | Baths | TVs | Comments |
|---|---|---|---|---|
| {[room.name]} |
{[room.beds_details]}
|
{[room.bathroom_details]}
|
{[room.television_details]}
|
{[room.comments]} |


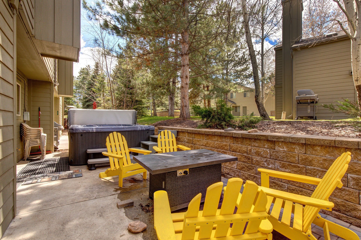
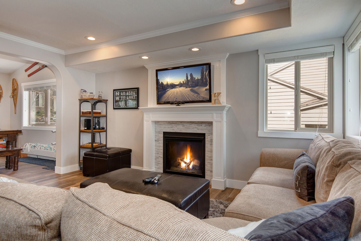
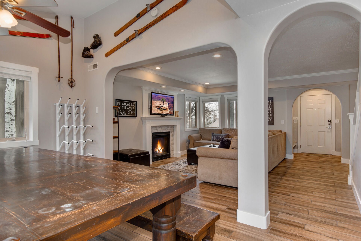
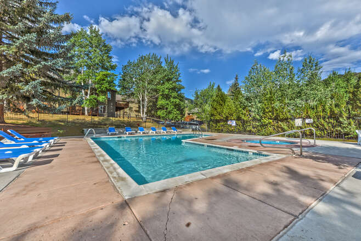
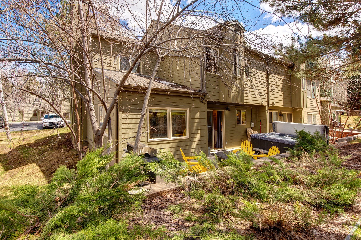
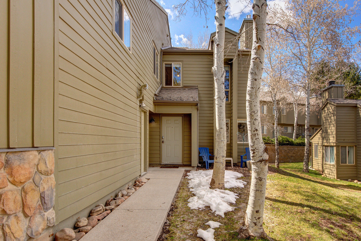
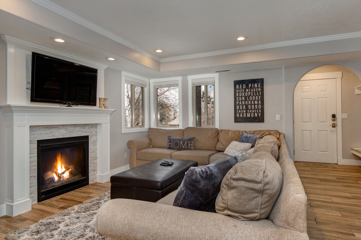
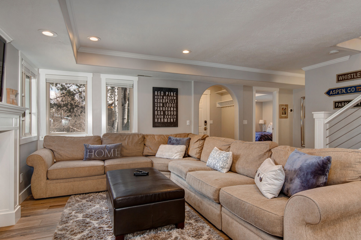
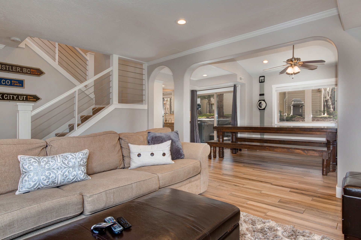
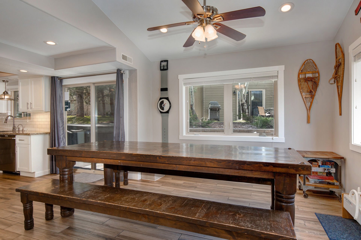
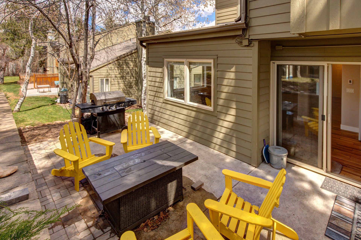
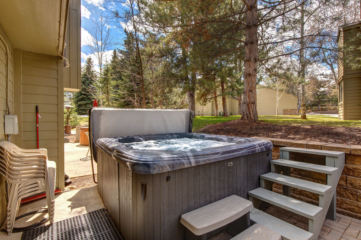
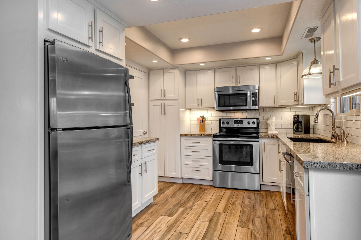
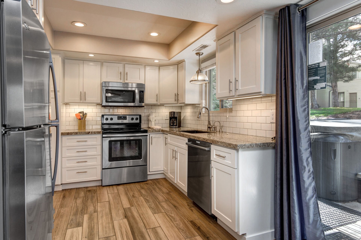
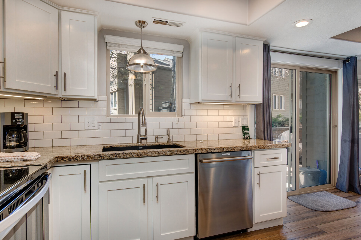
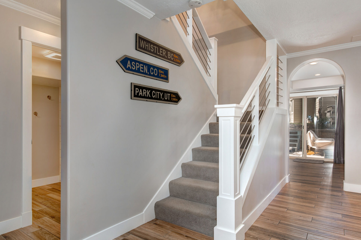
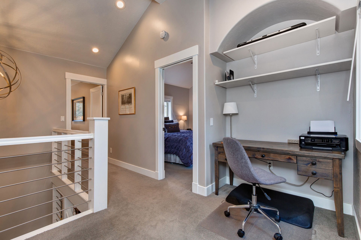
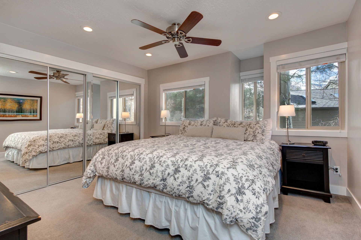
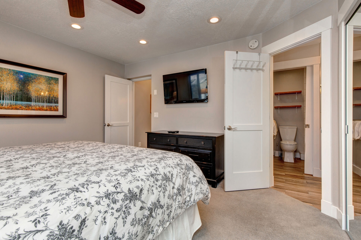
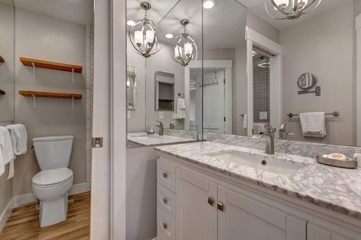
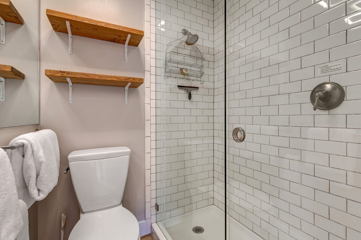
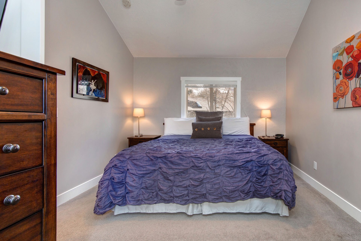
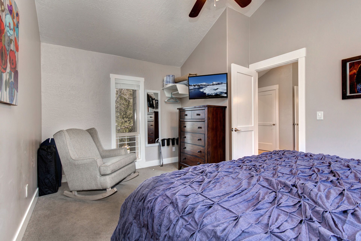
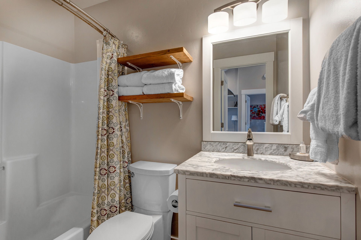
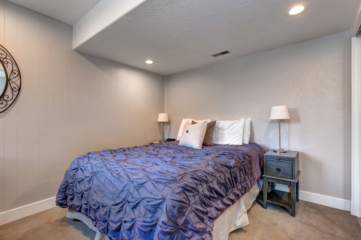
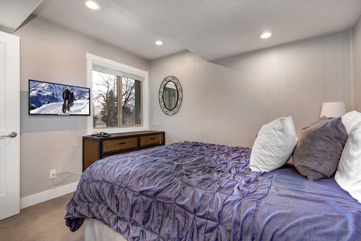
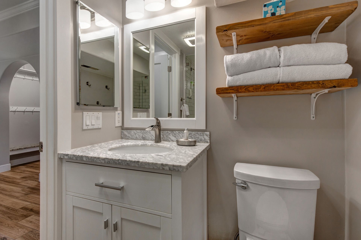
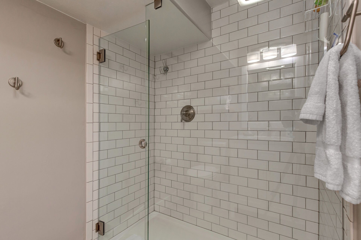
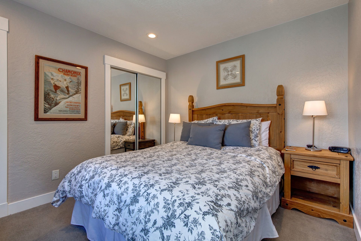
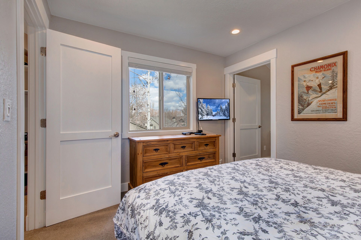
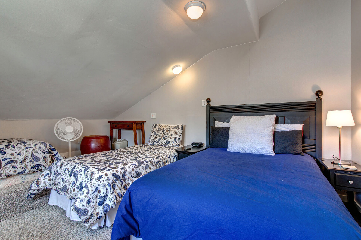
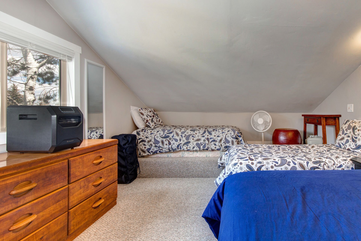
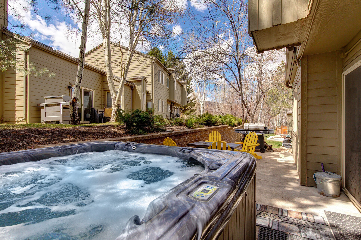
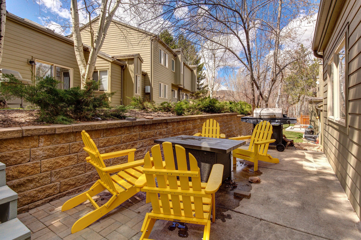
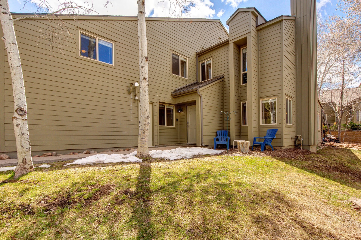
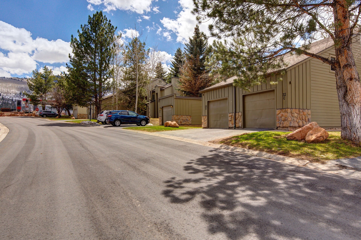
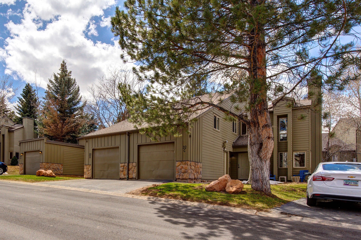

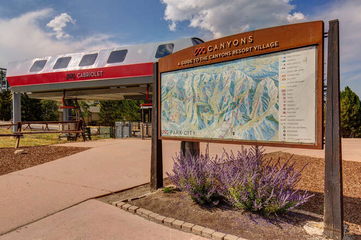
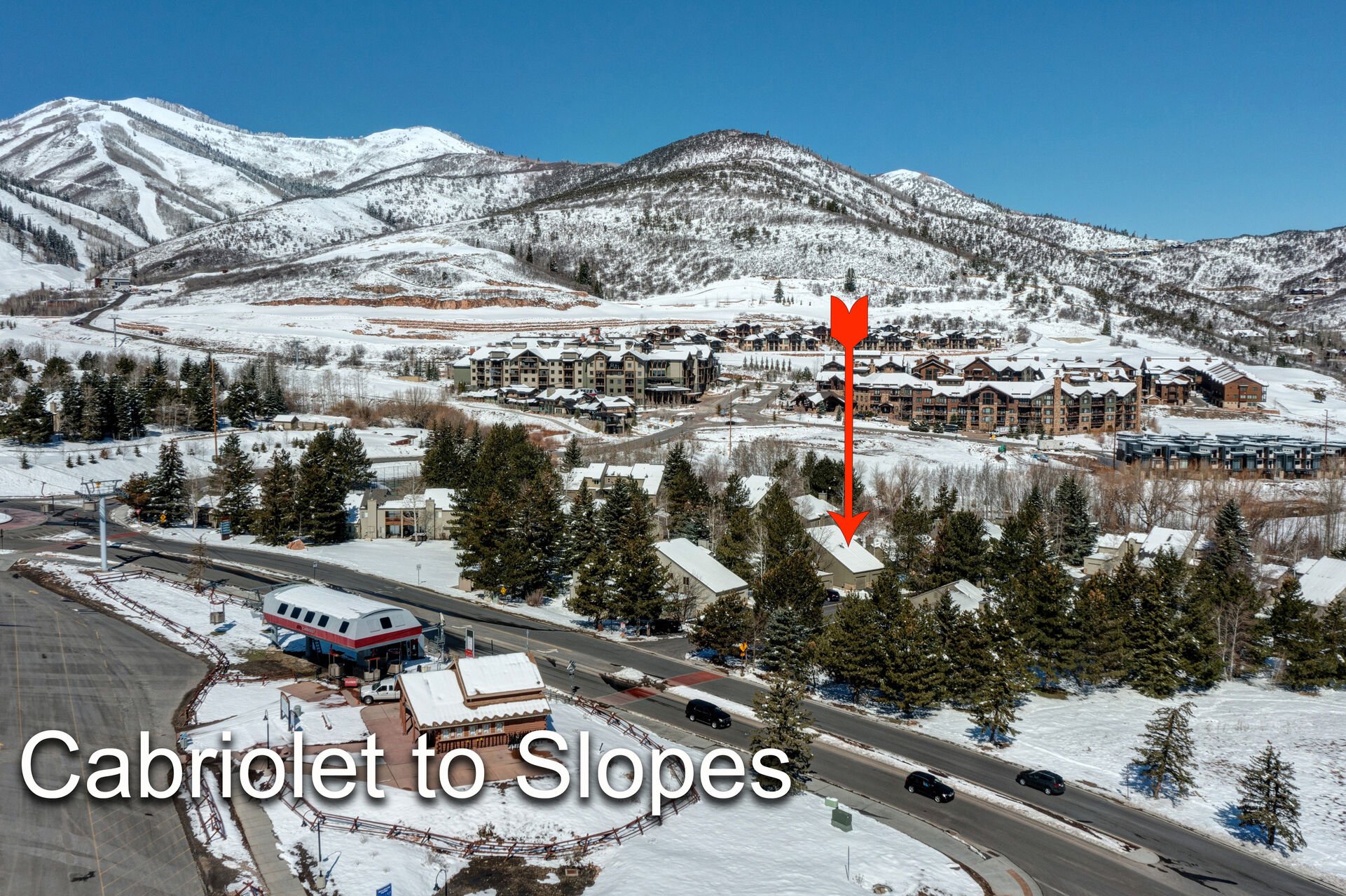
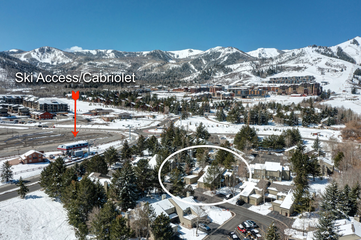
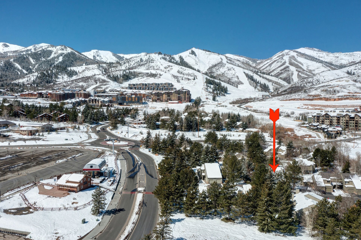
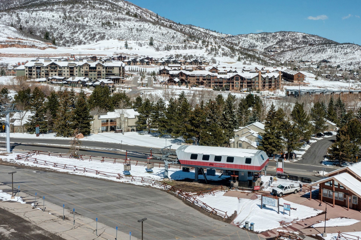












































 Secure Booking Experience
Secure Booking Experience