Park City Jordanelle 13215
- 4 Bed |
- 4 Bath |
- 11 Guests
Description
Park City Jordanelle is perfectly situated for year-round enjoyment, just minutes from a variety of attractions and activities. In summer, enjoy the fun-filled Jordanelle Reservoir, perfect for water sports and relaxation. In winter, take advantage of the proximity to Park City Mountain Resort for skiing and snowboarding. Historic Main Street, with its restaurants, shopping, and vibrant nightlife, is also just minutes away. Additionally, you'll have easy access to numerous hiking and biking trails, ensuring outdoor adventure in any season.
This home offers two levels over 3,749 square feet, with four bedrooms, four full bathrooms and two half baths. This property can accommodate up to 11 guests in complete comfort.
Entering the home through the garage door, you will be met with the homes' Mud Room area with bench, equipment hooks and cubbies. Directly beyond that is the main living space with kitchen, living room, and dining areas.
Upper Level Living Room: This stunning room offers contemporary leather furnishings, a warm gas fireplace, and a 55” Samsung Smart TV. There’s also a cozy reading bench and stunning views of the surrounding mountains.
Kitchen: The gourmet kitchen is fully equipped with high-end appliances, including a Wolff six-burner gas range and a SubZero refrigerator. This space offers ample stone counters to make meal prep easy and a spacious island with seating for four.
Dining Area: The dining area offers a large table with seating for six.
Adjacent to the kitchen and dining areas is a wonderful deck where you will find a BBQ grill and plenty of outdoor seating.
Office: On the main level is a wonderfully appointed office/workspace with desk and monitor.
Lower Level Family/Game Room: This spacious room offers ultra-comfy furnishings including an over-sized leather sectional sofa, plush armchairs, a foosball, a new bubble hockey table and an air hockey table, wine cellar, cozy gas fireplace, and 75" Samsung Smart TV. You will also have access to the hot tub patio from this room.
Wine cellar/tasting room is located on the lower level.
Bedrooms / Bathrooms:
Master suite (main level) — King size bed, 43” Samsung Smart TV, sitting area. The private bathroom offers a walk-in closet, dual sinks, water closet, a large soaking tub and separate tile shower.
Bedroom 2 (main level) – New queen bed, 55” Samsung Smart TV, the private bathroom has a tub/shower combo.
Bedroom 3 (lower level) — King size bed, 55” Samsung Smart TV. The private bathroom offers a tub/shower combo.
Bedroom 4/bunk room (lower level) —Twin-over-full bunk bed, sofa sleeper, 58” Samsung Smart TV, en suite bathroom has a tub/shower combo.
Additional half bathrooms located at garage entryway and lower-level game room
Community Amenities:
Enjoy community clubhouse amenities that include a pool, hot tub, and fitness center.
Hot Tub: Yes, private
Ski storage: Yes, in garage
Laundry: Main level laundry room with full-size washer and dryer, utility sink and storage
A/C: Yes, central
Wireless Internet: Yes, Free high-speed WIFI
Pets: Not Allowed.
Parking: Private three-car garage
This rental will accommodate a maximum of 4 vehicles in the garage and driveway. Unit Occupants are not allowed to park on the streets at any time. No recreational vehicles, including, but not limited to, trailers, RVs, boats, fifth-wheels, or four-wheelers may be parked on any street or driveway within the Subdivision for a period of more than 2 hours for loading and unloading.
Distances:
Park City Historic Main Street: 6.8 miles
Deer Valley Resort: 7.8 miles
Park City Canyons Resort/Village: 9.3 miles
Park City Mountain Resort: 6.5 miles
Jordanelle Reservoir: 8.7 miles
Grocery Store/Fresh Market: 5.9 miles
Liquor Store: 5.8 miles
Please note: Discounts are offered for reservations longer than 30 days. Contact Park City Rental Properties at 435-571-0024 for details!
CDC cleanings are performed using checklists following all CDC cleaning guidelines.
Virtual Tour
Amenities
- Checkin Available
- Checkout Available
- Not Available
- Available
- Checkin Available
- Checkout Available
- Not Available
Seasonal Rates (Nightly)
{[review.title]}
Guest Review
| Room | Beds | Baths | TVs | Comments |
|---|---|---|---|---|
| {[room.name]} |
{[room.beds_details]}
|
{[room.bathroom_details]}
|
{[room.television_details]}
|
{[room.comments]} |
Park City Jordanelle is perfectly situated for year-round enjoyment, just minutes from a variety of attractions and activities. In summer, enjoy the fun-filled Jordanelle Reservoir, perfect for water sports and relaxation. In winter, take advantage of the proximity to Park City Mountain Resort for skiing and snowboarding. Historic Main Street, with its restaurants, shopping, and vibrant nightlife, is also just minutes away. Additionally, you'll have easy access to numerous hiking and biking trails, ensuring outdoor adventure in any season.
This home offers two levels over 3,749 square feet, with four bedrooms, four full bathrooms and two half baths. This property can accommodate up to 11 guests in complete comfort.
Entering the home through the garage door, you will be met with the homes' Mud Room area with bench, equipment hooks and cubbies. Directly beyond that is the main living space with kitchen, living room, and dining areas.
Upper Level Living Room: This stunning room offers contemporary leather furnishings, a warm gas fireplace, and a 55” Samsung Smart TV. There’s also a cozy reading bench and stunning views of the surrounding mountains.
Kitchen: The gourmet kitchen is fully equipped with high-end appliances, including a Wolff six-burner gas range and a SubZero refrigerator. This space offers ample stone counters to make meal prep easy and a spacious island with seating for four.
Dining Area: The dining area offers a large table with seating for six.
Adjacent to the kitchen and dining areas is a wonderful deck where you will find a BBQ grill and plenty of outdoor seating.
Office: On the main level is a wonderfully appointed office/workspace with desk and monitor.
Lower Level Family/Game Room: This spacious room offers ultra-comfy furnishings including an over-sized leather sectional sofa, plush armchairs, a foosball, a new bubble hockey table and an air hockey table, wine cellar, cozy gas fireplace, and 75" Samsung Smart TV. You will also have access to the hot tub patio from this room.
Wine cellar/tasting room is located on the lower level.
Bedrooms / Bathrooms:
Master suite (main level) — King size bed, 43” Samsung Smart TV, sitting area. The private bathroom offers a walk-in closet, dual sinks, water closet, a large soaking tub and separate tile shower.
Bedroom 2 (main level) – New queen bed, 55” Samsung Smart TV, the private bathroom has a tub/shower combo.
Bedroom 3 (lower level) — King size bed, 55” Samsung Smart TV. The private bathroom offers a tub/shower combo.
Bedroom 4/bunk room (lower level) —Twin-over-full bunk bed, sofa sleeper, 58” Samsung Smart TV, en suite bathroom has a tub/shower combo.
Additional half bathrooms located at garage entryway and lower-level game room
Community Amenities:
Enjoy community clubhouse amenities that include a pool, hot tub, and fitness center.
Hot Tub: Yes, private
Ski storage: Yes, in garage
Laundry: Main level laundry room with full-size washer and dryer, utility sink and storage
A/C: Yes, central
Wireless Internet: Yes, Free high-speed WIFI
Pets: Not Allowed.
Parking: Private three-car garage
This rental will accommodate a maximum of 4 vehicles in the garage and driveway. Unit Occupants are not allowed to park on the streets at any time. No recreational vehicles, including, but not limited to, trailers, RVs, boats, fifth-wheels, or four-wheelers may be parked on any street or driveway within the Subdivision for a period of more than 2 hours for loading and unloading.
Distances:
Park City Historic Main Street: 6.8 miles
Deer Valley Resort: 7.8 miles
Park City Canyons Resort/Village: 9.3 miles
Park City Mountain Resort: 6.5 miles
Jordanelle Reservoir: 8.7 miles
Grocery Store/Fresh Market: 5.9 miles
Liquor Store: 5.8 miles
Please note: Discounts are offered for reservations longer than 30 days. Contact Park City Rental Properties at 435-571-0024 for details!
CDC cleanings are performed using checklists following all CDC cleaning guidelines.
- Checkin Available
- Checkout Available
- Not Available
- Available
- Checkin Available
- Checkout Available
- Not Available
Seasonal Rates (Nightly)
{[review.title]}
Guest Review
by {[review.first_name]} on {[review.creation_date]}| Room | Beds | Baths | TVs | Comments |
|---|---|---|---|---|
| {[room.name]} |
{[room.beds_details]}
|
{[room.bathroom_details]}
|
{[room.television_details]}
|
{[room.comments]} |

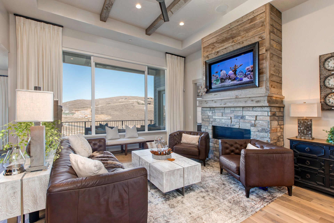
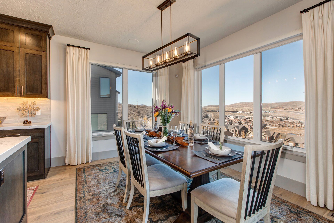
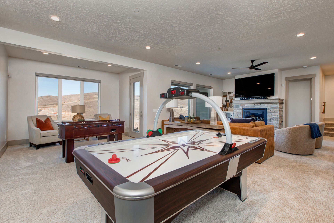
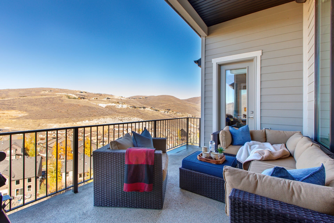
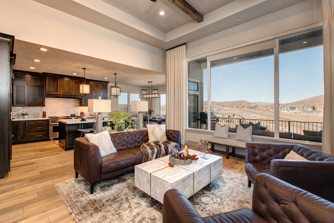
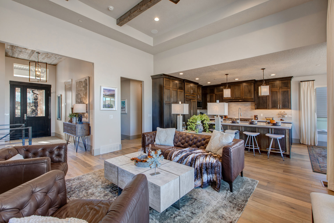
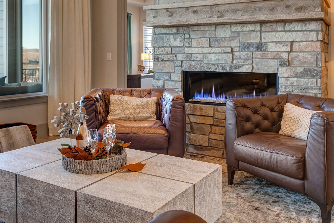
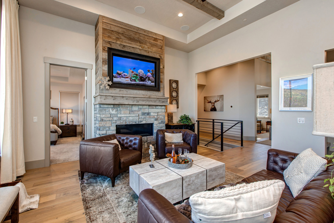
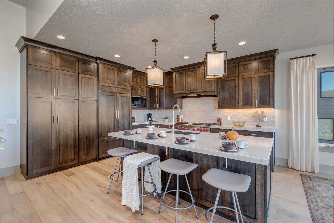
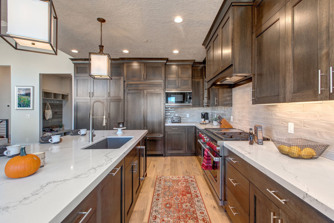
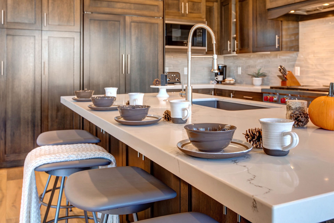
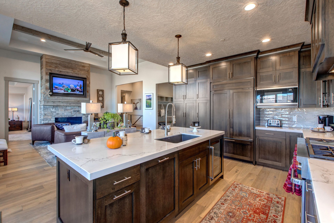
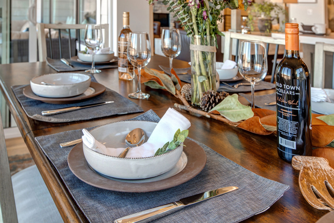
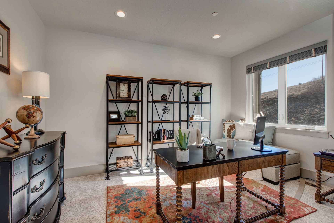
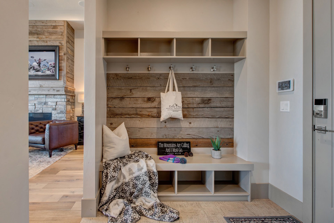
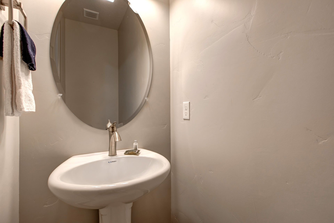
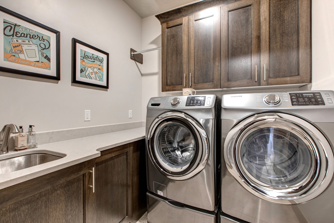
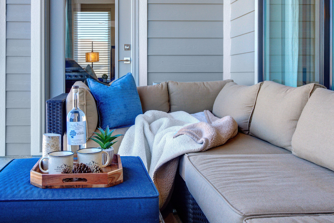
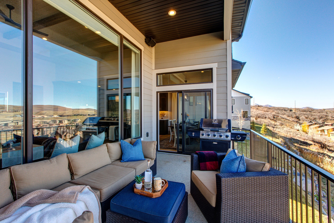
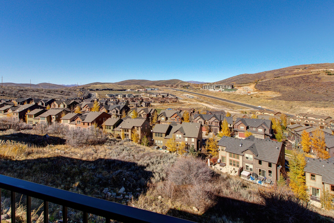
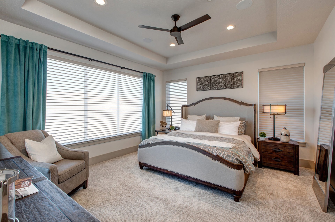
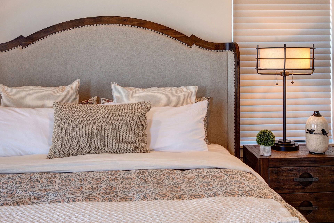
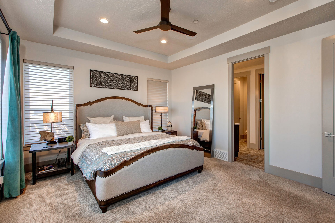
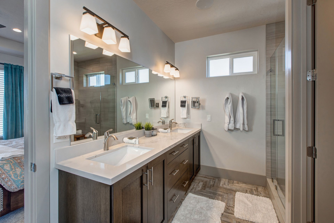
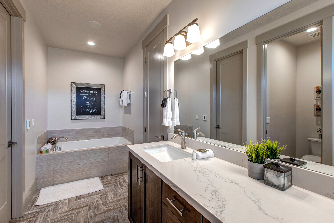
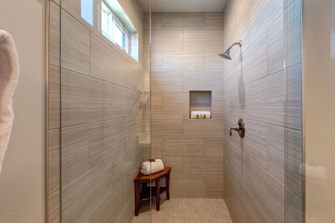
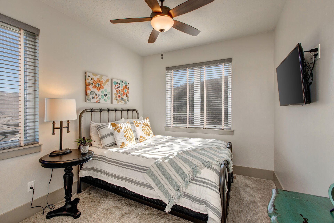
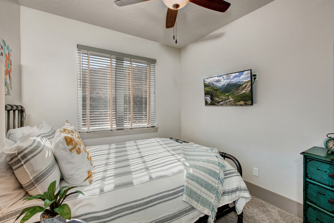
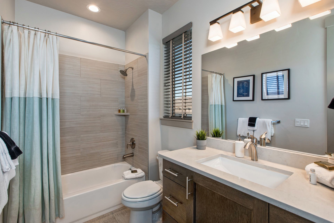
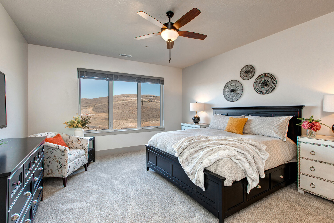
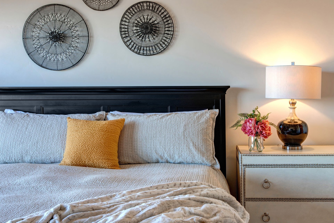
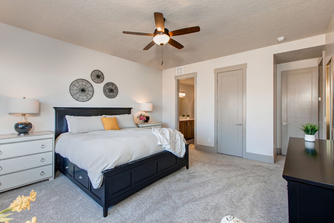
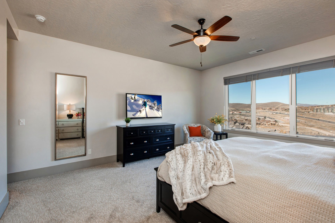
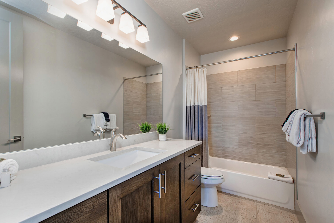
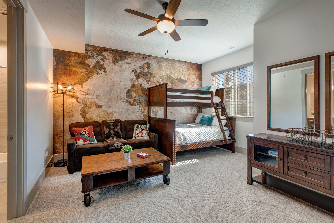
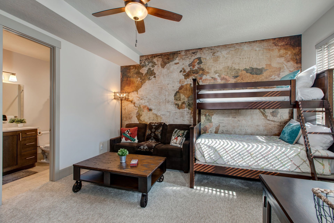
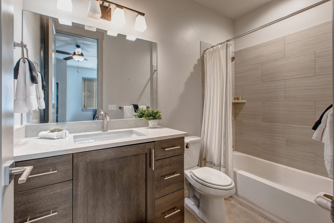
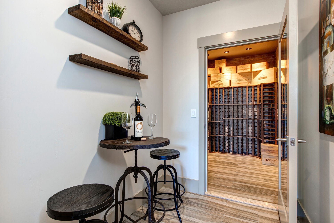
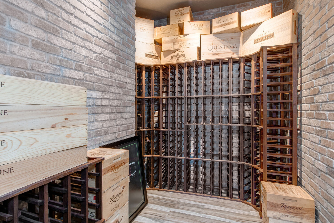
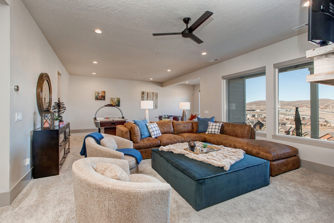
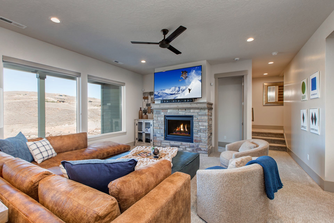
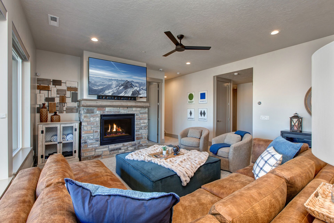
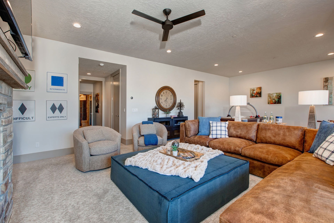
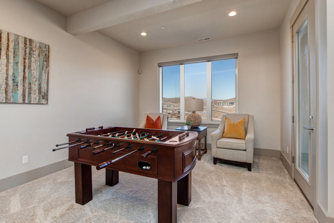
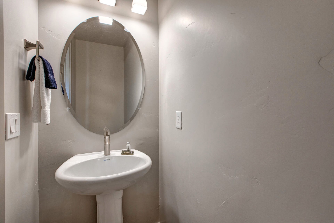
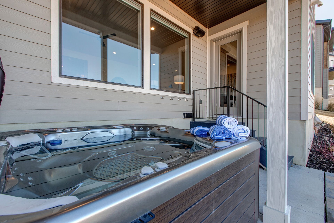
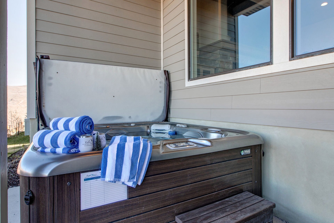
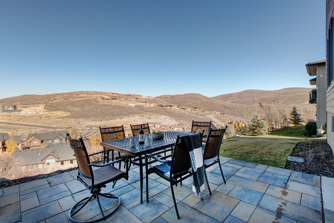
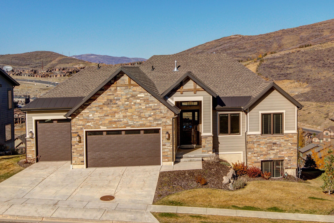
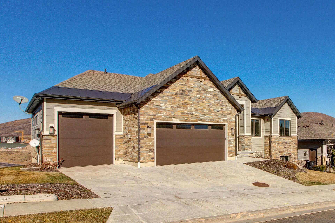
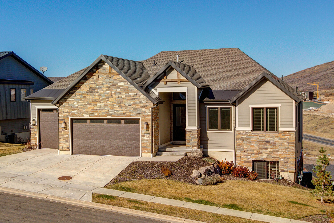
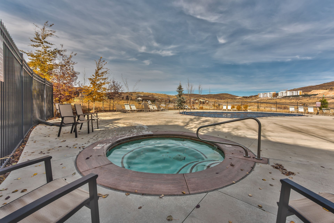
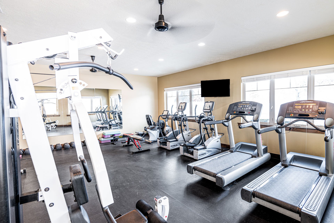
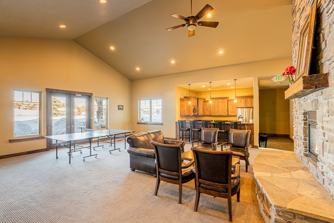
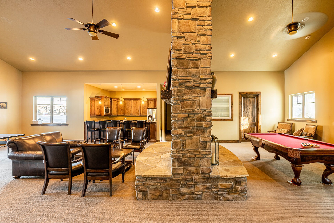
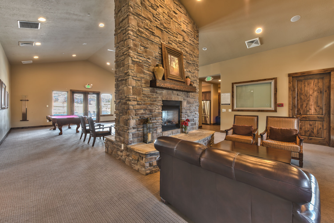
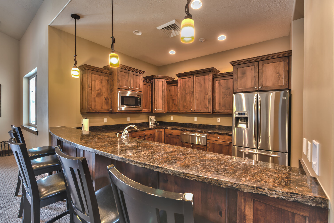
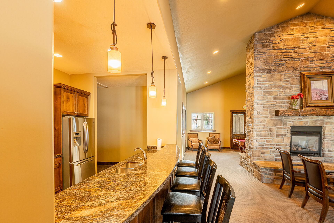
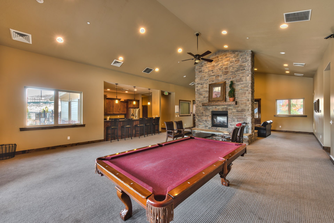
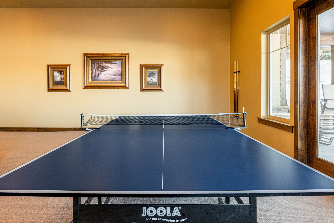
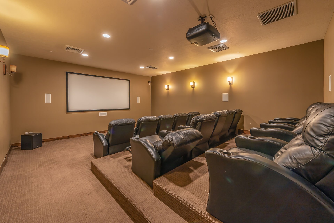
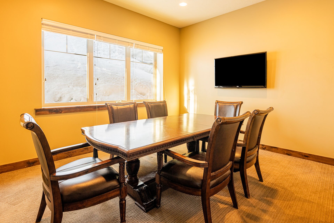
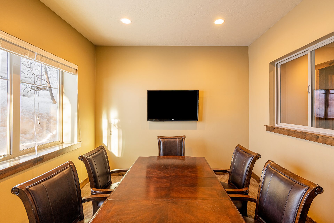
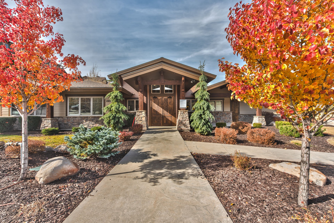
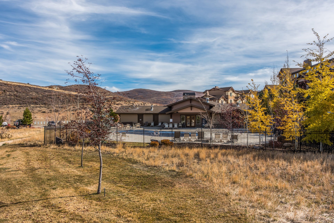

































































 Secure Booking Experience
Secure Booking Experience