Park City Lift Line 207
- 3 Bed |
- 3 Bath |
- 9 Guests
Description
Park City Lift Line 207 is a charming property located in Old Town Park City, perfect for year-round enjoyment. This centrally located unit puts you minutes from exciting summer and winter activities, including Historic Main Street, Park City Mountain Resort, and the Park City Golf Course. You’ll also be steps from the bus stop, allowing you to easily take the free transit throughout the town, including to Canyons Resort, Deer Valley, and Kimball Junction.
This unit has 1,331 square feet over three bedrooms and three bathrooms, to sleep up to nine guests comfortably.
Upon entering the property through the front door and into the main hallway, you will be greeted by a mudroom area with a large bench, equipment hooks and boot mats. Just off the hallway is the kitchen, dining, and living room.
Living Room: This room boasts comfortable furnishings including a large leather sectional with ottoman, a cozy gas fireplace, and a 55” Samsung Smart TV. Take advantage of the access to the private balcony where you’ll enjoy outdoor seating.
Kitchen: Fully equipped kitchen offers stainless steel appliances, gorgeous stone counters, and a bar seating for four.
Dining Area: The dining area offers seating for six. There’s also a convenient work desk within this area.
Bedrooms / Bathrooms:
Master bedroom — King size bed, 50” TV, access to the deck offering cozy outdoor seating, and en suite bathroom. This private bath features an oversized tile shower.
Bedroom 2– King size bed, 32” TV, and en suite bathroom. This private bath offers a tub/shower combo.
Bedroom 3/bunk room – Twin-over-twin bunk, and a twin over twin with trundle, 27” TV, and en suite (jack-n-jill additional hallway access), with a tub/shower combo.
Pets: Up to 1 dog allowed with a non-refundable pet fee of $200. You must get prior approval prior to bringing a dog, please contact our team to inquire.
Community Hot tub/sauna: Yes, on the main floor of the adjacent building
Laundry: Stacked washer and dryer in laundry closet in entryway
A/C: Yes, central
Wireless Internet: Yes, Free high-speed WIFI
Parking:Two Parking Spaces (one in communal garage below unit, one across street)
Distances:
Park City Mountain Resort: 0.3 miles
Deer Valley Resort: 2.4 miles
Park City Canyons Village: 4.1 miles
Park City Golf Course: 0.9 miles
Grocery Stores/Fresh Market: 0.4 miles
Liquor Store: 1.0 mile
Please note: Discounts are offered for reservations longer than 30 days. Contact Park City Rental Properties at 435-571-0024 for details!
CDC cleanings are performed using checklists following all CDC cleaning guidelines.
Virtual Tour
Amenities
- Checkin Available
- Checkout Available
- Not Available
- Available
- Checkin Available
- Checkout Available
- Not Available
Seasonal Rates (Nightly)
{[review.title]}
Guest Review
| Room | Beds | Baths | TVs | Comments |
|---|---|---|---|---|
| {[room.name]} |
{[room.beds_details]}
|
{[room.bathroom_details]}
|
{[room.television_details]}
|
{[room.comments]} |
Park City Lift Line 207 is a charming property located in Old Town Park City, perfect for year-round enjoyment. This centrally located unit puts you minutes from exciting summer and winter activities, including Historic Main Street, Park City Mountain Resort, and the Park City Golf Course. You’ll also be steps from the bus stop, allowing you to easily take the free transit throughout the town, including to Canyons Resort, Deer Valley, and Kimball Junction.
This unit has 1,331 square feet over three bedrooms and three bathrooms, to sleep up to nine guests comfortably.
Upon entering the property through the front door and into the main hallway, you will be greeted by a mudroom area with a large bench, equipment hooks and boot mats. Just off the hallway is the kitchen, dining, and living room.
Living Room: This room boasts comfortable furnishings including a large leather sectional with ottoman, a cozy gas fireplace, and a 55” Samsung Smart TV. Take advantage of the access to the private balcony where you’ll enjoy outdoor seating.
Kitchen: Fully equipped kitchen offers stainless steel appliances, gorgeous stone counters, and a bar seating for four.
Dining Area: The dining area offers seating for six. There’s also a convenient work desk within this area.
Bedrooms / Bathrooms:
Master bedroom — King size bed, 50” TV, access to the deck offering cozy outdoor seating, and en suite bathroom. This private bath features an oversized tile shower.
Bedroom 2– King size bed, 32” TV, and en suite bathroom. This private bath offers a tub/shower combo.
Bedroom 3/bunk room – Twin-over-twin bunk, and a twin over twin with trundle, 27” TV, and en suite (jack-n-jill additional hallway access), with a tub/shower combo.
Pets: Up to 1 dog allowed with a non-refundable pet fee of $200. You must get prior approval prior to bringing a dog, please contact our team to inquire.
Community Hot tub/sauna: Yes, on the main floor of the adjacent building
Laundry: Stacked washer and dryer in laundry closet in entryway
A/C: Yes, central
Wireless Internet: Yes, Free high-speed WIFI
Parking:Two Parking Spaces (one in communal garage below unit, one across street)
Distances:
Park City Mountain Resort: 0.3 miles
Deer Valley Resort: 2.4 miles
Park City Canyons Village: 4.1 miles
Park City Golf Course: 0.9 miles
Grocery Stores/Fresh Market: 0.4 miles
Liquor Store: 1.0 mile
Please note: Discounts are offered for reservations longer than 30 days. Contact Park City Rental Properties at 435-571-0024 for details!
CDC cleanings are performed using checklists following all CDC cleaning guidelines.
- Checkin Available
- Checkout Available
- Not Available
- Available
- Checkin Available
- Checkout Available
- Not Available
Seasonal Rates (Nightly)
{[review.title]}
Guest Review
by {[review.first_name]} on {[review.creation_date]}| Room | Beds | Baths | TVs | Comments |
|---|---|---|---|---|
| {[room.name]} |
{[room.beds_details]}
|
{[room.bathroom_details]}
|
{[room.television_details]}
|
{[room.comments]} |

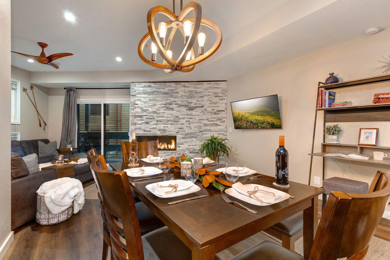
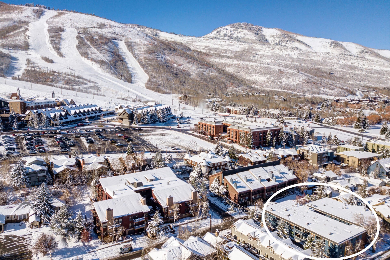
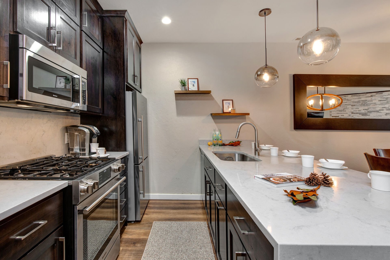
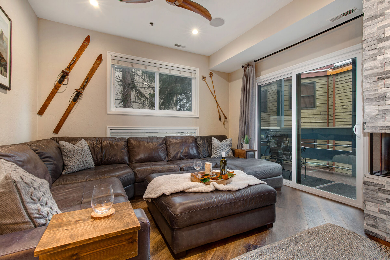
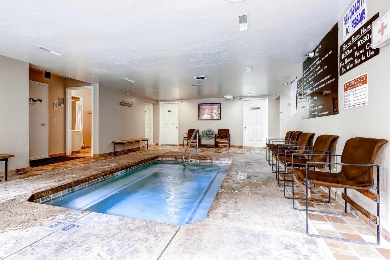
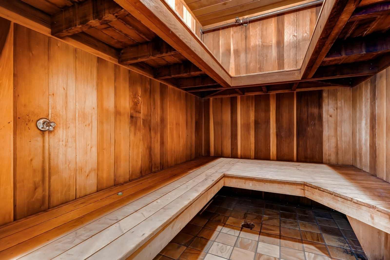
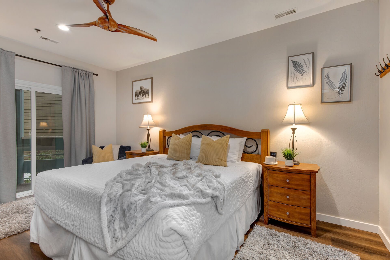
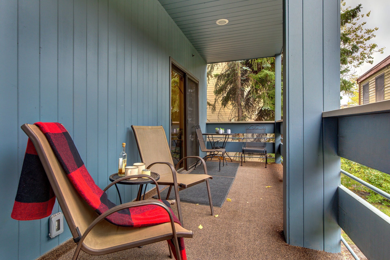
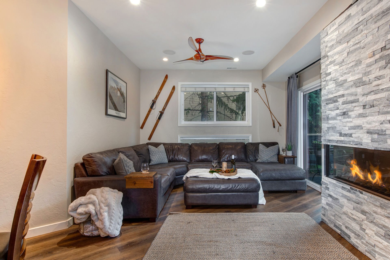
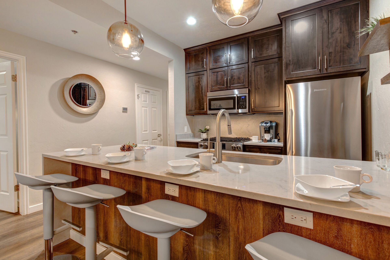
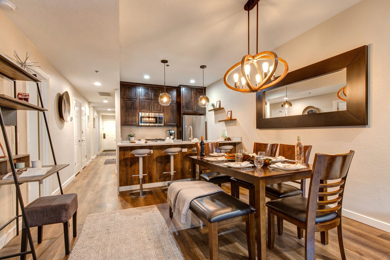
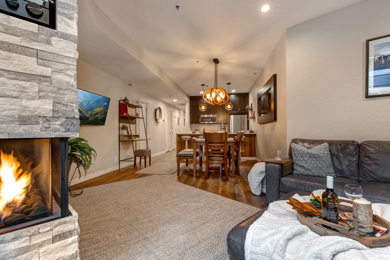
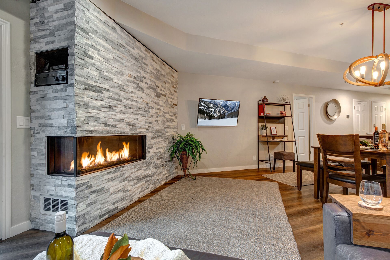
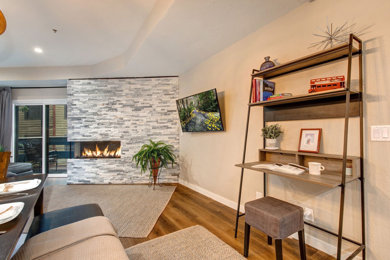
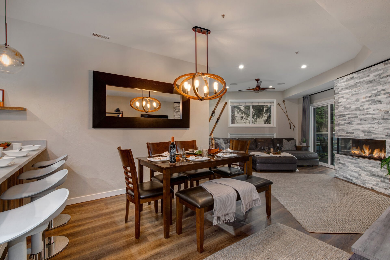
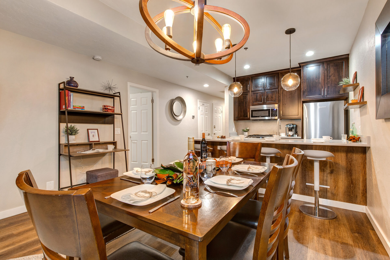
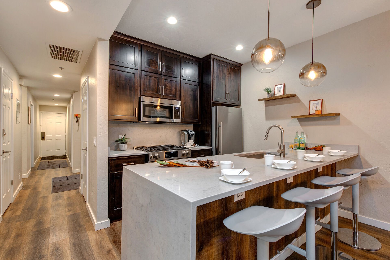
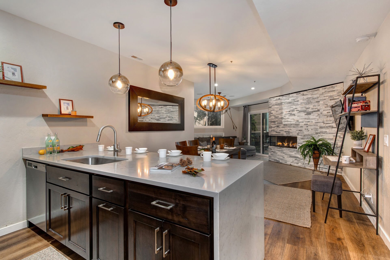
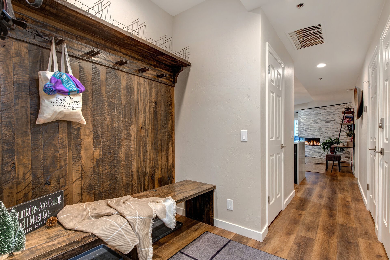
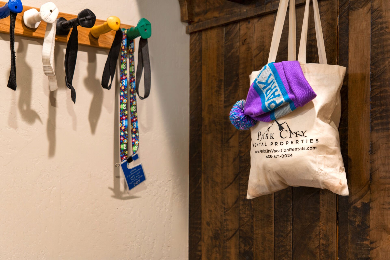
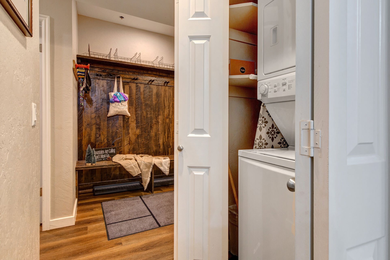
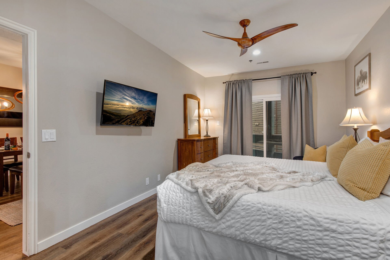
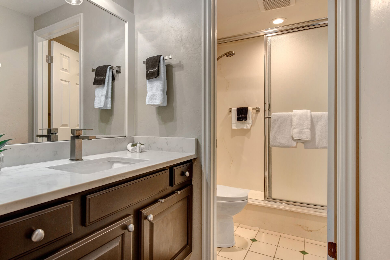
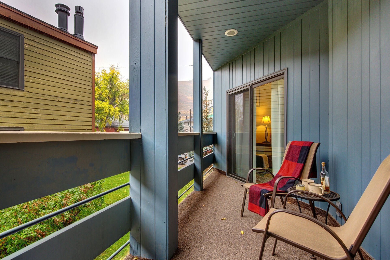
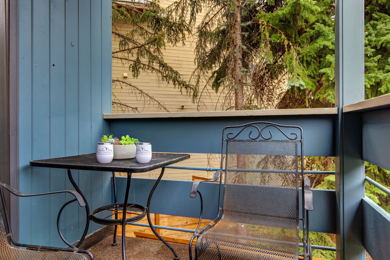
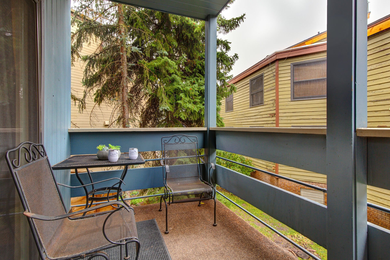
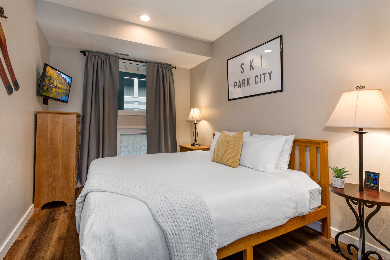
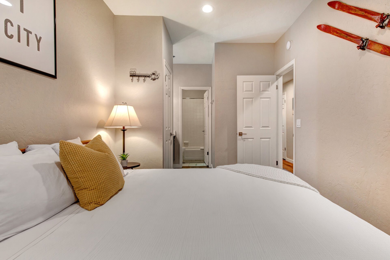
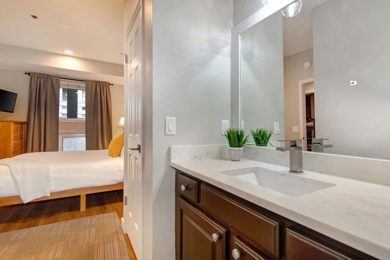
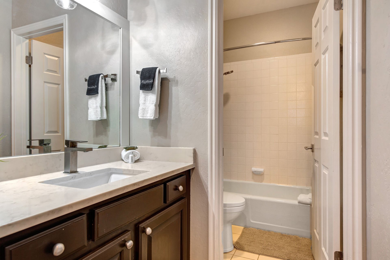
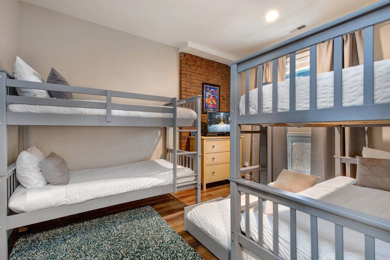
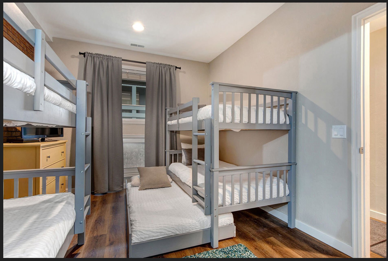
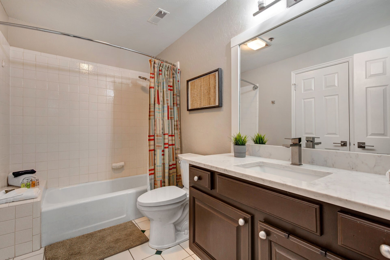
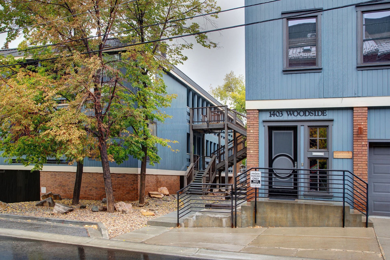


































 Secure Booking Experience
Secure Booking Experience